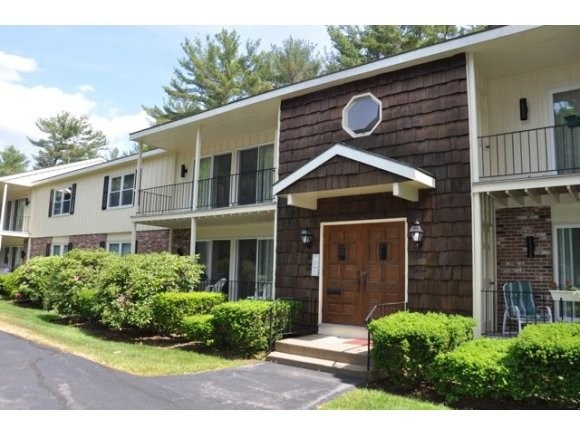
50 Blueberry Ln Unit 11 Laconia, NH 03246
Estimated Value: $247,000 - $303,124
Highlights
- Water Access
- Lake, Pond or Stream
- 1 Car Direct Access Garage
- Sauna
- Screened Porch
- Air Conditioning
About This Home
As of April 2015Rare opportunity to purchase one of these fine condos. Unit has been recently updated. Convenient floor plan. Large rooms - open and spacious living room with sliders to front deck. Master bedroom has private bath and its own rear screened deck. Garage with auto door and private storage space. Secured entrance.
Last Agent to Sell the Property
Elaine Gagnon
JG Realty License #001159 Listed on: 10/03/2014
Last Buyer's Agent
Elaine Gagnon
JG Realty License #001159 Listed on: 10/03/2014
Property Details
Home Type
- Condominium
Est. Annual Taxes
- $2,040
Year Built
- Built in 1972
Parking
- 1 Car Direct Access Garage
- Tuck Under Parking
- Automatic Garage Door Opener
- Deeded Parking
Home Design
- Garden Home
- Concrete Foundation
- Wood Frame Construction
- Shingle Roof
Interior Spaces
- 1,232 Sq Ft Home
- Property has 1 Level
- Drapes & Rods
- Window Screens
- Dining Room
- Screened Porch
- Sauna
- Dishwasher
- Home Security System
Flooring
- Carpet
- Vinyl
Bedrooms and Bathrooms
- 2 Bedrooms
- En-Suite Bathroom
- Bathroom on Main Level
Laundry
- Laundry on main level
- Dryer
- Washer
Basement
- Walk-Out Basement
- Interior Basement Entry
Accessible Home Design
- Accessible Full Bathroom
- No Interior Steps
Outdoor Features
- Water Access
- Municipal Residents Have Water Access Only
- Lake, Pond or Stream
Schools
- Elm Street Elementary School
- Laconia Middle School
- Laconia High School
Utilities
- Air Conditioning
- Baseboard Heating
- Internet Available
- Cable TV Available
Listing and Financial Details
- Legal Lot and Block 11 / 14
- Assessor Parcel Number 394
Community Details
Overview
- Blueberry Lane Associatio Condos
- Blueberry Lane Subdivision
- The community has rules related to deed restrictions
Security
- Fire and Smoke Detector
Ownership History
Purchase Details
Home Financials for this Owner
Home Financials are based on the most recent Mortgage that was taken out on this home.Purchase Details
Similar Homes in Laconia, NH
Home Values in the Area
Average Home Value in this Area
Purchase History
| Date | Buyer | Sale Price | Title Company |
|---|---|---|---|
| An Feng K | $82,000 | -- | |
| Palmer Donald E | $135,000 | -- |
Mortgage History
| Date | Status | Borrower | Loan Amount |
|---|---|---|---|
| Open | Palmer Donald E | $65,600 |
Property History
| Date | Event | Price | Change | Sq Ft Price |
|---|---|---|---|---|
| 04/24/2015 04/24/15 | Sold | $82,000 | -8.8% | $67 / Sq Ft |
| 02/11/2015 02/11/15 | Pending | -- | -- | -- |
| 10/03/2014 10/03/14 | For Sale | $89,900 | 0.0% | $73 / Sq Ft |
| 04/30/2012 04/30/12 | Rented | $9,600 | +1100.0% | -- |
| 03/31/2012 03/31/12 | Under Contract | -- | -- | -- |
| 02/17/2012 02/17/12 | For Rent | $800 | -- | -- |
Tax History Compared to Growth
Tax History
| Year | Tax Paid | Tax Assessment Tax Assessment Total Assessment is a certain percentage of the fair market value that is determined by local assessors to be the total taxable value of land and additions on the property. | Land | Improvement |
|---|---|---|---|---|
| 2024 | $3,038 | $222,900 | $0 | $222,900 |
| 2023 | $2,895 | $208,100 | $0 | $208,100 |
| 2022 | $2,443 | $164,500 | $0 | $164,500 |
| 2021 | $2,092 | $110,900 | $0 | $110,900 |
| 2020 | $2,075 | $105,200 | $0 | $105,200 |
| 2019 | $2,193 | $106,500 | $0 | $106,500 |
| 2018 | $1,910 | $91,600 | $0 | $91,600 |
| 2017 | $1,844 | $87,700 | $0 | $87,700 |
| 2016 | $1,865 | $84,000 | $0 | $84,000 |
| 2015 | $1,998 | $90,000 | $0 | $90,000 |
| 2014 | $2,041 | $91,100 | $0 | $91,100 |
| 2013 | $2,011 | $91,100 | $0 | $91,100 |
Agents Affiliated with this Home
-
E
Seller's Agent in 2015
Elaine Gagnon
JG Realty
Map
Source: PrimeMLS
MLS Number: 4387141
APN: LACO-000394-000336-000014-000011
- 50 Blueberry Ln Unit 9
- 50 Blueberry Ln Unit 8
- 50 Blueberry Ln Unit 7
- 50 Blueberry Ln Unit 6
- 50 Blueberry Ln Unit 5
- 50 Blueberry Ln Unit 4
- 50 Blueberry Ln Unit 3
- 50 Blueberry Ln Unit 2
- 50 Blueberry Ln Unit 12
- 50 Blueberry Ln Unit 11
- 50 Blueberry Ln Unit 10
- 50 Blueberry Ln Unit 1
- 50 Blueberry Ln
- 136 Sarah Cir
- 10-52 Estates Cir
- 144 Sarah Cir
- 150 Sarah Cir
- 16 Old North Main St Unit 16
- 130 Sarah Cir
- 141 Sarah Cir
