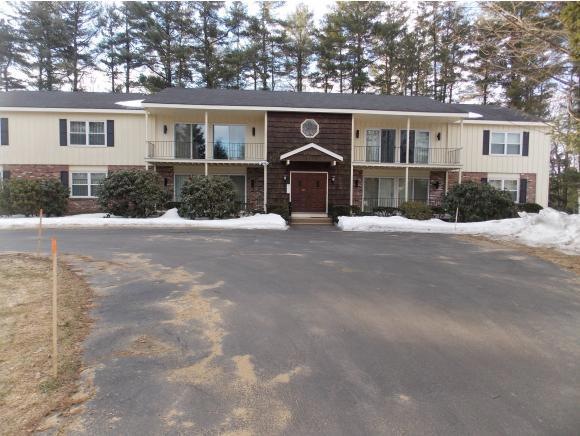
50 Blueberry Ln Unit 9 Laconia, NH 03246
Estimated Value: $241,000 - $305,489
Highlights
- Deck
- Covered patio or porch
- Intercom
- Contemporary Architecture
- Circular Driveway
- Dining Room
About This Home
As of April 2015GREAT IN-TOWN CONDO. RARE OPPORTUNITY TO PURCHASE ONE OF THESE FINE CONDOS. SMALL ASSOC WITH ONLY 12 UNITS. QUIET AND PRIVATE. ONE LEVEL LIVING WITH 2 BEDROOMS, 2 BATHS, 2 PRIVATE PORCHES, AND OVERSIZED GARAGE WITH AUTO OPEN AND WORK SHOP WITH LOTS OF STORAGE.
Last Agent to Sell the Property
Coldwell Banker Realty Gilford NH License #055606 Listed on: 03/30/2015

Property Details
Home Type
- Condominium
Est. Annual Taxes
- $1,992
Year Built
- Built in 1972
Parking
- 1 Car Garage
- Tuck Under Parking
- Circular Driveway
- Shared Driveway
Home Design
- Contemporary Architecture
- Concrete Foundation
- Wood Frame Construction
- Architectural Shingle Roof
Interior Spaces
- 1,232 Sq Ft Home
- Property has 2 Levels
- Ceiling Fan
- Dining Room
- Basement
- Walk-Up Access
- Intercom
- Dishwasher
Flooring
- Carpet
- Vinyl
Bedrooms and Bathrooms
- 2 Bedrooms
Laundry
- Laundry on main level
- Dryer
- Washer
Outdoor Features
- Deck
- Covered patio or porch
Utilities
- Baseboard Heating
Community Details
- Fifty Blueberry Lane Asso Condos
Ownership History
Purchase Details
Home Financials for this Owner
Home Financials are based on the most recent Mortgage that was taken out on this home.Purchase Details
Home Financials for this Owner
Home Financials are based on the most recent Mortgage that was taken out on this home.Purchase Details
Similar Homes in Laconia, NH
Home Values in the Area
Average Home Value in this Area
Purchase History
| Date | Buyer | Sale Price | Title Company |
|---|---|---|---|
| Hersey Linda J | $119,533 | -- | |
| Braley Douglas P | $77,000 | -- | |
| Shastany Ft | $110,000 | -- |
Mortgage History
| Date | Status | Borrower | Loan Amount |
|---|---|---|---|
| Open | Hersey Linda J | $95,600 |
Property History
| Date | Event | Price | Change | Sq Ft Price |
|---|---|---|---|---|
| 04/28/2015 04/28/15 | Sold | $77,000 | 0.0% | $63 / Sq Ft |
| 04/05/2015 04/05/15 | Pending | -- | -- | -- |
| 03/30/2015 03/30/15 | For Sale | $77,000 | -- | $63 / Sq Ft |
Tax History Compared to Growth
Tax History
| Year | Tax Paid | Tax Assessment Tax Assessment Total Assessment is a certain percentage of the fair market value that is determined by local assessors to be the total taxable value of land and additions on the property. | Land | Improvement |
|---|---|---|---|---|
| 2024 | $3,018 | $221,400 | $0 | $221,400 |
| 2023 | $2,879 | $207,000 | $0 | $207,000 |
| 2022 | $2,434 | $163,900 | $0 | $163,900 |
| 2021 | $2,097 | $111,200 | $0 | $111,200 |
| 2020 | $2,071 | $105,000 | $0 | $105,000 |
| 2019 | $2,189 | $106,300 | $0 | $106,300 |
| 2018 | $1,912 | $91,700 | $0 | $91,700 |
| 2017 | $1,849 | $87,900 | $0 | $87,900 |
| 2016 | $1,858 | $83,700 | $0 | $83,700 |
| 2015 | $1,989 | $89,600 | $0 | $89,600 |
| 2014 | $2,032 | $90,700 | $0 | $90,700 |
| 2013 | $2,003 | $90,700 | $0 | $90,700 |
Agents Affiliated with this Home
-
Brenda Rowan

Seller's Agent in 2015
Brenda Rowan
Coldwell Banker Realty Gilford NH
(603) 393-7713
113 Total Sales
-
Liz Swenson

Buyer's Agent in 2015
Liz Swenson
BHHS Verani Belmont
(603) 393-9773
60 Total Sales
Map
Source: PrimeMLS
MLS Number: 4409982
APN: LACO-000394-000336-000014-000009
- 50 Blueberry Ln Unit 9
- 50 Blueberry Ln Unit 8
- 50 Blueberry Ln Unit 7
- 50 Blueberry Ln Unit 6
- 50 Blueberry Ln Unit 5
- 50 Blueberry Ln Unit 4
- 50 Blueberry Ln Unit 3
- 50 Blueberry Ln Unit 2
- 50 Blueberry Ln Unit 12
- 50 Blueberry Ln Unit 11
- 50 Blueberry Ln Unit 10
- 50 Blueberry Ln Unit 1
- 50 Blueberry Ln
- 136 Sarah Cir
- 10-52 Estates Cir
- 144 Sarah Cir
- 150 Sarah Cir
- 16 Old North Main St Unit 16
- 130 Sarah Cir
- 141 Sarah Cir
