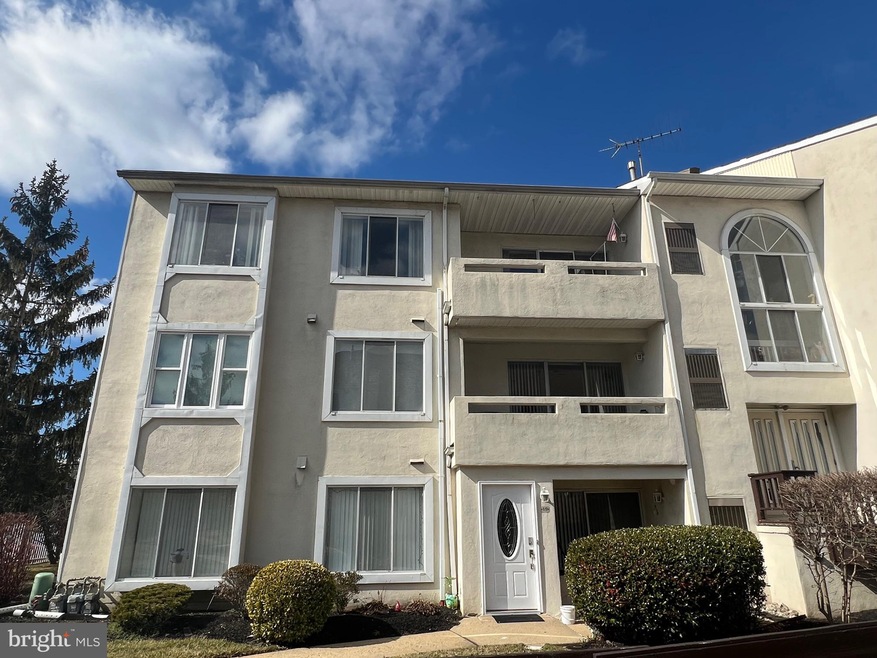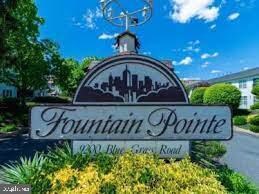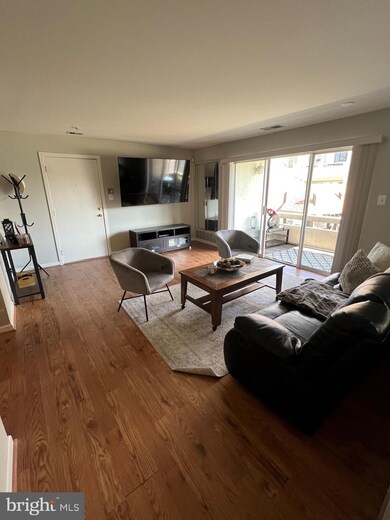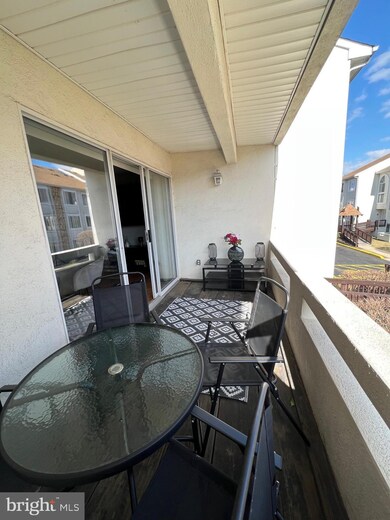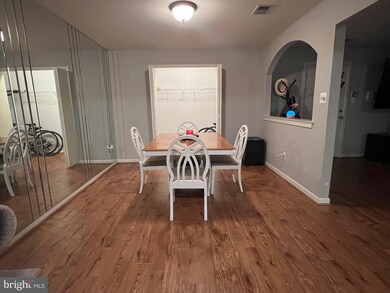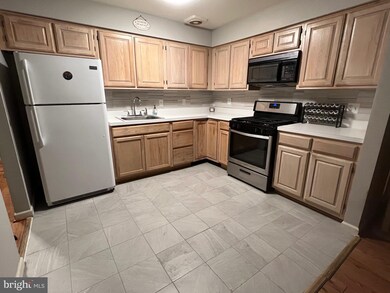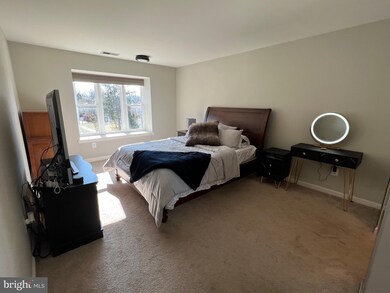
50 Bonnie Gellman Ct Unit C50 Philadelphia, PA 19114
Pennypack NeighborhoodEstimated Value: $244,000 - $274,000
Highlights
- Fitness Center
- Game Room
- Balcony
- Spa
- Breakfast Area or Nook
- Intercom
About This Home
As of April 2022Beautiful 2nd floor Condo with Balcony located in the Fountain Pointe Condominium community! Retiled updated kitchen and backsplash, Laminate wood flooring throughout the main rooms of the condo! Remodeled and modern updated Master Bathroom and New Flooring in 2nd Bathroom! Spacious and extravagant living room and dining room space with ample closet room within the whole Unit! New Bedroom Window Installed this year as well as an HVAC, Hot Water Heater, and Oven/Stove all replaced within last 3 years! Finally, a friendly and well lit patio great for having company and relaxing. Much of the property has been updated and renovated over the last 12 years! See Seller Disclosure for Specifics! Condo community also has a heated indoor and outdoor pool as well as a hot tub for relaxation as well as a recreation center! There are many restaurants and retail outlets within walking distance! THIS PROPERTY WILL GO FAST! THE OWNER OF THE PROPERTY IS ALSO THE LISTING AGENT!
Last Agent to Sell the Property
Home Solutions Realty Group Listed on: 03/12/2022
Property Details
Home Type
- Condominium
Est. Annual Taxes
- $1,665
Year Built
- Built in 1990
Lot Details
- 1 Common Wall
- Property is in excellent condition
HOA Fees
- $350 Monthly HOA Fees
Home Design
- Shingle Roof
- Masonry
Interior Spaces
- 1,176 Sq Ft Home
- Property has 3 Levels
- Sliding Doors
- Combination Dining and Living Room
Kitchen
- Breakfast Area or Nook
- Gas Oven or Range
- Stove
- Built-In Microwave
- Freezer
- Disposal
Flooring
- Carpet
- Laminate
- Tile or Brick
Bedrooms and Bathrooms
- 2 Main Level Bedrooms
- 2 Full Bathrooms
Laundry
- Laundry on main level
- Electric Dryer
- Washer
Home Security
- Intercom
- Exterior Cameras
- Flood Lights
Parking
- Assigned parking located at #Yes
- Parking Lot
- Parking Permit Included
- 2 Assigned Parking Spaces
Accessible Home Design
- Ramp on the main level
Outdoor Features
- Spa
- Balcony
- Patio
Schools
- Austin Meehan Middle School
- Lincoln Abraham High School
Utilities
- Forced Air Heating and Cooling System
- 100 Amp Service
- Natural Gas Water Heater
- Municipal Trash
- Private Sewer
Listing and Financial Details
- Tax Lot 275
- Assessor Parcel Number 888570300
Community Details
Overview
- $700 Capital Contribution Fee
- Association fees include snow removal, water, trash, pool(s), all ground fee
- Building Winterized
- Fountain Pointe Condominiums HOA, Phone Number (215) 571-5172
- Low-Rise Condominium
- Fountain Pointe Subdivision
- Property Manager
Amenities
- Game Room
- Meeting Room
- Party Room
- Recreation Room
Recreation
- Tennis Courts
- Fitness Center
- Community Indoor Pool
- Community Pool or Spa Combo
- Heated Community Pool
Pet Policy
- Cats Allowed
Security
- Carbon Monoxide Detectors
Ownership History
Purchase Details
Home Financials for this Owner
Home Financials are based on the most recent Mortgage that was taken out on this home.Purchase Details
Home Financials for this Owner
Home Financials are based on the most recent Mortgage that was taken out on this home.Similar Homes in the area
Home Values in the Area
Average Home Value in this Area
Purchase History
| Date | Buyer | Sale Price | Title Company |
|---|---|---|---|
| Schaub Elvira | $230,000 | First Partners Abstract | |
| Steinberg Bryan J | $160,000 | First American Title Ins Co |
Mortgage History
| Date | Status | Borrower | Loan Amount |
|---|---|---|---|
| Open | Schaub Elvira | $153,000 | |
| Previous Owner | Steinberg Bryan J | $152,000 | |
| Previous Owner | Steinberg Bryan J | $140,000 | |
| Previous Owner | Steinberg Bryan J | $142,350 | |
| Previous Owner | Steinberg Bryan J | $157,102 | |
| Previous Owner | Jaffe Selma | $255,000 | |
| Previous Owner | Jaffe Selma | $25,350 | |
| Previous Owner | Jaffe Seima | $30,227 |
Property History
| Date | Event | Price | Change | Sq Ft Price |
|---|---|---|---|---|
| 04/13/2022 04/13/22 | Sold | $230,000 | +3.7% | $196 / Sq Ft |
| 03/12/2022 03/12/22 | For Sale | $221,900 | -- | $189 / Sq Ft |
Tax History Compared to Growth
Tax History
| Year | Tax Paid | Tax Assessment Tax Assessment Total Assessment is a certain percentage of the fair market value that is determined by local assessors to be the total taxable value of land and additions on the property. | Land | Improvement |
|---|---|---|---|---|
| 2025 | $1,999 | $225,600 | $36,000 | $189,600 |
| 2024 | $1,999 | $225,600 | $36,000 | $189,600 |
| 2023 | $1,999 | $142,800 | $22,800 | $120,000 |
| 2022 | $1,369 | $97,800 | $22,800 | $75,000 |
| 2021 | $1,666 | $0 | $0 | $0 |
| 2020 | $1,666 | $0 | $0 | $0 |
| 2019 | $1,666 | $0 | $0 | $0 |
| 2018 | $1,635 | $0 | $0 | $0 |
| 2017 | $1,635 | $0 | $0 | $0 |
| 2016 | $1,067 | $0 | $0 | $0 |
| 2015 | $1,021 | $0 | $0 | $0 |
| 2014 | -- | $106,200 | $10,620 | $95,580 |
| 2012 | -- | $22,976 | $2,802 | $20,174 |
Agents Affiliated with this Home
-
BRYAN J. STEINBERG

Seller's Agent in 2022
BRYAN J. STEINBERG
Home Solutions Realty Group
(215) 359-8935
3 in this area
23 Total Sales
-
Lucy Berrios

Buyer's Agent in 2022
Lucy Berrios
Keller Williams Real Estate Tri-County
(215) 828-2145
4 in this area
80 Total Sales
Map
Source: Bright MLS
MLS Number: PAPH2086848
APN: 888570300
- 48 Bonnie Gellman Ct Unit B48
- 2680 Tremont St
- 2131 Welsh Rd Unit 312
- 9039 Revere St
- 8922 Brous Ave
- 8854 Calvert St
- 2089 Welsh Rd Unit J1
- 2089 Welsh Rd Unit E1
- 2089 Welsh Rd Unit F2
- 8849 Calvert St
- 8858 Fairfield St
- 8847 Lister St
- 1955 Beyer Ave
- 2524 Maxwell St
- 2777 Welsh Rd
- 1827 Gregg St
- 8810 Danbury St
- 9115 Mather St
- 1951 Welsh Rd
- 8816 Bradford St
- 52 Bonnie Gellman Ct Unit C52
- 39 Bonnie Gellman Ct Unit B39
- 37 Bonnie Gellman Ct Unit B37
- 49 Bonnie Gellman Ct Unit C49
- 47 Bonnie Gellman Ct Unit B47
- 51 Bonnie Gellman Ct Unit C51
- 50 Bonnie Gellman Ct Unit C50
- 41 Bonnie Gellman Ct Unit B41
- 40 Bonnie Gellman Ct Unit B40
- 46 Bonnie Gellman Ct Unit B46
- 45 Bonnie Gellman Ct Unit B45
- 44 Bonnie Gellman Ct Unit B44
- 38 Bonnie Gellman Ct Unit B38
- 109 Benjamin Ct Unit F109
- 155 Benjamin Ct Unit G155
- 154 Benjamin Ct Unit G154
- 110 Benjamin Ct Unit F110
- 63 Bonnie Gellman Ct Unit D63
- 61 Bonnie Gellman Ct Unit D61
- 65 Bonnie Gellman Ct Unit D65
