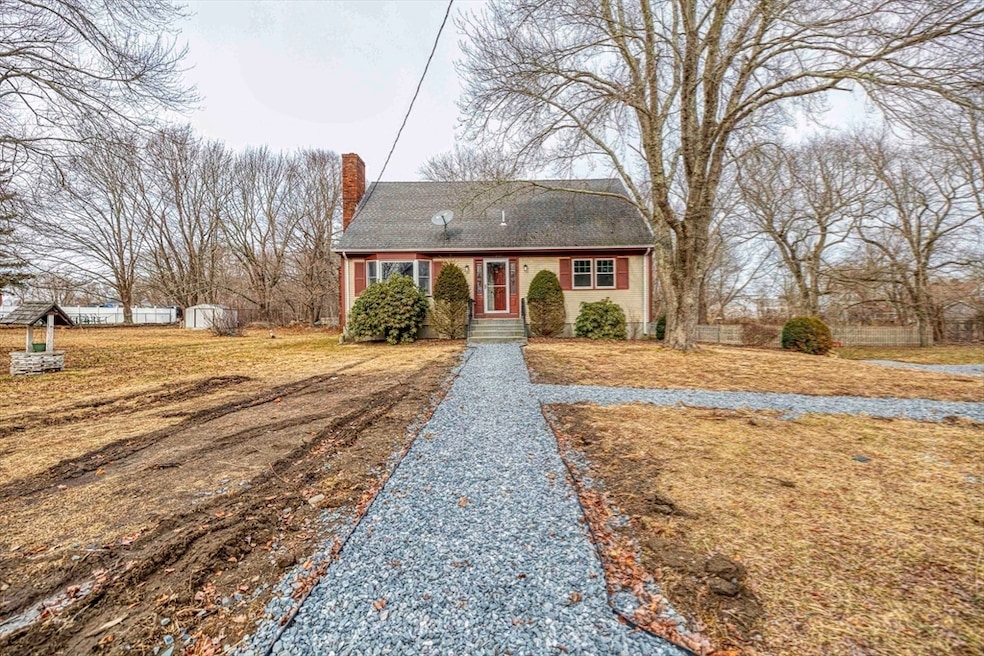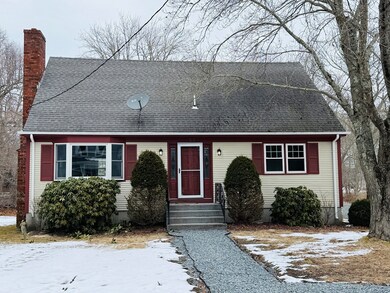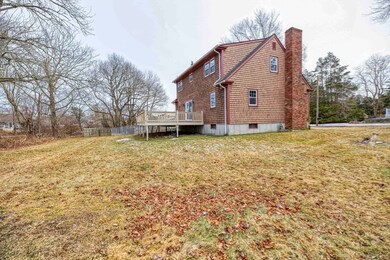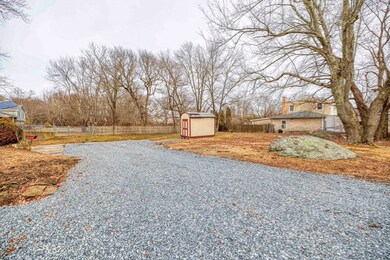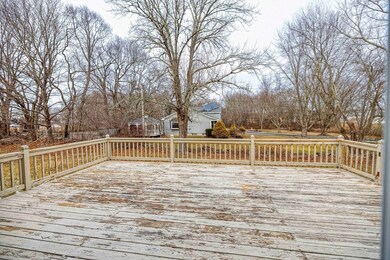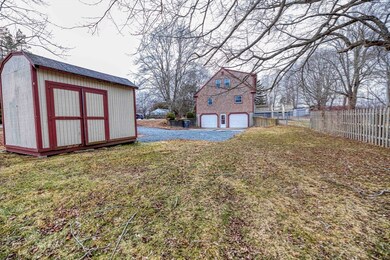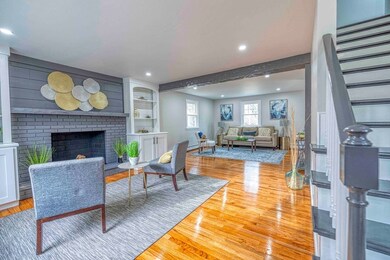
50 Briggs Ave Somerset, MA 02725
Brayton Point NeighborhoodHighlights
- Medical Services
- Cape Cod Architecture
- Property is near public transit
- 0.56 Acre Lot
- Deck
- Wood Flooring
About This Home
As of May 2025This beautifully updated 3-4 bedroom home offers a perfect blend of comfort and style. Well Maintained by its proud original owner, this property sits on over half an acre, providing both space and privacy. Features Include: Custom kitchen with quartz countertops Oversized deck – perfect for entertaining Solid 6-panel doors throughout. Wood-burning fireplace for cozy evenings Bonus room with a closet – ideal as a 4th bedroom, office, or flex space. 2 full bathrooms. Well-maintained inside and out. Don't miss this opportunity to own a thoughtfully cared-for home with modern updates and spacious living areas. ADU Approved. Schedule your showing today!
Home Details
Home Type
- Single Family
Est. Annual Taxes
- $5,280
Year Built
- Built in 1973
Lot Details
- 0.56 Acre Lot
- Kennel
- Fenced Yard
- Stone Wall
- Level Lot
- Cleared Lot
- Property is zoned R1
Parking
- 2 Car Attached Garage
- Tuck Under Parking
- Oversized Parking
- Garage Door Opener
- Stone Driveway
- Unpaved Parking
- Open Parking
- Off-Street Parking
Home Design
- Cape Cod Architecture
- Frame Construction
- Shingle Roof
- Concrete Perimeter Foundation
Interior Spaces
- 1,862 Sq Ft Home
- 1 Fireplace
- Insulated Windows
- Window Screens
- Insulated Doors
- Washer Hookup
Kitchen
- Range<<rangeHoodToken>>
- <<microwave>>
- Dishwasher
Flooring
- Wood
- Carpet
Bedrooms and Bathrooms
- 4 Bedrooms
- 2 Full Bathrooms
Unfinished Basement
- Walk-Out Basement
- Basement Fills Entire Space Under The House
- Garage Access
- Block Basement Construction
Outdoor Features
- Deck
- Outdoor Storage
- Rain Gutters
Location
- Property is near public transit
- Property is near schools
Utilities
- No Cooling
- Heating System Uses Natural Gas
- Baseboard Heating
- 100 Amp Service
- Gas Water Heater
Listing and Financial Details
- Assessor Parcel Number M:0A5 L:0054,2954483
Community Details
Overview
- No Home Owners Association
Amenities
- Medical Services
- Shops
- Coin Laundry
Recreation
- Park
Ownership History
Purchase Details
Home Financials for this Owner
Home Financials are based on the most recent Mortgage that was taken out on this home.Purchase Details
Purchase Details
Similar Homes in Somerset, MA
Home Values in the Area
Average Home Value in this Area
Purchase History
| Date | Type | Sale Price | Title Company |
|---|---|---|---|
| Fiduciary Deed | $425,000 | None Available | |
| Fiduciary Deed | $425,000 | None Available | |
| Fiduciary Deed | $425,000 | None Available | |
| Quit Claim Deed | -- | None Available | |
| Quit Claim Deed | -- | None Available | |
| Quit Claim Deed | -- | None Available | |
| Deed | -- | -- |
Mortgage History
| Date | Status | Loan Amount | Loan Type |
|---|---|---|---|
| Open | $150,000 | Purchase Money Mortgage | |
| Closed | $150,000 | Purchase Money Mortgage | |
| Previous Owner | $50,000 | Unknown | |
| Previous Owner | $48,000 | No Value Available | |
| Previous Owner | $66,000 | No Value Available | |
| Previous Owner | $53,000 | No Value Available |
Property History
| Date | Event | Price | Change | Sq Ft Price |
|---|---|---|---|---|
| 05/15/2025 05/15/25 | Sold | $599,000 | 0.0% | $322 / Sq Ft |
| 03/11/2025 03/11/25 | Pending | -- | -- | -- |
| 02/10/2025 02/10/25 | For Sale | $599,000 | +40.9% | $322 / Sq Ft |
| 12/18/2024 12/18/24 | Sold | $425,000 | 0.0% | $228 / Sq Ft |
| 11/19/2024 11/19/24 | Pending | -- | -- | -- |
| 11/19/2024 11/19/24 | For Sale | $425,000 | -- | $228 / Sq Ft |
Tax History Compared to Growth
Tax History
| Year | Tax Paid | Tax Assessment Tax Assessment Total Assessment is a certain percentage of the fair market value that is determined by local assessors to be the total taxable value of land and additions on the property. | Land | Improvement |
|---|---|---|---|---|
| 2025 | $5,630 | $423,300 | $160,400 | $262,900 |
| 2024 | $5,280 | $412,800 | $160,400 | $252,400 |
| 2023 | $4,557 | $359,400 | $133,700 | $225,700 |
| 2022 | $4,232 | $318,400 | $116,500 | $201,900 |
| 2021 | $4,278 | $291,400 | $106,100 | $185,300 |
| 2020 | $4,214 | $276,900 | $106,100 | $170,800 |
| 2019 | $4,741 | $259,800 | $106,100 | $153,700 |
| 2018 | $4,371 | $257,700 | $106,100 | $151,600 |
| 2017 | $4,261 | $244,900 | $101,100 | $143,800 |
| 2016 | $4,076 | $232,800 | $89,000 | $143,800 |
| 2015 | $4,089 | $235,700 | $102,500 | $133,200 |
| 2014 | $5,692 | $235,700 | $102,500 | $133,200 |
Agents Affiliated with this Home
-
Wendy Sampson
W
Seller's Agent in 2025
Wendy Sampson
Lion Gate Real Estate, Inc.
(508) 264-5538
2 in this area
14 Total Sales
-
Courtnee Lemieux
C
Buyer's Agent in 2025
Courtnee Lemieux
LPT Realty - Home & Key Group
(774) 644-9042
1 in this area
27 Total Sales
-
K
Seller's Agent in 2024
Kathleen Maher-Flaherty
Residential Properties Ltd
-
Todd Mello

Buyer's Agent in 2024
Todd Mello
Lion Gate Real Estate, Inc.
(508) 567-0000
3 in this area
57 Total Sales
Map
Source: MLS Property Information Network (MLS PIN)
MLS Number: 73334002
APN: SOME-000005A-000000-000054
- 90 Briggs Ave
- 30 Bellevue Ave
- 103 Alden Place
- 418 Kenneth Ave
- 9 Waldorf Rd
- 229 Oneil Rd
- 1 Taunton River
- 89 Doolittle Ct
- 260 Kaufman Rd
- 104 Randall Shea Dr
- 527 Brayton Ave
- 197 Alberta Ave
- 804 Lees River Ave
- 92 Lewis Ave
- 109 Wilder St
- 750 Davol St Unit 415
- 750 Davol St Unit 822
- 889 Gardners Neck Rd
- 640 Gardners Neck Rd
- 868 Brayton Ave
