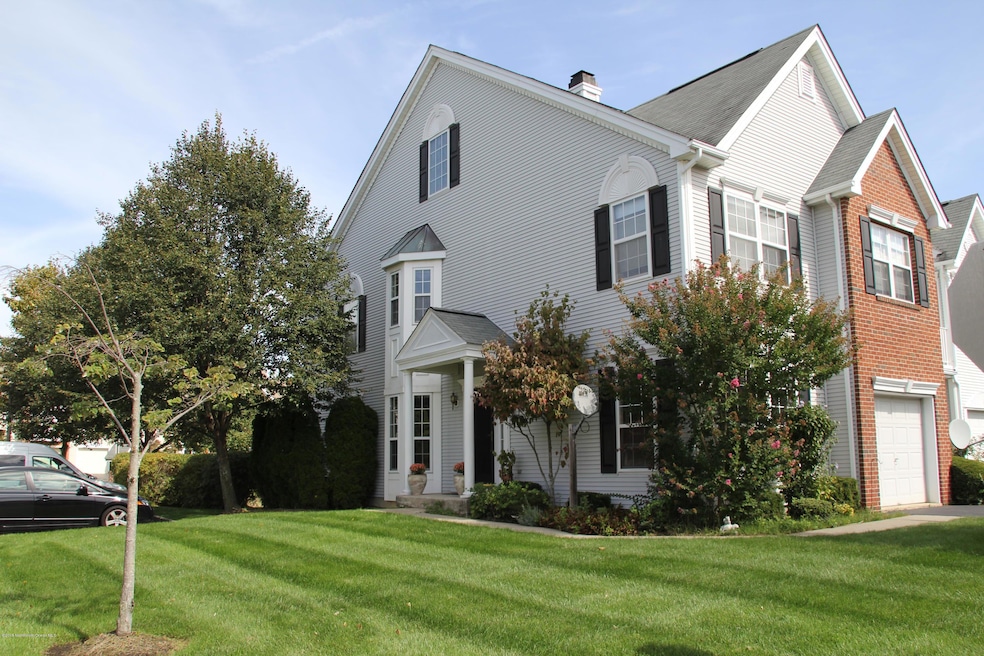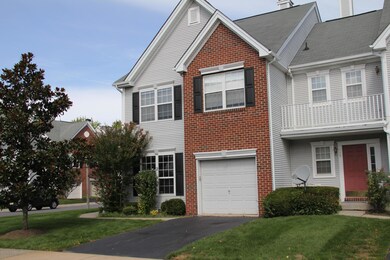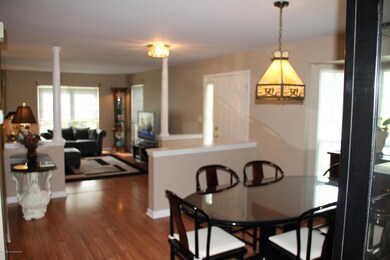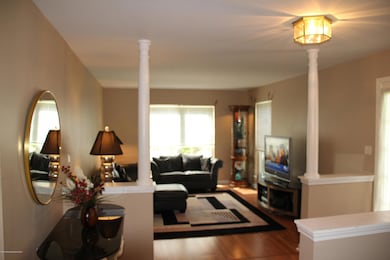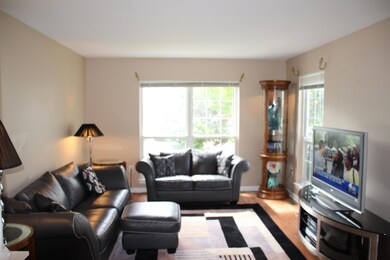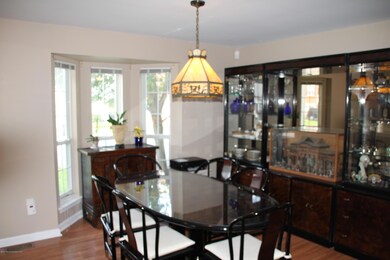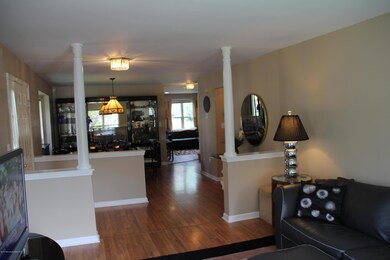
50 Bristel Rd Unit 17A Holmdel, NJ 07733
Highlights
- Basketball Court
- Bay View
- Whirlpool Bathtub
- Village School Rated A
- Deck
- Bonus Room
About This Home
As of December 2015BEAUTIFUL 3 BR 2.5 BATH CORNER UNIT TOWNHOUSE IN A DESIRABLE ''THE ORCHARDS'' COMPLEX IN HOLMDEL WITH A GREAT SCHOOL SYSTEM AND CONVENIENTLY LOCATED TO ALL MAJOR HWY, MALLS, SHOPPING, RESTAURANTS AND NJ SHORE BEACHES. ENTERED THROUGH A FOYER OPENS INTO THE LIVING AND DINING ROOMS. INVITING KITCHEN FEATURES A BREAKFAST AREA OPENS TO A FAMILY ROOM & A SLIDING DOOR TO THE COZY WOODEN DECK WITH A SERENE SCENIC VIEW. SPACIOUS MASTER BEDROOM SUITE WITH TWO WALK-IN CLOSETS & A PRIVATE BATH WITH A DUAL SINK VANITY, SOAKING TUB & A SEPARATE SHOWER. SECOND FLOOR ALSO OFFERS TWO OTHER BRIGHT BEDROOMS & A GENEROUS SIZE BONUS ROOM WHICH COULD BE USED AS AN OFFICE OR EXTRA BEDROOM. HUGE HEATED FINISHED BASEMENT & ONE CAR GARAGE. MUST SEE!
Last Agent to Sell the Property
Absolute Homes Realty, LLC License #0226025 Listed on: 09/26/2015
Last Buyer's Agent
Yingen Tang
Realmart Realty LLC.
Townhouse Details
Home Type
- Townhome
Est. Annual Taxes
- $7,796
Year Built
- Built in 1993
Lot Details
- End Unit
- Landscaped
- Irregular Lot
HOA Fees
- $297 Monthly HOA Fees
Parking
- 1 Car Attached Garage
- Common or Shared Parking
- Visitor Parking
Home Design
- Brick Exterior Construction
- Shingle Roof
- Vinyl Siding
Interior Spaces
- 2-Story Property
- Ceiling Fan
- Light Fixtures
- Blinds
- Bay Window
- Window Screens
- Sliding Doors
- Entrance Foyer
- Family Room
- Living Room
- Dining Room
- Bonus Room
- Bay Views
- Home Security System
Kitchen
- Eat-In Kitchen
- Gas Cooktop
- Stove
- Range Hood
- Microwave
- Dishwasher
- Compactor
- Disposal
Flooring
- Wall to Wall Carpet
- Laminate
- Ceramic Tile
Bedrooms and Bathrooms
- 3 Bedrooms
- Primary bedroom located on second floor
- Walk-In Closet
- Primary Bathroom is a Full Bathroom
- Dual Vanity Sinks in Primary Bathroom
- Whirlpool Bathtub
- Primary Bathroom Bathtub Only
- Primary Bathroom includes a Walk-In Shower
Laundry
- Laundry Room
- Dryer
- Washer
- Laundry Tub
Attic
- Attic Fan
- Pull Down Stairs to Attic
Finished Basement
- Heated Basement
- Basement Fills Entire Space Under The House
Outdoor Features
- Basketball Court
- Deck
Schools
- Village Elementary School
- William R. Satz Middle School
- Holmdel High School
Utilities
- Humidifier
- Forced Air Heating and Cooling System
- Heating System Uses Natural Gas
- Natural Gas Water Heater
Listing and Financial Details
- Exclusions: personal
- Assessor Parcel Number 20-00058-12-00001
Community Details
Overview
- Front Yard Maintenance
- Association fees include trash, common area, exterior maint, lawn maintenance, snow removal, water
- The Orchards Subdivision
- On-Site Maintenance
Amenities
- Common Area
Recreation
- Tennis Courts
- Community Basketball Court
- Snow Removal
Pet Policy
- Dogs and Cats Allowed
Ownership History
Purchase Details
Home Financials for this Owner
Home Financials are based on the most recent Mortgage that was taken out on this home.Purchase Details
Home Financials for this Owner
Home Financials are based on the most recent Mortgage that was taken out on this home.Purchase Details
Home Financials for this Owner
Home Financials are based on the most recent Mortgage that was taken out on this home.Similar Homes in Holmdel, NJ
Home Values in the Area
Average Home Value in this Area
Purchase History
| Date | Type | Sale Price | Title Company |
|---|---|---|---|
| Interfamily Deed Transfer | $190,000 | None Available | |
| Deed | $336,500 | -- | |
| Deed | $180,545 | -- |
Mortgage History
| Date | Status | Loan Amount | Loan Type |
|---|---|---|---|
| Open | $280,000 | Purchase Money Mortgage | |
| Closed | $269,200 | No Value Available | |
| Previous Owner | $120,000 | No Value Available |
Property History
| Date | Event | Price | Change | Sq Ft Price |
|---|---|---|---|---|
| 10/31/2019 10/31/19 | Rented | $3,050 | 0.0% | -- |
| 12/01/2015 12/01/15 | Sold | $435,000 | -- | $204 / Sq Ft |
Tax History Compared to Growth
Tax History
| Year | Tax Paid | Tax Assessment Tax Assessment Total Assessment is a certain percentage of the fair market value that is determined by local assessors to be the total taxable value of land and additions on the property. | Land | Improvement |
|---|---|---|---|---|
| 2024 | $9,564 | $633,600 | $325,000 | $308,600 |
| 2023 | $9,564 | $587,800 | $295,000 | $292,800 |
| 2022 | $9,657 | $525,600 | $285,000 | $240,600 |
| 2021 | $9,657 | $481,400 | $250,000 | $231,400 |
| 2020 | $9,602 | $470,900 | $240,000 | $230,900 |
| 2019 | $9,788 | $482,400 | $230,000 | $252,400 |
| 2018 | $9,434 | $466,800 | $200,000 | $266,800 |
| 2017 | $8,853 | $436,300 | $183,000 | $253,300 |
| 2016 | $8,923 | $444,800 | $180,000 | $264,800 |
| 2015 | $8,412 | $420,800 | $160,000 | $260,800 |
| 2014 | $7,796 | $373,000 | $170,000 | $203,000 |
Agents Affiliated with this Home
-
Y
Seller's Agent in 2019
Yingen Tang
Realmart Realty LLC.
-
D
Buyer's Agent in 2019
Donna Hamill
VRI Homes
-
Donna Hamil

Buyer's Agent in 2019
Donna Hamil
Exit Blue Water Realty
(908) 461-0298
2 Total Sales
-
Boris Laskin

Seller's Agent in 2015
Boris Laskin
Absolute Homes Realty, LLC
(732) 841-2787
113 Total Sales
Map
Source: MOREMLS (Monmouth Ocean Regional REALTORS®)
MLS Number: 21537326
APN: 20-00058-12-00001
- 47 Alpine Rd
- 47 Alpine Rd Unit 158
- 115 Lexington Ct
- 31 Weller Place
- 9 Shorehaven
- 16 Hyacinth Ct
- 152 Northampton Dr
- 3 Shorehaven Park
- 282 Middle Rd
- 620 S Laurel Ave
- 620 Laurel Ave
- 59 Londonberry Dr
- 37 Violet Ct
- 523 Clubhouse Dr
- 17 Maria Ct
- 892 Palmer Ave
- 00 Bauer Ave
- 1501 Arose Ln
- 186 Clubhouse Dr
- 2 Merrick Ct
