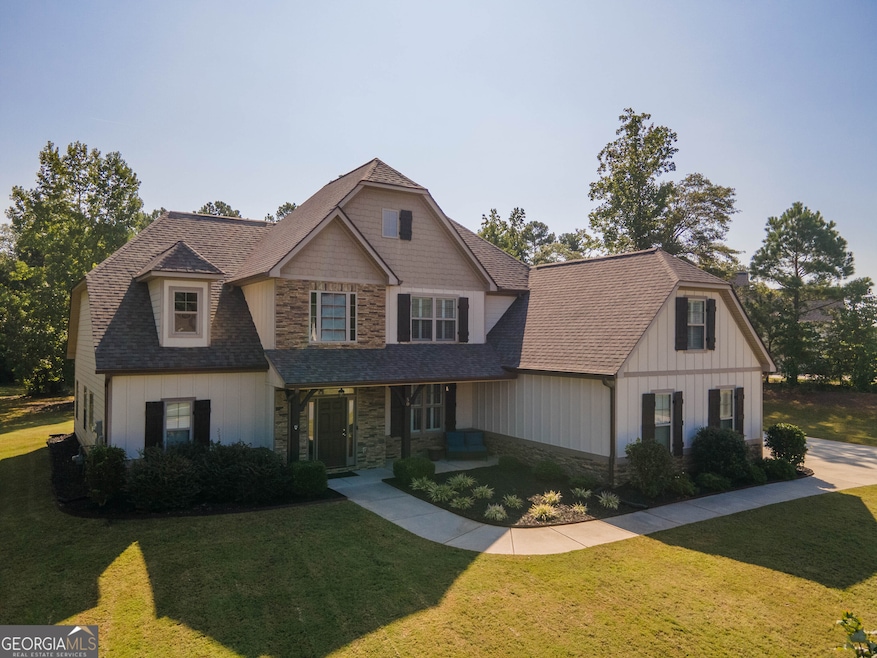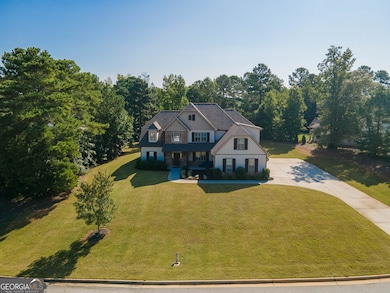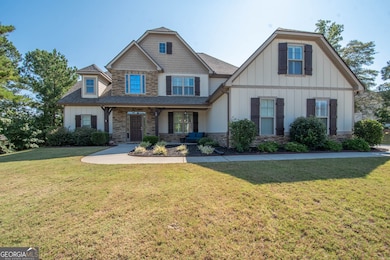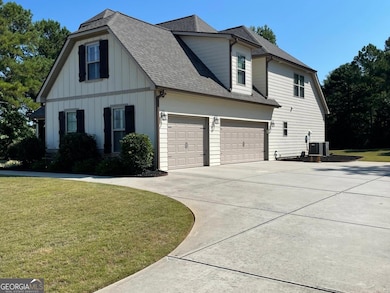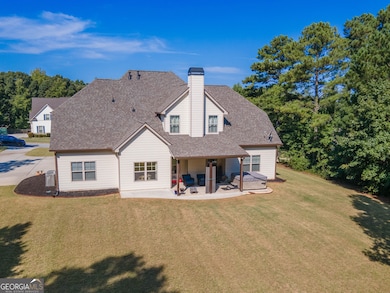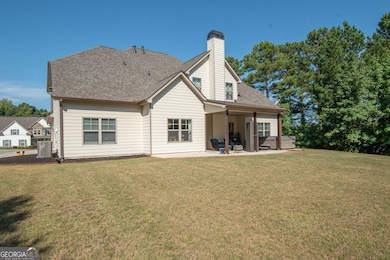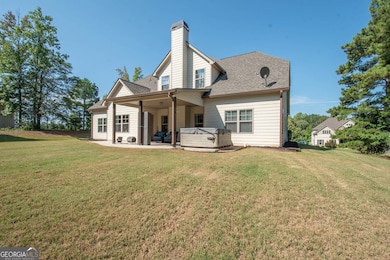Stunning Home in Highly Sought-after Northgate Preserve! This well- maintained home features an open floor plan with 5 bedrooms, 4 Full Bathrooms, and sits on a large level landscaped lot with an irrigation sprinkler system installed. The home has been recently painted and has a new roof, installed 2 years ago. Many custom upgrades throughout. Home features a large primary bedroom and spa-like bathroom on main floor with a separate shower and soaking tub. Chef's kitchen with large eat-in island and plenty of storage, pantry, gas stove top, and is open to breakfast area and family room with gas fireplace. Main floor also features a two-story foyer, large formal dining room with coffered ceilings, secondary bedroom/office and a full bathroom, and a laundry room. The spacious upstairs has a second family/media room, 2 nice-sized bedrooms, two full bathrooms, and a large bonus room which can be used as a 5th bedroom. Covered back patio and hot tub look out to a private backyard. Oversized attached garage. You will love this quiet, established neighborhood with a community pool and playground. Excellent location, close to I-85, shopping, and award-winning schools! Call to tour this beautiful, spacious home today!

