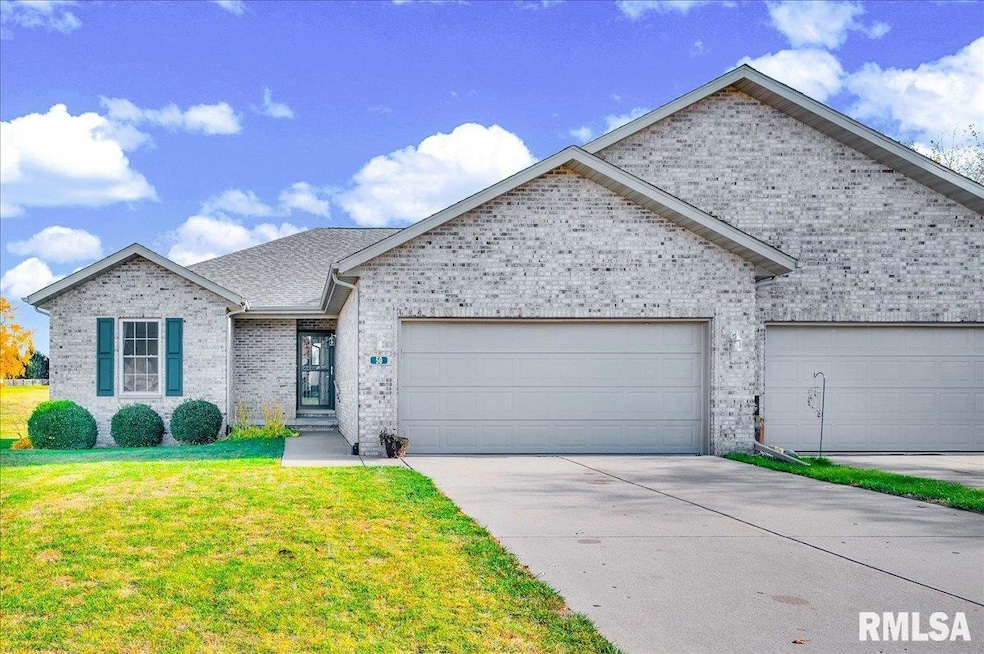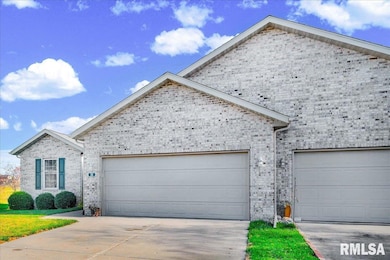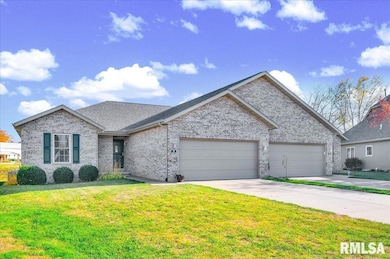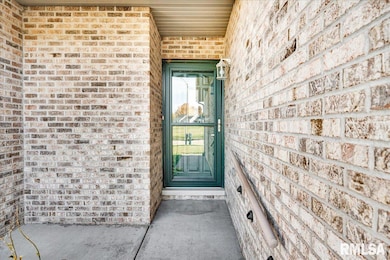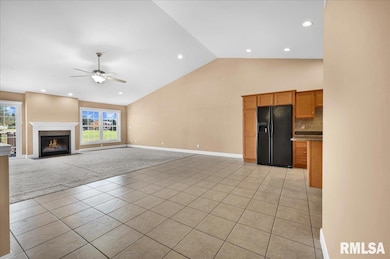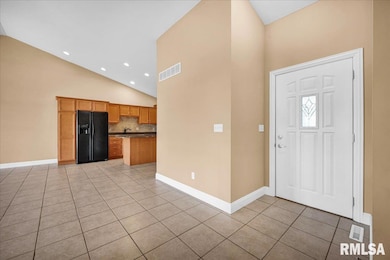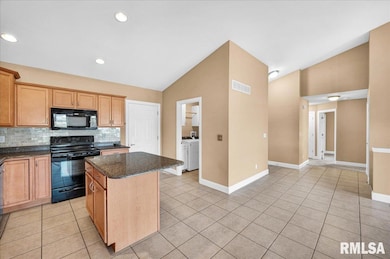50 Brooke Cir Unit 50 Morton, IL 61550
Estimated payment $2,060/month
Highlights
- Deck
- Ranch Style House
- 2 Car Attached Garage
- Morton High School Rated A-
- Solid Surface Countertops
- Spa Bath
About This Home
Welcome to 50 Brooke Circle in the heart of Morton! This inviting 3-bedroom, 2-bath attached single-family home offers the perfect blend of comfort, convenience, and community. Step inside to find a spacious living area filled with natural light, an open-concept kitchen and dining space ideal for gatherings, and a main-level laundry for everyday ease. The primary suite features generous closet space and a private bath, while two additional bedrooms provide flexibility for family, guests, or a home office. Enjoy outdoor living on the patio overlooking a nicely sized yard, all within a quiet cul-de-sac location just minutes from schools, parks, and Morton’s shops and dining. With its low-maintenance design and sought-after setting, this home offers an excellent opportunity to enjoy everything Morton has to offer. Schedule your showing today and discover why 50 Brooke Circle feels like home.
Listing Agent
The Royal Realty Company Illin Brokerage Phone: 309-226-3223 License #475152640 Listed on: 11/08/2025
Co-Listing Agent
The Royal Realty Company Illin Brokerage Phone: 309-226-3223 License #475029007
Home Details
Home Type
- Single Family
Est. Annual Taxes
- $4,456
Year Built
- Built in 2006
Parking
- 2 Car Attached Garage
Home Design
- Ranch Style House
- Brick Exterior Construction
- Shingle Roof
- Vinyl Siding
Interior Spaces
- 1,870 Sq Ft Home
- Gas Log Fireplace
- Great Room with Fireplace
Kitchen
- Range
- Microwave
- Dishwasher
- Solid Surface Countertops
- Disposal
Bedrooms and Bathrooms
- 3 Bedrooms
- 2 Full Bathrooms
- Spa Bath
Basement
- Basement Fills Entire Space Under The House
- Basement Window Egress
Outdoor Features
- Deck
Schools
- Morton High School
Utilities
- Forced Air Heating and Cooling System
- Heating System Uses Natural Gas
- Gas Water Heater
Community Details
- Brookside Estates Subdivision
Listing and Financial Details
- Homestead Exemption
- Assessor Parcel Number 06-06-29-211-061
Map
Home Values in the Area
Average Home Value in this Area
Property History
| Date | Event | Price | List to Sale | Price per Sq Ft |
|---|---|---|---|---|
| 11/18/2025 11/18/25 | Price Changed | $319,900 | -3.0% | $171 / Sq Ft |
| 11/08/2025 11/08/25 | For Sale | $329,900 | -- | $176 / Sq Ft |
Source: RMLS Alliance
MLS Number: PA1262062
APN: 06-06-29-211-061
- 2020 S 2nd Ave Unit 2020
- 2100 S 2nd Ave Unit 2100
- 2228 S 2nd Ave
- 1410 Indigo Dr
- 384 E Maywood St
- 1220 S Main St
- 749 S Columbus Ave
- 600 S Columbus Ave
- 315 E Birchwood St
- 1156 Brentwood Rd
- 507 E Adams St
- 329 S Nelson Ave
- 328 S Carol Ave
- 129 N Indiana Ave
- 120 N Indiana Ave
- 218 N Fourth Ave
- 118 S Liberty Ave
- 328 N 3rd Ave
- 1209 Whippoorwill Dr
- 1214 Whippoorwill Dr
- 120 E Queenwood Rd
- 150 Yordy Rd
- 11-49 Ruth Cir
- 1500 S Missouri Ave
- 405 S Main St Unit Upper
- 216 E Washington St
- 120 W Jefferson St
- 935 E Jefferson St
- 2010 W Jackson St
- 661 Harding Rd
- 203 Vicic Ave
- 225 Johnson St
- 1100 Kern Rd
- 1110 Jessie St
- 130 N Main St
- 1328 Hilltop Dr
- 100 Pheasant Run
- 1 Williamsburg Ct Unit A
- 4 Williamsburg Ct Unit C
- 401 Georgia Pkwy
