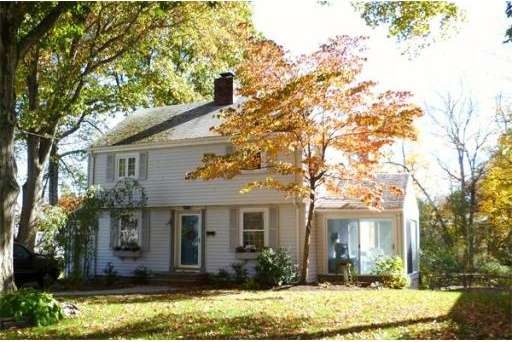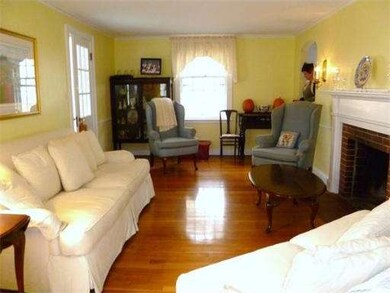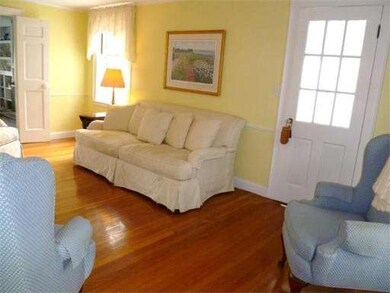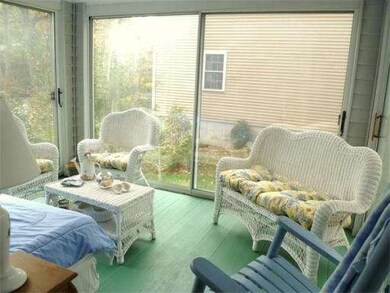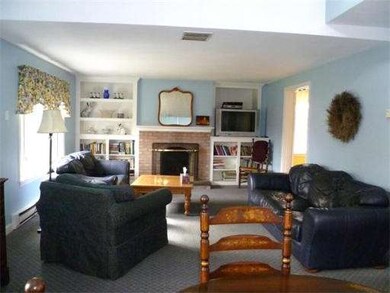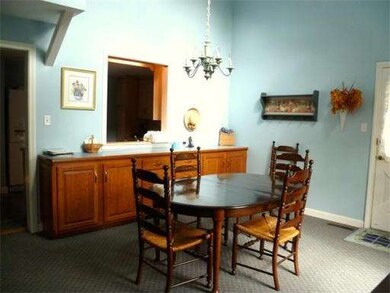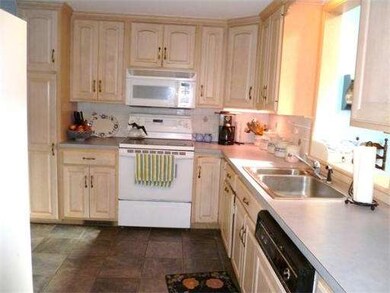
50 Brookfield Rd Westwood, MA 02090
About This Home
As of March 2015Desired neighborhood location for this classic colonial home with surprisingly open floor plan and bonus finished, fireplaced, walk out basement with full bath! This home has a charming sunroom off the fireplaced living room, formal dining room, kitchen with half bath and oversized, fireplaced family room with deck leading to the nice size yard. Three bedrooms and office plus full bath on second floor. Brand new roof! Walk to town, train and shopping.
Last Buyer's Agent
Catherine Johnson
Coldwell Banker Realty - Weston License #449502652
Home Details
Home Type
Single Family
Est. Annual Taxes
$10,941
Year Built
1940
Lot Details
0
Listing Details
- Lot Description: Wooded, Paved Drive
- Special Features: None
- Property Sub Type: Detached
- Year Built: 1940
Interior Features
- Has Basement: Yes
- Fireplaces: 3
- Number of Rooms: 8
- Amenities: Public Transportation, Shopping, Park, Walk/Jog Trails, Highway Access, Public School, T-Station
- Electric: Circuit Breakers
- Energy: Insulated Windows, Storm Doors
- Flooring: Tile, Wall to Wall Carpet, Hardwood
- Insulation: Fiberglass
- Interior Amenities: Cable Available
- Basement: Full, Partially Finished, Walk Out, Interior Access
- Bedroom 2: Second Floor, 15X11
- Bedroom 3: Second Floor, 14X11
- Bathroom #1: Second Floor
- Bathroom #2: First Floor
- Bathroom #3: Basement
- Kitchen: First Floor, 14X10
- Laundry Room: Basement
- Living Room: First Floor, 20X12
- Master Bedroom: Second Floor, 15X14
- Dining Room: First Floor, 11X11
- Family Room: First Floor, 20X14
Exterior Features
- Construction: Frame
- Exterior: Vinyl
- Exterior Features: Patio
- Foundation: Poured Concrete
Garage/Parking
- Garage Parking: Attached
- Garage Spaces: 1
- Parking: Off-Street
- Parking Spaces: 4
Utilities
- Heat Zones: 2
- Hot Water: Separate Booster
- Utility Connections: for Electric Oven, for Electric Dryer, Washer Hookup
Ownership History
Purchase Details
Home Financials for this Owner
Home Financials are based on the most recent Mortgage that was taken out on this home.Purchase Details
Home Financials for this Owner
Home Financials are based on the most recent Mortgage that was taken out on this home.Purchase Details
Similar Homes in the area
Home Values in the Area
Average Home Value in this Area
Purchase History
| Date | Type | Sale Price | Title Company |
|---|---|---|---|
| Not Resolvable | $597,500 | -- | |
| Not Resolvable | $525,000 | -- | |
| Foreclosure Deed | $200,000 | -- |
Mortgage History
| Date | Status | Loan Amount | Loan Type |
|---|---|---|---|
| Open | $268,500 | Stand Alone Refi Refinance Of Original Loan | |
| Closed | $297,500 | New Conventional | |
| Previous Owner | $515,490 | New Conventional | |
| Previous Owner | $66,000 | No Value Available | |
| Previous Owner | $100,000 | No Value Available |
Property History
| Date | Event | Price | Change | Sq Ft Price |
|---|---|---|---|---|
| 03/13/2015 03/13/15 | Sold | $597,500 | 0.0% | $300 / Sq Ft |
| 03/05/2015 03/05/15 | Pending | -- | -- | -- |
| 01/22/2015 01/22/15 | Off Market | $597,500 | -- | -- |
| 01/13/2015 01/13/15 | For Sale | $579,900 | +10.5% | $291 / Sq Ft |
| 01/16/2013 01/16/13 | Sold | $525,000 | -2.8% | $263 / Sq Ft |
| 11/10/2012 11/10/12 | Pending | -- | -- | -- |
| 11/01/2012 11/01/12 | For Sale | $539,900 | -- | $271 / Sq Ft |
Tax History Compared to Growth
Tax History
| Year | Tax Paid | Tax Assessment Tax Assessment Total Assessment is a certain percentage of the fair market value that is determined by local assessors to be the total taxable value of land and additions on the property. | Land | Improvement |
|---|---|---|---|---|
| 2025 | $10,941 | $854,100 | $413,700 | $440,400 |
| 2024 | $10,941 | $854,100 | $413,700 | $440,400 |
| 2023 | $9,673 | $676,400 | $344,700 | $331,700 |
| 2022 | $9,189 | $619,650 | $304,750 | $314,900 |
| 2021 | $9,111 | $616,450 | $290,300 | $326,150 |
| 2020 | $8,821 | $607,950 | $290,300 | $317,650 |
| 2019 | $8,432 | $575,550 | $276,450 | $299,100 |
| 2018 | $8,334 | $552,300 | $276,450 | $275,850 |
| 2017 | $7,906 | $542,600 | $276,450 | $266,150 |
| 2016 | $7,696 | $524,950 | $276,450 | $248,500 |
| 2015 | $7,228 | $474,250 | $276,450 | $197,800 |
Agents Affiliated with this Home
-
Joe Watson

Seller's Agent in 2015
Joe Watson
RE/MAX
(617) 921-5918
3 in this area
235 Total Sales
-
Elena Price

Buyer's Agent in 2015
Elena Price
Coldwell Banker Realty - Westwood
(781) 881-4087
147 in this area
232 Total Sales
-
Barbara Shea

Seller's Agent in 2013
Barbara Shea
Shea Realty Group
(617) 590-3874
37 in this area
115 Total Sales
-
C
Buyer's Agent in 2013
Catherine Johnson
Coldwell Banker Realty - Weston
Map
Source: MLS Property Information Network (MLS PIN)
MLS Number: 71453153
APN: WWOO-000023-000000-000056
- 39 Westbrook Ln
- 50 Washington St
- 298 Washington St Unit 302
- 298 Washington St Unit 208
- 57 Strafford Rd
- 159 Cobleigh St
- 151 Providence Hwy
- 109 Washington St
- 24 Neponset St
- 75 Smith Dr
- 122 Smith Dr
- 131 Bay Colony Dr
- 24 Fair Oak Rd
- 45 Fulton St
- 401 Sandy Valley Rd
- 300 Nahatan St
- 124 Phillips Brooks Rd
- 42 Myrtle St
- 5 Myrtle St
- 417 Washington St
