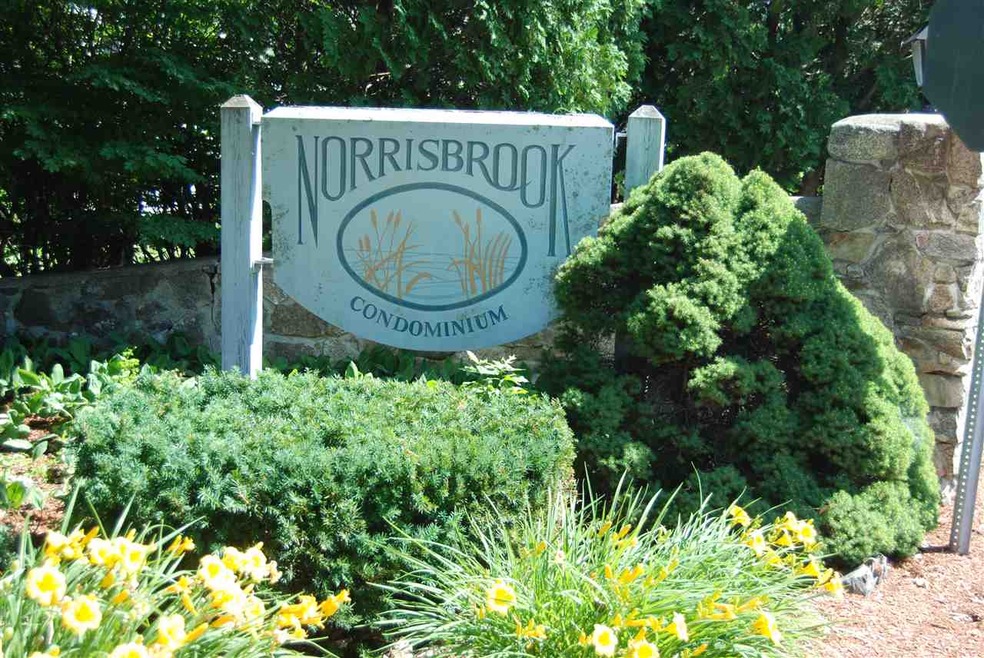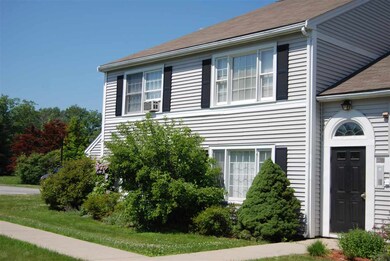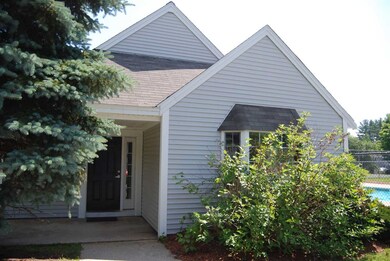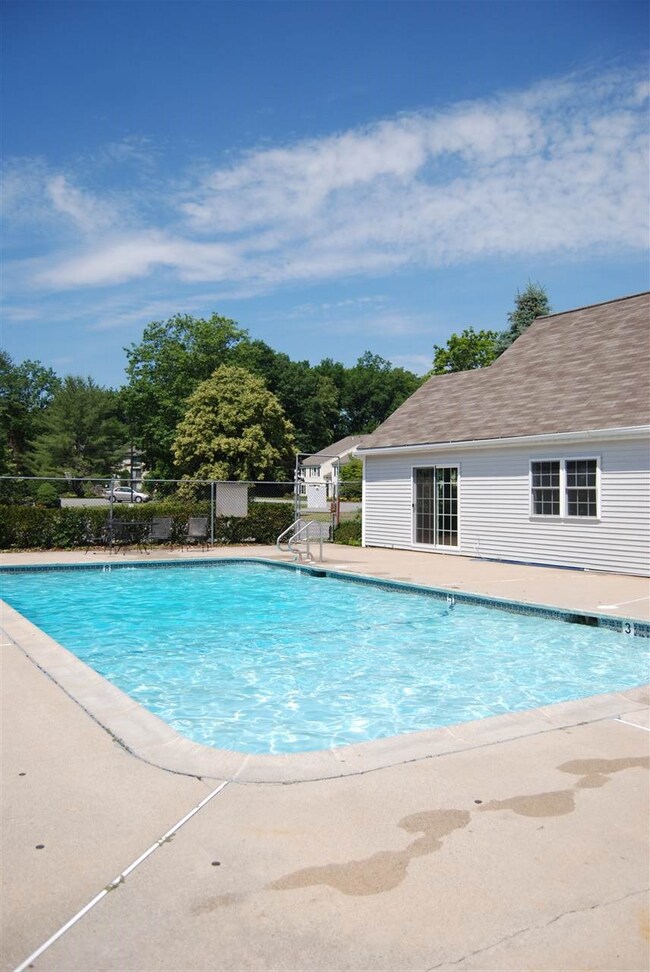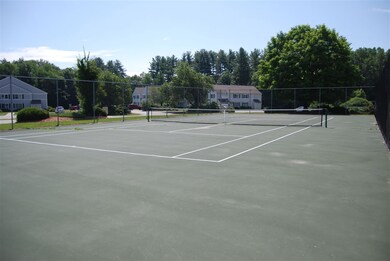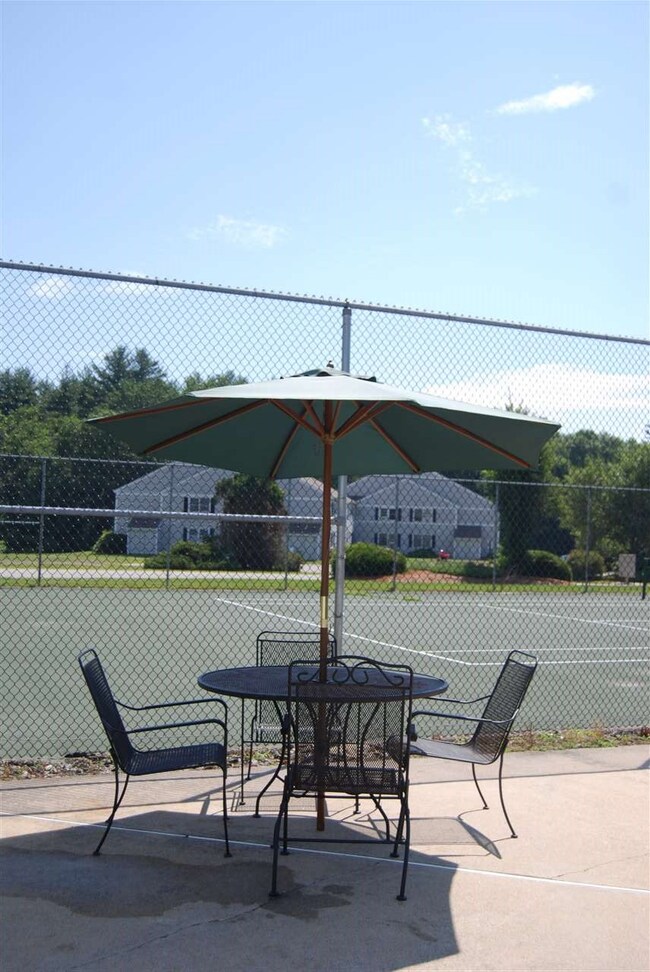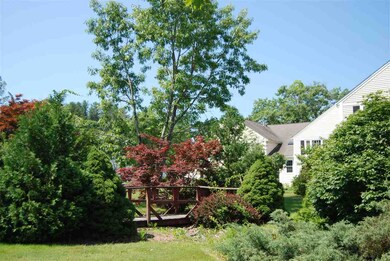
50 Brookside Dr Unit D6 Exeter, NH 03833
Highlights
- In Ground Pool
- Countryside Views
- Shed
- Lincoln Street Elementary School Rated A-
- Intercom
- Tile Flooring
About This Home
As of September 2022NEW TO THE MARKET - This immaculate, bright, turn key 2nd floor, 2 bedroom, 1 3/4 bath condominium in the much sought after Norrisbrook Condominium Development. Minutes to Rt. 101, the train station and quaint downtown Exeter, this condo is privately located in the perfect commuter location. The open floor plan includes a kitchen/dining/living space with newer bright windows, stainless appliances, lots of closets and a large master bedroom complete with your own 3/4 private bath. Enjoy the outdoors amongst the beautifully private landscaped grounds including a large in-ground swimming pool, tennis court, clubhouse and outdoor storage shed. This association is located in the SAU 16 school district and is "pet friendly". Ready to close when you are!
Last Agent to Sell the Property
The Seacoast Home Team
RE/MAX On the Move/Hampton Listed on: 07/05/2018

Property Details
Home Type
- Condominium
Est. Annual Taxes
- $3,394
Year Built
- Built in 1985
Lot Details
- Landscaped
- Open Lot
HOA Fees
- $290 Monthly HOA Fees
Home Design
- Garden Home
- Concrete Foundation
- Wood Frame Construction
- Shingle Roof
- Vinyl Siding
Interior Spaces
- 958 Sq Ft Home
- 1-Story Property
- Ceiling Fan
- Blinds
- Window Screens
- Open Floorplan
- Countryside Views
- Intercom
- Washer and Dryer Hookup
Kitchen
- Gas Range
- Range Hood
- Dishwasher
Flooring
- Carpet
- Laminate
- Tile
Bedrooms and Bathrooms
- 2 Bedrooms
Parking
- 1 Car Parking Space
- Shared Driveway
- Paved Parking
- Unassigned Parking
Outdoor Features
- Shed
Schools
- Lincoln Street Elementary School
- Cooperative Middle School
- Exeter High School
Utilities
- Baseboard Heating
- Hot Water Heating System
- Heating System Uses Natural Gas
- 100 Amp Service
- Natural Gas Water Heater
Listing and Financial Details
- Exclusions: Washer & Dryer
- Legal Lot and Block 30 / 4
- 27% Total Tax Rate
Community Details
Overview
- Association fees include landscaping, plowing, recreation, sewer, trash, water
- Master Insurance
- Norrisbrook Condominiums
Recreation
- Tennis Courts
- Community Pool
Security
- Carbon Monoxide Detectors
- Fire and Smoke Detector
Ownership History
Purchase Details
Home Financials for this Owner
Home Financials are based on the most recent Mortgage that was taken out on this home.Purchase Details
Home Financials for this Owner
Home Financials are based on the most recent Mortgage that was taken out on this home.Purchase Details
Home Financials for this Owner
Home Financials are based on the most recent Mortgage that was taken out on this home.Similar Home in Exeter, NH
Home Values in the Area
Average Home Value in this Area
Purchase History
| Date | Type | Sale Price | Title Company |
|---|---|---|---|
| Warranty Deed | $276,000 | None Available | |
| Warranty Deed | $135,000 | -- | |
| Warranty Deed | $160,500 | -- |
Mortgage History
| Date | Status | Loan Amount | Loan Type |
|---|---|---|---|
| Open | $271,000 | FHA | |
| Previous Owner | $108,000 | New Conventional | |
| Previous Owner | $161,100 | No Value Available |
Property History
| Date | Event | Price | Change | Sq Ft Price |
|---|---|---|---|---|
| 09/09/2022 09/09/22 | Sold | $276,000 | +4.2% | $288 / Sq Ft |
| 08/02/2022 08/02/22 | Pending | -- | -- | -- |
| 07/29/2022 07/29/22 | For Sale | $265,000 | +60.6% | $277 / Sq Ft |
| 08/10/2018 08/10/18 | Sold | $165,000 | 0.0% | $172 / Sq Ft |
| 07/06/2018 07/06/18 | Pending | -- | -- | -- |
| 07/05/2018 07/05/18 | For Sale | $165,000 | +22.2% | $172 / Sq Ft |
| 05/28/2015 05/28/15 | Sold | $135,000 | -2.2% | $143 / Sq Ft |
| 04/21/2015 04/21/15 | Pending | -- | -- | -- |
| 02/06/2015 02/06/15 | For Sale | $138,000 | -- | $146 / Sq Ft |
Tax History Compared to Growth
Tax History
| Year | Tax Paid | Tax Assessment Tax Assessment Total Assessment is a certain percentage of the fair market value that is determined by local assessors to be the total taxable value of land and additions on the property. | Land | Improvement |
|---|---|---|---|---|
| 2024 | $5,223 | $293,600 | $0 | $293,600 |
| 2023 | $4,138 | $154,500 | $0 | $154,500 |
| 2022 | $3,824 | $154,500 | $0 | $154,500 |
| 2021 | $3,695 | $153,900 | $0 | $153,900 |
| 2020 | $3,769 | $153,900 | $0 | $153,900 |
| 2019 | $3,581 | $153,900 | $0 | $153,900 |
| 2018 | $3,487 | $126,800 | $0 | $126,800 |
| 2017 | $3,375 | $126,800 | $0 | $126,800 |
| 2016 | $3,327 | $126,800 | $0 | $126,800 |
| 2015 | $3,231 | $126,500 | $0 | $126,500 |
| 2014 | $3,281 | $125,900 | $0 | $125,900 |
| 2013 | $3,069 | $117,900 | $0 | $117,900 |
| 2011 | $2,981 | $117,900 | $0 | $117,900 |
Agents Affiliated with this Home
-
Megan Higgins Croteau

Seller's Agent in 2022
Megan Higgins Croteau
KW Coastal and Lakes & Mountains Realty
(603) 969-0739
25 in this area
155 Total Sales
-
Annemarie Caulmare

Buyer's Agent in 2022
Annemarie Caulmare
East Coast Group One Realty
(603) 918-3139
1 in this area
24 Total Sales
-

Seller's Agent in 2018
The Seacoast Home Team
RE/MAX
(603) 964-3300
-
Bill Riffert

Buyer's Agent in 2018
Bill Riffert
EXP Realty
(617) 259-0810
2 in this area
32 Total Sales
-
N
Seller's Agent in 2015
Norma Cheney
RE/MAX
-

Buyer's Agent in 2015
Jonathan Kenyon
KW Coastal and Lakes & Mountains Realty/Dover
(603) 765-7774
Map
Source: PrimeMLS
MLS Number: 4704740
APN: EXTR-000054-000000-000004-000030
- 50 Brookside Dr Unit N5
- 50 Brookside Dr Unit I-7
- 50 Brookside Dr Unit I5
- 50 Brookside Dr Unit K7
- 1 Brookside Dr Unit 2
- 3 Brookside Dr Unit 1
- 4 Walnut St
- 102 Wadleigh St Unit 29
- 96 Wadleigh St Unit 31
- 95 Wadleigh St Unit 23
- 81 Wadleigh St Unit 18
- 75 Wadleigh St Unit 16
- 17 Spruce St
- 12 Harvard St
- 7 Ash St
- 28 Washington St Unit 30
- 30 Washington St
- 12 Tanya Ln
- 13 Kossuth St
- 5 Plouff Ln
