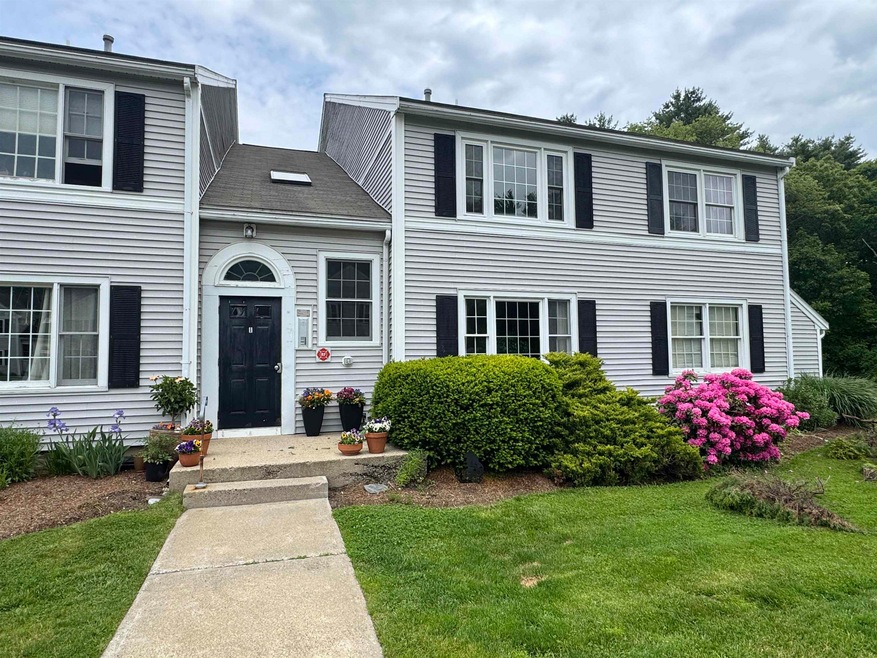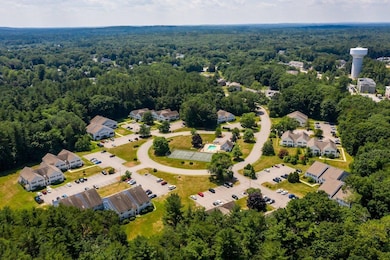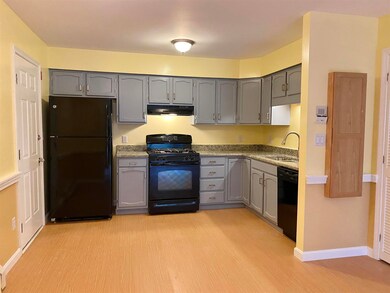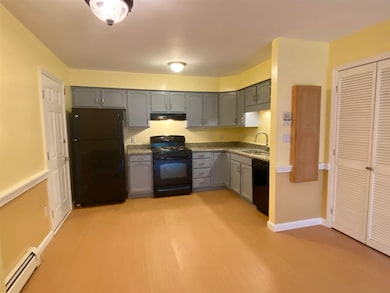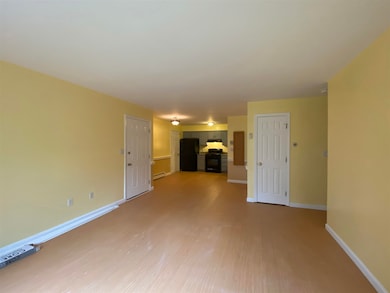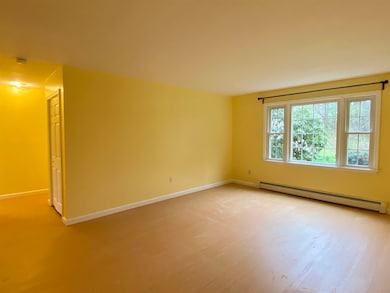50 Brookside Dr Unit I4 Exeter, NH 03833
Highlights
- In Ground Pool
- Wooded Lot
- Natural Light
- Lincoln Street Elementary School Rated A-
- Main Floor Bedroom
- Living Room
About This Home
For Rent in Exeter! Available for occupancy at the beginning of July, this first floor 2-bedroom 2-bath condo offers a comfortable layout in a convenient commuter location. Engineered vinyl floors throughout the living area, kitchen and bedrooms with tile flooring in the bathrooms. Gas stove & granite counters in the kitchen plus a dishwasher & washer/dryer in the unit. Primary bedroom with en-suite 3/4 bath plus a second bedroom and full bath off the hall. Small outside storage unit included. This home includes two parking spaces, one assigned and one unassigned and offers access to association swimming pool and tennis court. Located in the desirable Exeter School District, this property is just minutes from downtown Exeter, PEA, shopping, dining, and major commuting routes including Route 101 and I-95. It's approximately 1hr to Boston/Portland, just 30 minutes to Portsmouth or Manchester. Year lease, application to be completed, plus a credit and eviction check. The first month’s rent & security deposit equal 1 months rent due upon signing. Tenant is responsible for heat, hot water, electric & cable/internet. The water & sewer, trash, landscaping and snow removal are included and maintained by the association. A well behaved dog may be considered with an additional monthly pet premium. No smoking. Shown by appointment, reach out to set up a showing!
Last Listed By
KW Coastal and Lakes & Mountains Realty License #064624 Listed on: 05/30/2025

Condo Details
Home Type
- Condominium
Est. Annual Taxes
- $5,134
Year Built
- Built in 1985
Lot Details
- Landscaped
- Wooded Lot
Home Design
- Garden Home
- Fixer Upper
- Slab Foundation
- Shingle Roof
- Vinyl Siding
Interior Spaces
- 958 Sq Ft Home
- Property has 2 Levels
- Natural Light
- Living Room
- Combination Kitchen and Dining Room
Kitchen
- Gas Range
- Dishwasher
Flooring
- Tile
- Vinyl
Bedrooms and Bathrooms
- 2 Bedrooms
- Main Floor Bedroom
- Bathroom on Main Level
Laundry
- Laundry on main level
- Dryer
- Washer
Parking
- Shared Driveway
- Paved Parking
- Assigned Parking
Accessible Home Design
- Accessible Full Bathroom
- Hard or Low Nap Flooring
Outdoor Features
- In Ground Pool
- Outdoor Storage
Schools
- Main Street Elementary School
- Cooperative Middle School
- Exeter High School
Utilities
- Vented Exhaust Fan
- Baseboard Heating
- Hot Water Heating System
- Internet Available
Listing and Financial Details
- Tenant pays for all utilities, electricity, heat, hot water, internet service
- Rent includes landscaping, plowing, sewer, snow removal, trash collection, water
Community Details
Overview
- Norris Brook Subdivision
Recreation
- Community Pool
- Trails
- Snow Removal
- Tennis Courts
Map
Source: PrimeMLS
MLS Number: 5043828
APN: EXTR-000054-000000-000004-000076
- 50 Brookside Dr Unit I-7
- 50 Brookside Dr Unit I5
- 50 Brookside Dr Unit K7
- 50 Brookside Dr Unit G4
- 1 Brookside Dr Unit 2
- 3 Brookside Dr Unit 1
- 4 Brookside Dr Unit 5
- 102 Wadleigh St Unit 29
- 96 Wadleigh St Unit 31
- 95 Wadleigh St Unit 23
- 81 Wadleigh St Unit 18
- 75 Wadleigh St Unit 16
- 12 Harvard St
- 6 Rockingham St
- 2 Little River Rd
- 12 Tanya Ln
- 5 Plouff Ln
- 213 Front St
- 196 Water St Unit 18
- 83 Hayes Park
