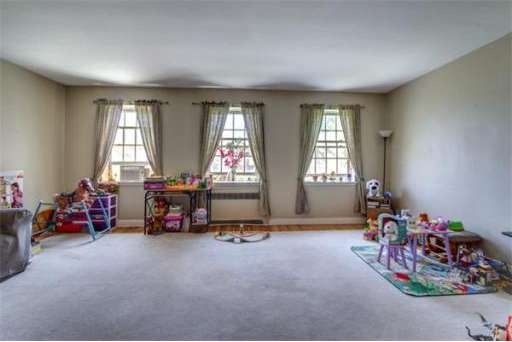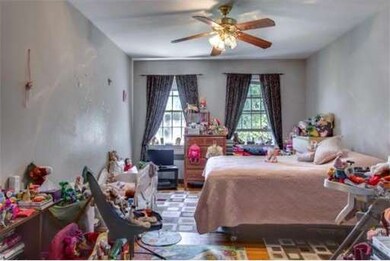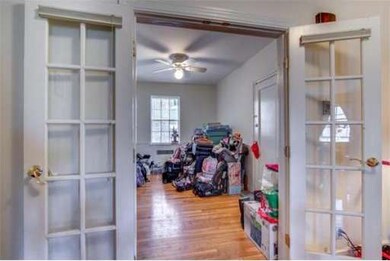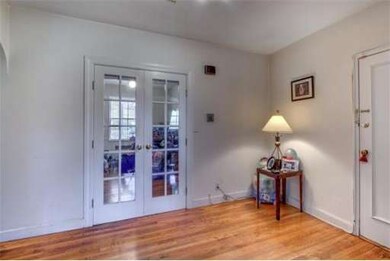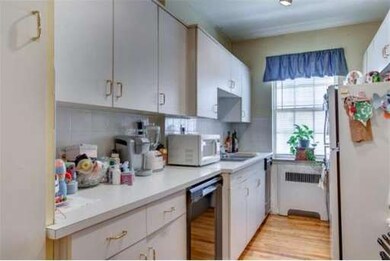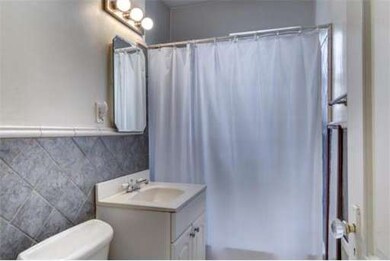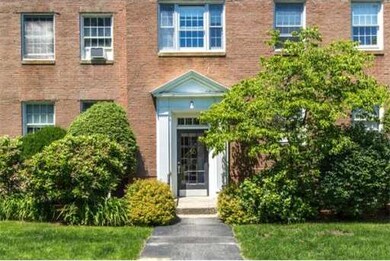
50 Browne St Unit 3 Brookline, MA 02446
Coolidge Corner NeighborhoodAbout This Home
As of August 2021Location and setting make this large bright condo overlooking a peaceful courtyard a must see! Boasting over 1,000 sq ft of living space, hardwood floors throughout, and extra storage, the uniqueness is its flexible layout. Private office is easily useable as 2nd bedroom or formal dining room. Across the street from park, playground, & serene rose garden. Convenience to the T, Coolidge Corner, Whole Foods, Kenmore Sq, and major routes make this one of the more sought after buildings in Brookline
Last Buyer's Agent
William T Jebb
Jebb Realty, LLC
Property Details
Home Type
Condominium
Est. Annual Taxes
$7,639
Year Built
1945
Lot Details
0
Listing Details
- Unit Level: 2
- Unit Placement: Upper
- Special Features: None
- Property Sub Type: Condos
- Year Built: 1945
Interior Features
- Has Basement: No
- Number of Rooms: 5
- Amenities: Public Transportation, Shopping, Tennis Court, Park, Walk/Jog Trails, Medical Facility, Bike Path, Conservation Area, Highway Access, House of Worship, Private School, Public School, T-Station, University
- Electric: 60 Amps/Less
- Flooring: Hardwood
- Bathroom #1: Second Floor
- Kitchen: Second Floor, 12X7
- Living Room: Second Floor, 20X14
- Master Bedroom: Second Floor, 17X12
Exterior Features
- Construction: Brick
- Exterior: Brick
Garage/Parking
- Parking Spaces: 0
Utilities
- Utility Connections: for Gas Range
Condo/Co-op/Association
- Condominium Name: Carleton Arms
- Association Fee Includes: Heat, Hot Water, Gas, Water, Sewer, Master Insurance, Security, Laundry Facilities, Exterior Maintenance, Landscaping, Snow Removal, Extra Storage, Refuse Removal
- Association Pool: No
- Management: Professional - Off Site
- Pets Allowed: Yes
- No Units: 50
- Unit Building: 3
Ownership History
Purchase Details
Home Financials for this Owner
Home Financials are based on the most recent Mortgage that was taken out on this home.Purchase Details
Purchase Details
Home Financials for this Owner
Home Financials are based on the most recent Mortgage that was taken out on this home.Purchase Details
Home Financials for this Owner
Home Financials are based on the most recent Mortgage that was taken out on this home.Purchase Details
Home Financials for this Owner
Home Financials are based on the most recent Mortgage that was taken out on this home.Similar Homes in the area
Home Values in the Area
Average Home Value in this Area
Purchase History
| Date | Type | Sale Price | Title Company |
|---|---|---|---|
| Not Resolvable | $425,000 | -- | |
| Not Resolvable | $425,000 | -- | |
| Deed | -- | -- | |
| Deed | $326,000 | -- | |
| Deed | $271,000 | -- | |
| Deed | $175,000 | -- |
Mortgage History
| Date | Status | Loan Amount | Loan Type |
|---|---|---|---|
| Previous Owner | $340,000 | New Conventional | |
| Previous Owner | $260,000 | Purchase Money Mortgage | |
| Previous Owner | $216,800 | Purchase Money Mortgage | |
| Previous Owner | $55,000 | Purchase Money Mortgage |
Property History
| Date | Event | Price | Change | Sq Ft Price |
|---|---|---|---|---|
| 08/26/2021 08/26/21 | Sold | $800,000 | +0.1% | $779 / Sq Ft |
| 06/23/2021 06/23/21 | Pending | -- | -- | -- |
| 06/17/2021 06/17/21 | For Sale | $799,000 | +88.0% | $778 / Sq Ft |
| 08/07/2013 08/07/13 | Sold | $425,000 | +12.1% | $414 / Sq Ft |
| 06/25/2013 06/25/13 | Pending | -- | -- | -- |
| 06/20/2013 06/20/13 | For Sale | $379,000 | -- | $369 / Sq Ft |
Tax History Compared to Growth
Tax History
| Year | Tax Paid | Tax Assessment Tax Assessment Total Assessment is a certain percentage of the fair market value that is determined by local assessors to be the total taxable value of land and additions on the property. | Land | Improvement |
|---|---|---|---|---|
| 2025 | $7,639 | $774,000 | $0 | $774,000 |
| 2024 | $7,413 | $758,800 | $0 | $758,800 |
| 2023 | $7,372 | $739,400 | $0 | $739,400 |
| 2022 | $7,387 | $724,900 | $0 | $724,900 |
| 2021 | $7,033 | $717,700 | $0 | $717,700 |
| 2020 | $6,716 | $710,700 | $0 | $710,700 |
| 2019 | $6,042 | $644,800 | $0 | $644,800 |
| 2018 | $5,546 | $586,300 | $0 | $586,300 |
| 2017 | $5,364 | $542,900 | $0 | $542,900 |
| 2016 | $5,142 | $493,500 | $0 | $493,500 |
| 2015 | $4,792 | $448,700 | $0 | $448,700 |
| 2014 | $4,594 | $403,300 | $0 | $403,300 |
Agents Affiliated with this Home
-

Seller's Agent in 2021
Tristan Rushton
Arborview Realty Inc.
(617) 755-2394
4 in this area
46 Total Sales
-

Buyer's Agent in 2021
Aliza Dash
Hammond Residential Real Estate
(617) 818-3066
10 in this area
37 Total Sales
-

Seller's Agent in 2013
Jared Wilk
Compass
(617) 817-3827
32 Total Sales
-
W
Buyer's Agent in 2013
William T Jebb
Jebb Realty, LLC
Map
Source: MLS Property Information Network (MLS PIN)
MLS Number: 71544669
APN: BROO-000040-000008-000045
- 79 Pleasant St Unit 4
- 28 Parkman St Unit 4
- 8 Browne St Unit 1
- 135 Pleasant St Unit 403
- 1160 Beacon St Unit 203
- 76 Marshal St Unit 2
- 45 Dwight St
- 60 Dwight St Unit 2
- 1265 Beacon St Unit 901
- 99 Crowninshield Rd Unit 99
- 63 Babcock St Unit B1
- 132 Sewall Ave Unit B
- 115 Sewall Ave Unit 1
- 149 Babcock St Unit 149
- 50 Longwood Ave Unit 611
- 50 Longwood Ave Unit 518
- 51 John St Unit 201
- 123 Sewall Ave Unit 3C
- 60 Babcock St Unit 64
- 178 Ivy St
