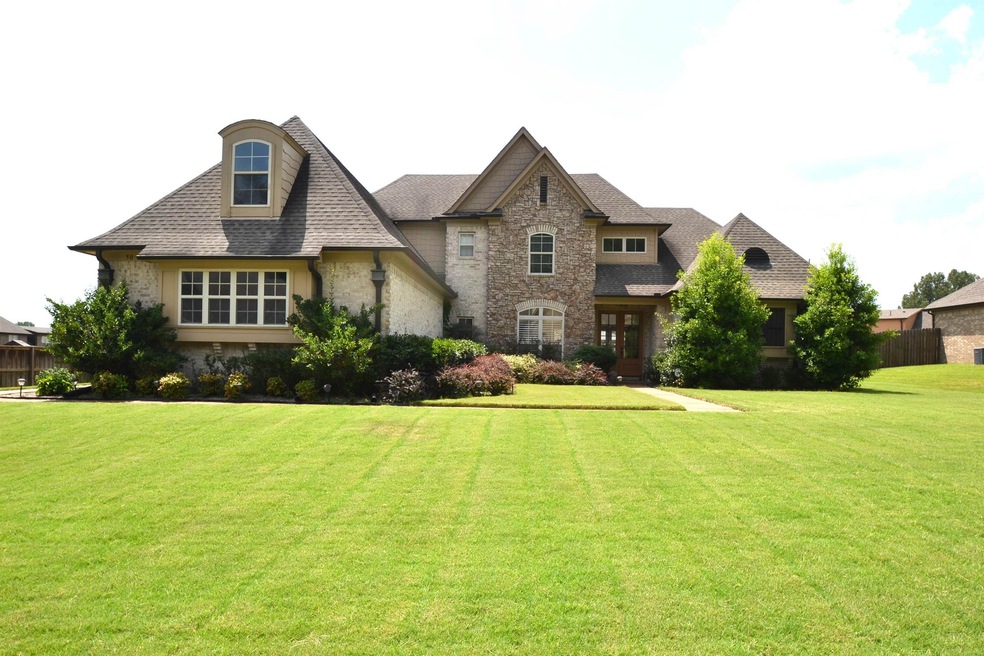50 Burton Place Dr Oakland, TN 38060
Estimated payment $2,744/month
Highlights
- In Ground Pool
- Vaulted Ceiling
- Wood Flooring
- Sitting Area In Primary Bedroom
- Traditional Architecture
- Whirlpool Bathtub
About This Home
Welcome to 50 Burton Place Drive—where style meets function in this former model home packed with upgrades. With 5 spacious bedrooms and 3 full baths, including a Jack & Jill upstairs, this home is designed for comfort and connection. The living room features brand-new real hardwood floors, while the master boasts fresh carpet for a cozy retreat. The heart of the home is a large central kitchen with an open catwalk above—perfect for entertaining or everyday family life. Step outside to your 2-year-old pool with color-changing LEDs and a refreshing stone water wall—ideal for summer gatherings. Upstairs, the bonus room is a true showstopper with a wet bar and a versatile pool table that converts to air hockey and ping pong—all included. Plantation blinds and thoughtful finishes throughout elevate the space. Whether hosting friends or enjoying quiet nights in, this
Home Details
Home Type
- Single Family
Est. Annual Taxes
- $1,016
Year Built
- Built in 2007
Lot Details
- Lot Dimensions are 150x100
- Wood Fence
- Landscaped
- Level Lot
Home Design
- Traditional Architecture
- Slab Foundation
- Composition Shingle Roof
Interior Spaces
- 3,400-3,599 Sq Ft Home
- 2-Story Property
- Smooth Ceilings
- Vaulted Ceiling
- Ceiling Fan
- Gas Log Fireplace
- Some Wood Windows
- Plantation Shutters
- Great Room
- Dining Room
- Keeping Room
- Laundry Room
- Attic
Kitchen
- Eat-In Kitchen
- Breakfast Bar
- Double Self-Cleaning Oven
- Cooktop
- Microwave
- Dishwasher
- Kitchen Island
- Disposal
Flooring
- Wood
- Partially Carpeted
- Tile
Bedrooms and Bathrooms
- Sitting Area In Primary Bedroom
- 5 Bedrooms | 2 Main Level Bedrooms
- Primary Bedroom on Main
- Split Bedroom Floorplan
- En-Suite Bathroom
- Walk-In Closet
- 3 Full Bathrooms
- Dual Vanity Sinks in Primary Bathroom
- Whirlpool Bathtub
- Bathtub With Separate Shower Stall
Home Security
- Fire and Smoke Detector
- Iron Doors
Parking
- 3 Car Garage
- Side Facing Garage
- Garage Door Opener
Outdoor Features
- In Ground Pool
- Covered Patio or Porch
Utilities
- Two cooling system units
- Central Heating and Cooling System
- Vented Exhaust Fan
- Heating System Uses Gas
- Gas Water Heater
Community Details
- Burton Place Subd Sec A Subdivision
Listing and Financial Details
- Assessor Parcel Number 101C 101 C A06500
Map
Home Values in the Area
Average Home Value in this Area
Tax History
| Year | Tax Paid | Tax Assessment Tax Assessment Total Assessment is a certain percentage of the fair market value that is determined by local assessors to be the total taxable value of land and additions on the property. | Land | Improvement |
|---|---|---|---|---|
| 2024 | $1,016 | $80,175 | $10,000 | $70,175 |
| 2023 | $2,070 | $80,175 | $0 | $0 |
| 2022 | $1,373 | $80,175 | $10,000 | $70,175 |
| 2021 | $1,373 | $80,175 | $10,000 | $70,175 |
| 2020 | $1,056 | $80,175 | $10,000 | $70,175 |
| 2019 | $1,422 | $70,075 | $10,000 | $60,075 |
| 2018 | $1,462 | $70,075 | $10,000 | $60,075 |
| 2017 | $1,246 | $70,075 | $10,000 | $60,075 |
| 2016 | $1,184 | $62,250 | $7,500 | $54,750 |
| 2015 | $1,185 | $62,250 | $7,500 | $54,750 |
| 2014 | $1,185 | $62,250 | $7,500 | $54,750 |
Property History
| Date | Event | Price | Change | Sq Ft Price |
|---|---|---|---|---|
| 08/04/2025 08/04/25 | Pending | -- | -- | -- |
| 08/01/2025 08/01/25 | For Sale | $499,000 | +14.5% | $147 / Sq Ft |
| 12/16/2022 12/16/22 | Sold | $435,900 | 0.0% | $128 / Sq Ft |
| 10/21/2022 10/21/22 | For Sale | $435,900 | -- | $128 / Sq Ft |
Purchase History
| Date | Type | Sale Price | Title Company |
|---|---|---|---|
| Warranty Deed | $435,900 | -- | |
| Deed | $284,500 | -- | |
| Warranty Deed | $284,500 | -- | |
| Warranty Deed | $55,000 | -- |
Mortgage History
| Date | Status | Loan Amount | Loan Type |
|---|---|---|---|
| Open | $348,720 | New Conventional | |
| Previous Owner | $220,506 | VA | |
| Previous Owner | $282,525 | No Value Available | |
| Previous Owner | $284,500 | VA |
Source: Memphis Area Association of REALTORS®
MLS Number: 10202610
APN: 101C-A-065.00
- 175 Marrietta Dr
- 75 Valleyview Ln
- 130 Valleyview Ln
- 50 Sugalina Valley Dr
- 80 Country Place
- 60 Sugalina Valley Dr
- 175 Valleyview Ln
- 260 Country Brook Dr
- 185 Valleyview Ln
- 85 Betsy Valley Dr
- 255 Countrywood Ln
- 245 Cherokee Cir
- 145 Tommie Valley Dr
- 300 Cherokee Cir
- 195 Sugalina Valley Dr
- 70 Winding Creek Dr
- 70 Country Forest Dr
- 195 Chickasaw Trace Dr
- 470 Cherokee Cir
- 110 Blue St







