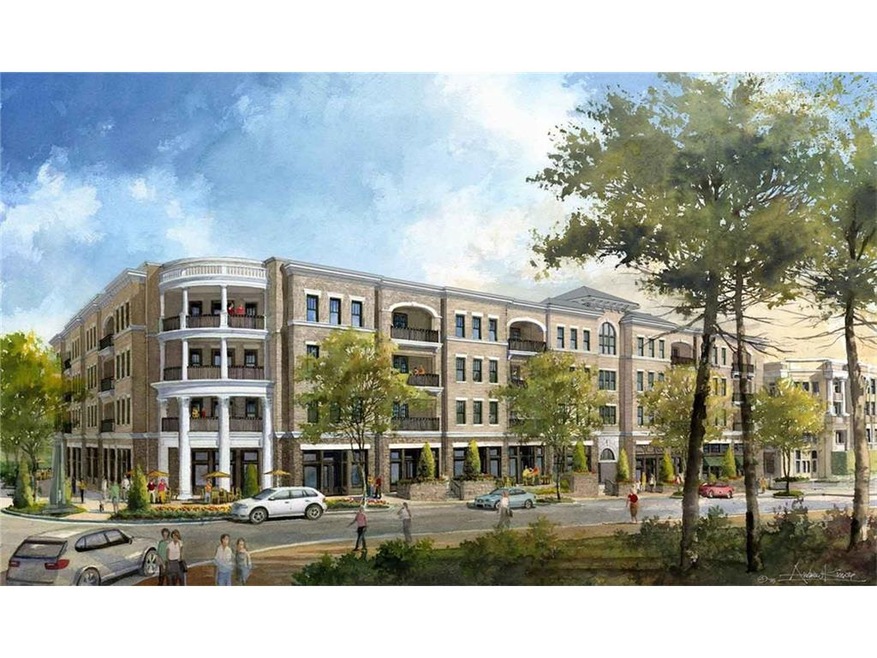
$1,175,000
- 3 Beds
- 3 Baths
- 1,935 Sq Ft
- 58 Canton St
- Unit 404
- Alpharetta, GA
New PRICE! Incredible value in sought after area!!! A rare and luxurious 3 BR, 3 Bath Penthouse corner unit in an unparalleled location, perched on the top floor of one of Alpharetta's most desirable boutique communities. Offering a unique blend of privacy, sophistication, and vibrant city living, this condo is designed for those who appreciate refined details and elevated comfort.As a
Carrie Gibson Keller Williams Realty Community Partners
