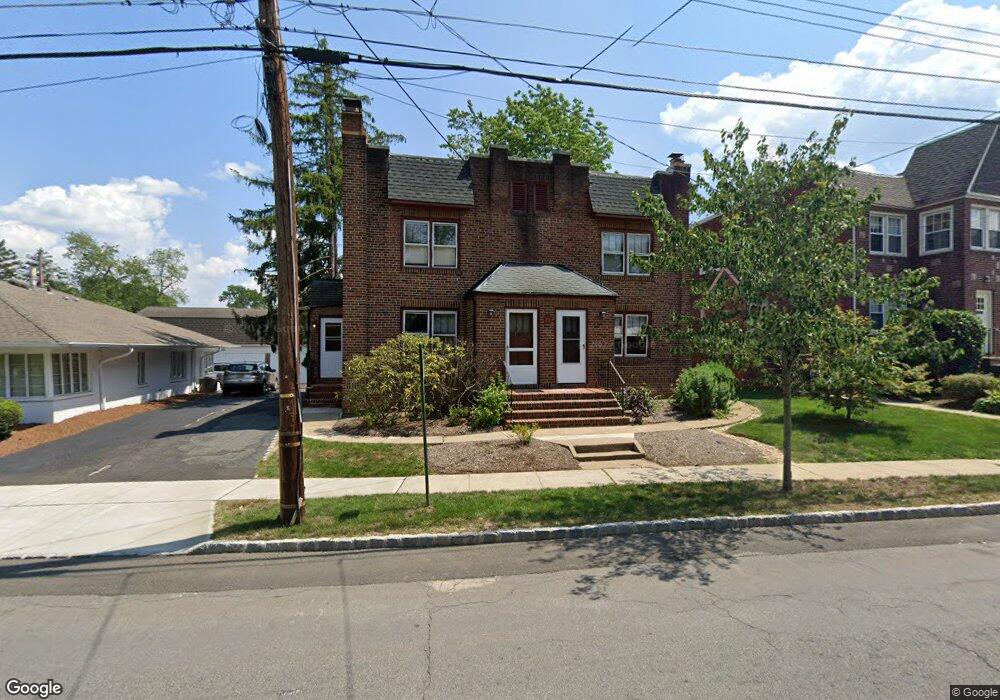50 Center St Chatham, NJ 07928
Estimated Value: $995,000 - $1,498,000
1
Bed
1
Bath
3,096
Sq Ft
$431/Sq Ft
Est. Value
About This Home
This home is located at 50 Center St, Chatham, NJ 07928 and is currently estimated at $1,332,851, approximately $430 per square foot. 50 Center St is a home located in Morris County with nearby schools including Chatham High School, St. Patrick School, and ECLC of New Jersey.
Ownership History
Date
Name
Owned For
Owner Type
Purchase Details
Closed on
Sep 25, 2023
Sold by
Keller Barbara K
Bought by
50 Center St Llc
Current Estimated Value
Home Financials for this Owner
Home Financials are based on the most recent Mortgage that was taken out on this home.
Original Mortgage
$625,000
Outstanding Balance
$612,963
Interest Rate
7.23%
Mortgage Type
Seller Take Back
Estimated Equity
$719,888
Create a Home Valuation Report for This Property
The Home Valuation Report is an in-depth analysis detailing your home's value as well as a comparison with similar homes in the area
Home Values in the Area
Average Home Value in this Area
Purchase History
| Date | Buyer | Sale Price | Title Company |
|---|---|---|---|
| 50 Center St Llc | $825,000 | Westcor Land Title | |
| 50 Center St Llc | $825,000 | Westcor Land Title |
Source: Public Records
Mortgage History
| Date | Status | Borrower | Loan Amount |
|---|---|---|---|
| Open | 50 Center St Llc | $625,000 | |
| Closed | 50 Center St Llc | $625,000 |
Source: Public Records
Tax History Compared to Growth
Tax History
| Year | Tax Paid | Tax Assessment Tax Assessment Total Assessment is a certain percentage of the fair market value that is determined by local assessors to be the total taxable value of land and additions on the property. | Land | Improvement |
|---|---|---|---|---|
| 2025 | $17,001 | $1,050,100 | $491,300 | $558,800 |
| 2024 | $16,319 | $1,050,100 | $491,300 | $558,800 |
| 2023 | $16,319 | $1,050,100 | $491,300 | $558,800 |
| 2022 | $13,113 | $613,600 | $378,000 | $235,600 |
| 2021 | $13,113 | $613,600 | $378,000 | $235,600 |
| 2020 | $13,002 | $613,600 | $378,000 | $235,600 |
| 2019 | $12,910 | $613,600 | $378,000 | $235,600 |
| 2018 | $12,548 | $613,600 | $378,000 | $235,600 |
| 2017 | $12,186 | $613,600 | $378,000 | $235,600 |
| 2016 | $11,867 | $613,600 | $378,000 | $235,600 |
| 2015 | $11,726 | $613,600 | $378,000 | $235,600 |
| 2014 | $11,640 | $613,600 | $378,000 | $235,600 |
Source: Public Records
Map
Nearby Homes
- 50 Center St Unit 4
- 50 Center St Unit 2
- 46 Center St
- 46 Center St Unit A
- 46 Center St Unit B
- 46 Center St Unit C
- 46 Center St Unit D
- 42 Center St
- 42 Center St Unit A
- 42 Center St Unit B
- 42 Center St Unit D
- 41 N Passaic Ave
- 41 N Passaic Ave Unit 3
- 55 Center St
- 16 Center Place
- 49 Center St
- 37 N Passaic Ave
- 59 Center St
- 10 Center Place
- 45 Center St
