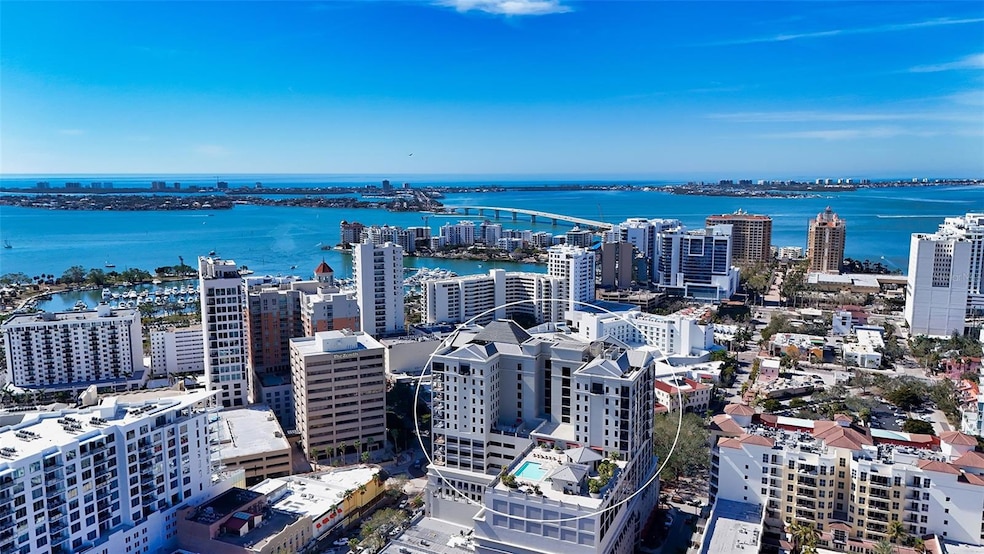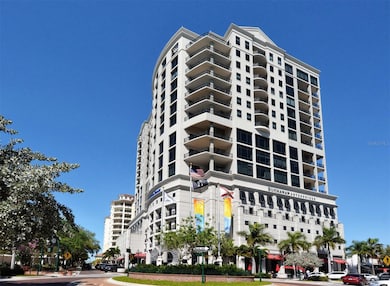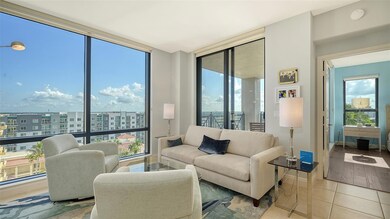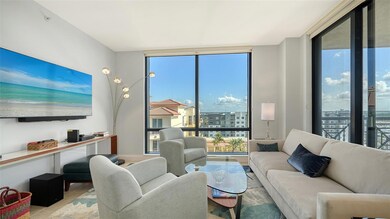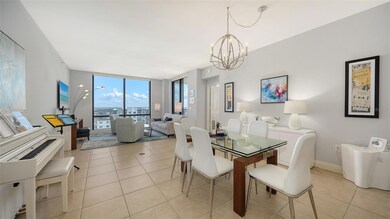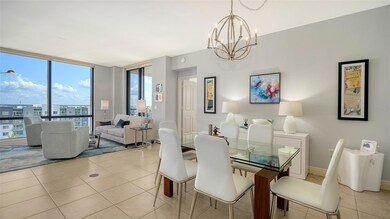Plaza at Five Points 50 Central Ave Unit 11A Floor 11 Sarasota, FL 34236
Downtown Sarasota NeighborhoodEstimated payment $8,970/month
Highlights
- Valet Parking
- Fitness Center
- High Ceiling
- Booker High School Rated A-
- Open Floorplan
- 1-minute walk to Five Points Park
About This Home
Lavish boutique living in the heart of Downtown Sarasota awaits at the Plaza at Five Points. This tastefully updated, turnkey 2-bedroom, 2-bath condo residence, with a covered lanai/balcony, offers city living with refined style and comfort. A spacious entry foyer with a dedicated office nook provides a practical and welcoming first impression—ideal for year-round living or a stress-free seasonal retreat. The kitchen features sleek quartz countertops and newer, high-quality appliances. The primary en-suite bedroom showcases beautiful city views, a California-style walk-in closet, and access to the private lanai. The guest bedroom is generously sized and offers equally charming downtown vistas. The lanai is accessible from both the living room and the primary bedroom, providing a seamless indoor-outdoor flow. Additional features include two deeded garage parking spaces conveniently located near the lobby, and a private storage room. Building security includes controlled access at all entry points and elevators, ensuring peace of mind. Enjoy an elevated lifestyle with luxurious amenities including front desk concierge service, front desk steward, valet parking, rooftop heated pool and spa, outdoor grilling area, cabana with gazebo, a well-equipped fitness center, community room with catering kitchen and fireplace, conference room, and a guest suite available for weekly reservations. Step out of your lobby into Sarasota’s vibrant arts and entertainment district. Just a short stroll to the Sarasota Opera House, theaters, live music venues, art galleries, eclectic shopping, and top-rated dining. Whole Foods is around the corner for added convenience. The Bayfront and Marina Jack are just minutes away, offering a variety of boating and waterfront activities. Easy access St. Armands Circle, Lido Beach, Longboat Key, and world-renowned Siesta Key Beach. The Sarasota-Bradenton International Airport, Selby Botanical Gardens, Van Wezel Performing Arts Center, and the Asolo Repertory Theatre are all within a short drive. The building performs like a champ during hurricanes and storms. Residences with this floor plan in ‘The Plaza at Five Points’ are rarely available—schedule your private or virtual showing today. Vacant and easy to show.
Listing Agent
MICHAEL SAUNDERS & COMPANY Brokerage Phone: 941-907-9595 License #3138549 Listed on: 08/01/2025

Property Details
Home Type
- Condominium
Est. Annual Taxes
- $13,852
Year Built
- Built in 2005
Lot Details
- West Facing Home
HOA Fees
- $1,754 Monthly HOA Fees
Parking
- 2 Car Attached Garage
- Basement Garage
- Tandem Parking
- Assigned Parking
Home Design
- Entry on the 11th floor
- Slab Foundation
- Concrete Roof
- Concrete Siding
- Cement Siding
Interior Spaces
- 1,595 Sq Ft Home
- Open Floorplan
- High Ceiling
- Window Treatments
- Sliding Doors
- Entrance Foyer
- Great Room
- Combination Dining and Living Room
- Utility Room
Kitchen
- Breakfast Bar
- Built-In Convection Oven
- Cooktop with Range Hood
- Recirculated Exhaust Fan
- Microwave
- Dishwasher
- Solid Wood Cabinet
- Disposal
Flooring
- Carpet
- Concrete
- Terrazzo
- Ceramic Tile
Bedrooms and Bathrooms
- 2 Bedrooms
- Split Bedroom Floorplan
- Walk-In Closet
- 2 Full Bathrooms
- Shower Only
Laundry
- Laundry in unit
- Dryer
- Washer
Schools
- Alta Vista Elementary School
- Booker Middle School
- Booker High School
Utilities
- Central Heating and Cooling System
- Underground Utilities
- High Speed Internet
- Cable TV Available
Listing and Financial Details
- Visit Down Payment Resource Website
- Assessor Parcel Number 2027032007
Community Details
Overview
- Association fees include cable TV, pool, escrow reserves fund, maintenance structure, ground maintenance, management, sewer, trash, water
- Plaza At Five Points/ Property Mgmt John Vetri Association, Phone Number (941) 224-0449
- Plaza At 05 Points Residences Subdivision, Residence 'A' Floorplan
- On-Site Maintenance
- Association Owns Recreation Facilities
- The community has rules related to deed restrictions
- 16-Story Property
Amenities
- Valet Parking
- Elevator
Recreation
- Recreation Facilities
Pet Policy
- 2 Pets Allowed
- Breed Restrictions
Map
About Plaza at Five Points
Home Values in the Area
Average Home Value in this Area
Tax History
| Year | Tax Paid | Tax Assessment Tax Assessment Total Assessment is a certain percentage of the fair market value that is determined by local assessors to be the total taxable value of land and additions on the property. | Land | Improvement |
|---|---|---|---|---|
| 2024 | $13,798 | $943,200 | -- | $943,200 |
| 2023 | $13,798 | $948,200 | $0 | $948,200 |
| 2022 | $12,336 | $812,900 | $0 | $812,900 |
| 2021 | $8,883 | $558,100 | $0 | $558,100 |
| 2020 | $7,214 | $477,879 | $0 | $0 |
| 2019 | $7,023 | $467,135 | $0 | $0 |
| 2018 | $6,905 | $458,425 | $0 | $0 |
| 2017 | $6,822 | $448,996 | $0 | $0 |
| 2016 | $6,819 | $625,800 | $0 | $625,800 |
| 2015 | $6,921 | $646,600 | $0 | $646,600 |
| 2014 | $6,912 | $426,835 | $0 | $0 |
Property History
| Date | Event | Price | List to Sale | Price per Sq Ft | Prior Sale |
|---|---|---|---|---|---|
| 10/17/2025 10/17/25 | Price Changed | $1,150,000 | 0.0% | $721 / Sq Ft | |
| 10/17/2025 10/17/25 | For Sale | $1,150,000 | -8.0% | $721 / Sq Ft | |
| 08/25/2025 08/25/25 | Off Market | $1,250,000 | -- | -- | |
| 08/01/2025 08/01/25 | For Sale | $1,250,000 | +51.5% | $784 / Sq Ft | |
| 04/20/2021 04/20/21 | Sold | $825,000 | 0.0% | $517 / Sq Ft | View Prior Sale |
| 03/03/2021 03/03/21 | Pending | -- | -- | -- | |
| 02/24/2021 02/24/21 | For Sale | $825,000 | -- | $517 / Sq Ft |
Purchase History
| Date | Type | Sale Price | Title Company |
|---|---|---|---|
| Warranty Deed | $825,000 | Msc Title Inc | |
| Interfamily Deed Transfer | -- | Attorney | |
| Warranty Deed | $619,000 | Riddelltitle & Escrow Llc | |
| Deed | $558,400 | -- |
Mortgage History
| Date | Status | Loan Amount | Loan Type |
|---|---|---|---|
| Open | $650,000 | New Conventional | |
| Previous Owner | $442,000 | Fannie Mae Freddie Mac |
Source: Stellar MLS
MLS Number: A4660043
APN: 2027-03-2007
- 50 Central Ave Unit 14B
- 50 Central Ave Unit 17PHB
- 50 Central Ave Unit 15A
- 100 Central Ave Unit 5
- 1350 Main St Unit 1703
- 1350 Main St Unit 805
- 1350 Main St Unit 1501
- Residence 5 Plan at One Park Sarasota - Penthouse Plans
- Townhouse 4 Plan at One Park Sarasota - Penthouse Plans
- Residence 3 Plan at One Park Sarasota - Penthouse Plans
- Residence 2 Plan at One Park Sarasota - Penthouse Plans
- Townhouse 3 Plan at One Park Sarasota - Penthouse Plans
- Penthouse 3 Plan at One Park Sarasota - Penthouse Plans
- Lanai 4 Plan at One Park Sarasota - Penthouse Plans
- Residence 4 Plan at One Park Sarasota - Penthouse Plans
- Lanai 3 Plan at One Park Sarasota - Penthouse Plans
- Residence 1 Plan at One Park Sarasota - Penthouse Plans
- Penthouse 4 Plan at One Park Sarasota - Penthouse Plans
- Townhouse 2 Plan at One Park Sarasota - Penthouse Plans
- Townhouse 1 Plan at One Park Sarasota - Penthouse Plans
- 50 Central Ave Unit 16A
- 50 Central Ave Unit 15B
- 50 Central Ave Unit 14B
- 100 Central Ave Unit C620
- 1415 2nd St
- 1350 Main St Unit 1503
- 1350 Main St Unit 1210
- 1350 Main St Unit 1007
- 1350 Main St Unit 903
- 33 S Palm Ave Unit 804
- 1345 2nd St Unit C
- 111 S Pineapple Ave Unit 1210
- 1500 State St Unit 505
- 1500 State St Unit 603
- 1500 State St Unit 401
- 200 Cocoanut Ave Unit 7
- 320 Central Ave
- 101 S Gulfstream Ave Unit 16D
- 201 S Palm Ave
- 1255 N Gulfstream Ave Unit 702
