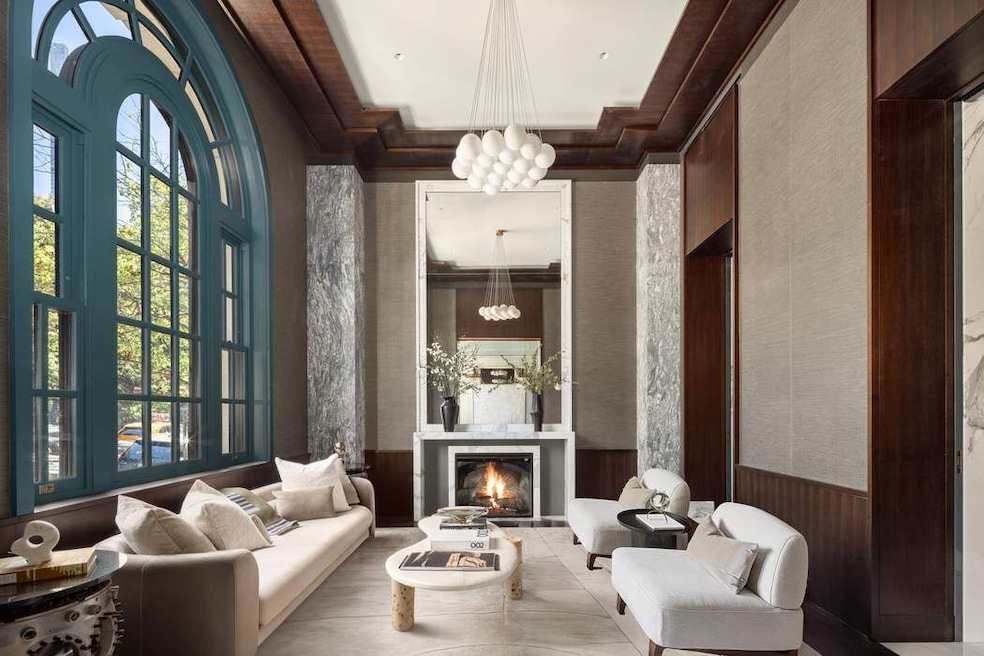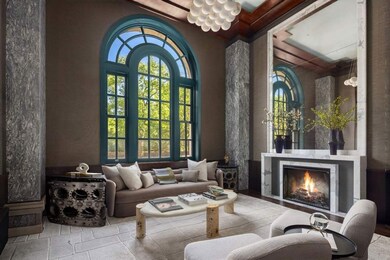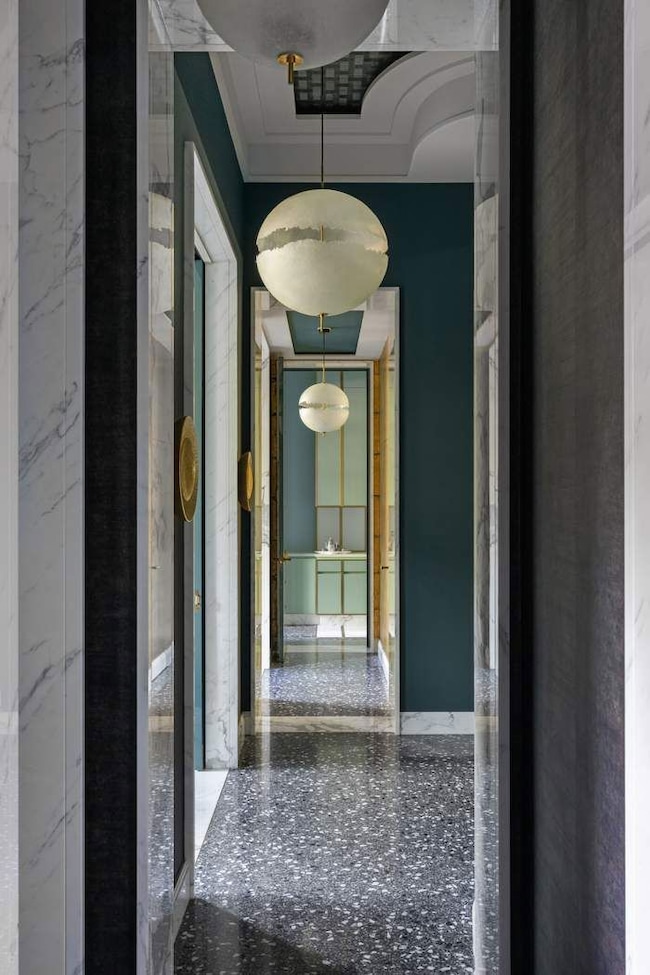50 Central Park W Unit Maisonette Duplex New York, NY 10023
Lincoln Square NeighborhoodEstimated payment $105,249/month
Highlights
- Built-In Freezer
- 3-minute walk to 66 Street-Lincoln Center
- Wood Flooring
- P.S. 452 Rated A
- 12,552 Sq Ft lot
- 4-minute walk to Dante Park
About This Home
Presenting an extraordinary offering of timeless beauty and architectural pedigree, a masterwork by Parisian designer, Jean-Louis Deniot, this rare and resplendent maisonette duplex has exquisite Central Park views, 15' ceilings, 3 fireplaces, 13 rooms, 5 bedrooms, 4 baths, and 2 powder rooms. Nestled within the Prasada, an icon of French Second Empire design conceived in 1905 by Charles W. Romeyn and Henry R. Wynne, it is ideally positioned on Central Park West's Gold Coast at 65th Street across from one of the most beautiful areas of Central Park. The residence, with much of the interiors imported from France, marries classical grandeur with contemporary refinement, showcasing hand-adorned paneling, custom Parisian millwork, rare marbles, ornate lighting, and a level of craftsmanship that is nothing short of exceptional. The grand salon and dining room soar to 15 feet, framed by floor-to-ceiling arched windows with sweeping Central Park views, and anchored by a magnificent marble fireplace, creating a 30-foot enfilade overlooking Central Park of unrivaled elegance for entertaining. The 19-foot windowed chef's kitchen is a true showpiece, featuring a French LaCanche range with triple ovens, SubZero and Miele appliances, pale green frosted-glass cabinetry, luxurious stone countertops, wine storage, and finely crafted finishes. Adjoining the public rooms is a stunning Jean-Louis Deniot bespoke, hand-carved bar and bartender's station leading into an expansive 31-foot paneled guest lounge/grand family/media room with 14-foot coffered ceiling - an ideal setting for relaxed gatherings or festive occasions. Two elegantly appointed powder rooms complete this floor. The private upper floor unveils a serene primary suite with glorious Central Park views, comprising a sunlit primary bedroom with fireplace and beautiful leafy views of the park, and a sunny enfilade along the park of a study and a library with bookshelves and marble fireplace, all with soaring 11-foot coffered ceilings. Adjoining the primary bedroom is a 19-foot windowed paneled bespoke dressing room and sumptuous spa-like marble bath with dual vanities, soaking tub, separate grand rainfall shower, and water closet. The additional three to four bedrooms each offer generous closets and en-suite marble baths of exceptional design and finishes. A wet bar with hand-painted glass cabinetry and Miele coffee system, along with a discreetly tucked-away laundry closet add further convenience. Modern comforts abound, including zoned central air conditioning, integrated audio visual systems, and advanced lighting. With white glove services, a fitness center, and one of Manhattan's most coveted addresses near Lincoln Center, Broadway, and cultural landmarks, this maisonette is not merely a home - it is a work of art, offering a lifestyle of unparalleled sophistication. Financing: 50%. Pets allowed. Pied-a-terries allowed. Trust purchases allowed. 2% Flip Tax paid by purchaser. 24 hour doormen. Resident Manager. Elevator Attendants. Private storage.
Property Details
Home Type
- Co-Op
Year Built
- Built in 1905
Lot Details
- 0.29 Acre Lot
- East Facing Home
HOA Fees
- $18,450 Monthly HOA Fees
Interior Spaces
- Bar Fridge
- Bar
- 3 Fireplaces
- Wood Burning Fireplace
- Library with Fireplace
- Wood Flooring
- Property Views
Kitchen
- Double Convection Oven
- Built-In Gas Oven
- Built-In Gas Range
- Range Hood
- Microwave
- Built-In Freezer
- Built-In Refrigerator
- Ice Maker
- Dishwasher
- Wine Cooler
Bedrooms and Bathrooms
- 5 Bedrooms
Laundry
- Laundry Room
- Dryer
Outdoor Features
- Outdoor Storage
Utilities
- No Cooling
- No Heating
Listing and Financial Details
- Property Available on 10/17/25
- Legal Lot and Block 0036 / 01117
Community Details
Overview
- 40 Units
- Prasada Condos
- Lincoln Square Subdivision
- 12-Story Property
Amenities
- Laundry Facilities
- Elevator
Map
Home Values in the Area
Average Home Value in this Area
Property History
| Date | Event | Price | List to Sale | Price per Sq Ft |
|---|---|---|---|---|
| 10/17/2025 10/17/25 | For Sale | $13,900,000 | -- | -- |
Source: Real Estate Board of New York (REBNY)
MLS Number: RLS20055263
- 8 W 65th St Unit 5A
- 41 Central Park W Unit 11A
- 17 W 64th St Unit 2E
- 17 W 64th St Unit 1D
- 17 W 64th St Unit 9F
- 17 W 64th St Unit 8C
- 25 W 64th St Unit 2F
- 25 W 64th St Unit 7D
- 10 W 66th St Unit 29E
- 10 W 66th St Unit 27F
- 10 W 66th St Unit 21E
- 10 W 66th St Unit 30G
- 10 W 66th St Unit 19-A
- 10 W 66th St Unit 30 D
- 10 W 66th St Unit 20J
- 10 W 66th St Unit 12B
- 10 W 66th St Unit 22ABC
- 10 W 66th St Unit 23G
- 55 Central Park W Unit PH19/20
- 55 Central Park W Unit 1E
- 10 W 65th St Unit FL4-ID1848
- 10 W 65th St Unit FL1-ID1849
- 20 W 64th St
- 20 W 64th St Unit 30A
- 50 W 66th St Unit 9 B
- 60 W 66th St Unit FL27-ID372
- 60 W 66th St Unit FL17-ID415
- 62 W 62nd St Unit 11ATheAllegro
- 45 W 67th St
- 154 Columbus Ave
- 156 Columbus Ave
- 80 Columbus Cir Unit 65B
- 62 Columbus Ave Unit FL13-ID1251680P
- 62 Columbus Ave Unit FL3-ID1251669P
- 25 Columbus Cir Unit 69A
- 25 Columbus Cir Unit 65E
- 145 W 67th St Unit 35A
- 155 W 68th St
- 155 W 68th St Unit 1516
- 333 W 57th St







