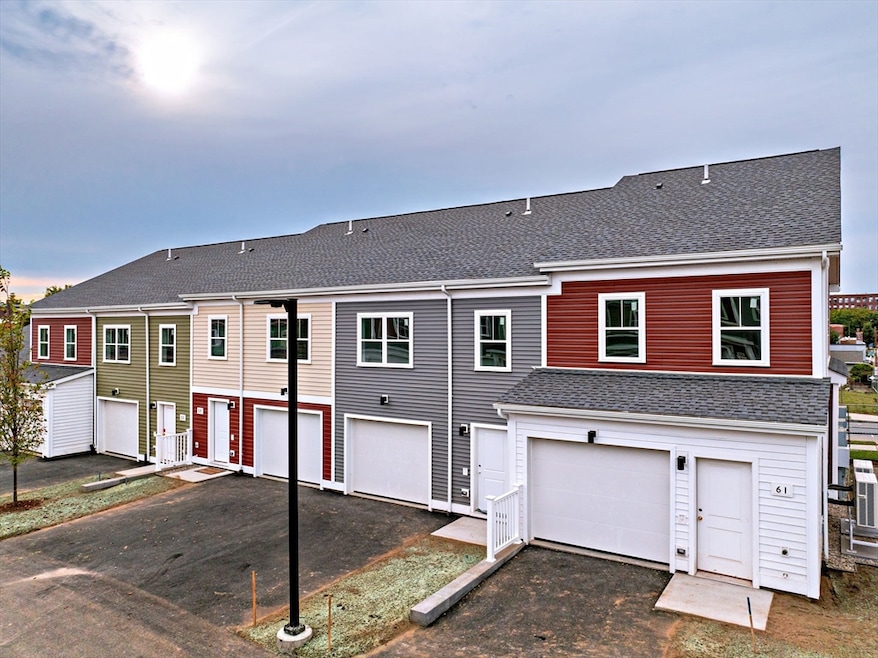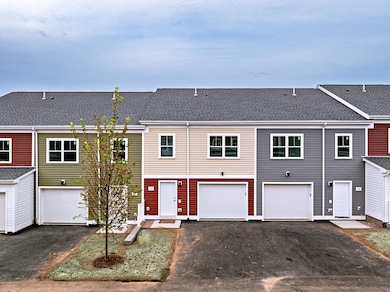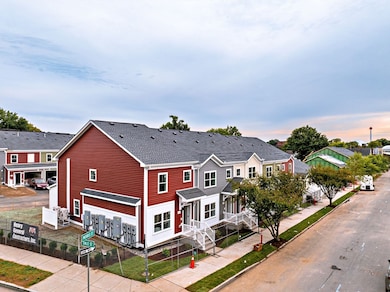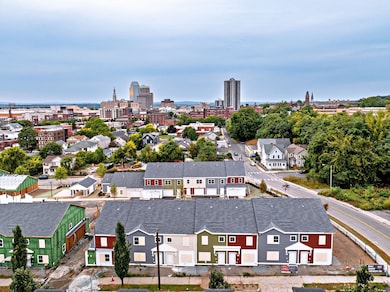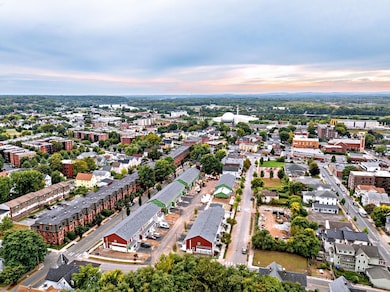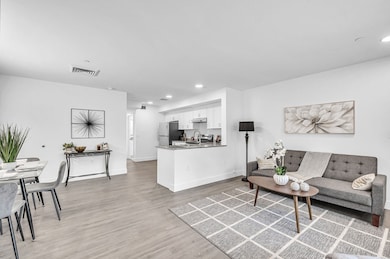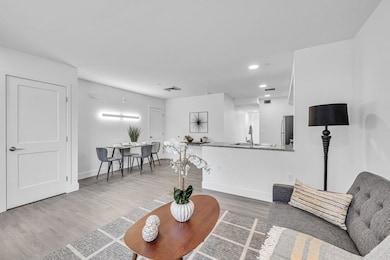50 Central St Unit 504 Springfield, MA 01105
South End NeighborhoodEstimated payment $1,572/month
Highlights
- Property is near public transit
- Cooling System Powered By Renewable Energy
- Shops
- 1 Car Attached Garage
- Park
- Tile Flooring
About This Home
Presenting Springfield's newest affordable condominium community! The Gemini Townhomes features 2- and 3-bedroom (including handicap accessible), new construction, units. Each unit will feature new vinyl plank and ceramic flooring, shaker-style cabinets, granite countertops, stainless steel, energy efficient appliances, and modern fixtures and finishes throughout. These condominiums are conveniently heated and cooled with high efficiency electric heat pumps and will feature 1.5 baths and a private, one-car attached garage. All units enjoy access to the covered pavilion. Showings available at 64 CENTRAL ST.. This is your opportunity to OWN a piece of long-term equity while enjoying all the features a rental property can't offer. Be part of a community. Be part of YOUR community. Welcome home! ALL SHOWINGS WILL START AT 64 CENTRAL ST. (2 Bedroom) Please park in the back of unit in the additional parking spaces
Townhouse Details
Home Type
- Townhome
Est. Annual Taxes
- $2,901
Year Built
- Built in 2024
HOA Fees
- $242 Monthly HOA Fees
Parking
- 1 Car Attached Garage
- Off-Street Parking
Home Design
- Entry on the 1st floor
- Frame Construction
- Spray Foam Insulation
- Blown-In Insulation
- Batts Insulation
- Shingle Roof
Interior Spaces
- 1,467 Sq Ft Home
- 2-Story Property
- Insulated Windows
- Insulated Doors
Kitchen
- Range with Range Hood
- ENERGY STAR Qualified Refrigerator
- ENERGY STAR Qualified Dishwasher
Flooring
- Tile
- Vinyl
Bedrooms and Bathrooms
- 2 Bedrooms
- Primary bedroom located on second floor
Laundry
- Laundry on upper level
- ENERGY STAR Qualified Dryer
- ENERGY STAR Qualified Washer
Home Security
Eco-Friendly Details
- ENERGY STAR Qualified Equipment for Heating
- Energy-Efficient Thermostat
Utilities
- Cooling System Powered By Renewable Energy
- SEER Rated 13+ Air Conditioning Units
- Heat Pump System
- 200+ Amp Service
Additional Features
- Security Fence
- Property is near public transit
Community Details
Overview
- Association fees include insurance, maintenance structure, road maintenance, ground maintenance, snow removal, trash, reserve funds
- 40 Units
Amenities
- Shops
- Coin Laundry
Recreation
- Park
Security
- Storm Doors
Map
Home Values in the Area
Average Home Value in this Area
Property History
| Date | Event | Price | List to Sale | Price per Sq Ft |
|---|---|---|---|---|
| 06/25/2025 06/25/25 | For Sale | $206,000 | 0.0% | $140 / Sq Ft |
| 06/23/2025 06/23/25 | Off Market | $206,000 | -- | -- |
| 10/15/2024 10/15/24 | For Sale | $206,000 | -- | $140 / Sq Ft |
Source: MLS Property Information Network (MLS PIN)
MLS Number: 73302335
- 39 Morris St Unit 103
- 45 Morris St Unit 106
- 56 Central St Unit 504
- 54 Central St Unit 506
- 52 Central St Unit 504
- 48 Central St Unit 503
- 44 Central St Unit 501
- 62 Central St Unit 402
- 82 Central St Unit 304
- 66 Central St Unit 404
- 64 Central St Unit 403
- 72 Central St Unit 407
- 88 Central St Unit 307
- 68 Central St Unit 405
- 24 Adams St
- 167 Maple St
- 53 Fremont St
- 61-63 Wilcox St
- 308 Maple St
- 570-582 Main St
- 154 Maple St
- 175 Maple St Unit 4R
- 45 Willow St Unit 218.1412551
- 45 Willow St Unit 45-209.1412552
- 45 Willow St Unit 35-209.1412549
- 45 Willow St Unit 305.1412547
- 45 Willow St Unit 424.1412550
- 45 Willow St
- 313 Maple St Unit Carriage
- 48 -50 Acushnet Ave Unit 3
- 72 Palmer Ave Unit Palmer 1
- 10 Chestnut St
- 213 Pine St
- 71 Knox St Unit 2
- 36-38 Greenacre Square Unit 3
- 34 Leyfred Terrace
- 122 Chestnut St
- 140 Chestnut St Unit 709
- 140 Chestnut St Unit 301
- 140 Chestnut St Unit 319
