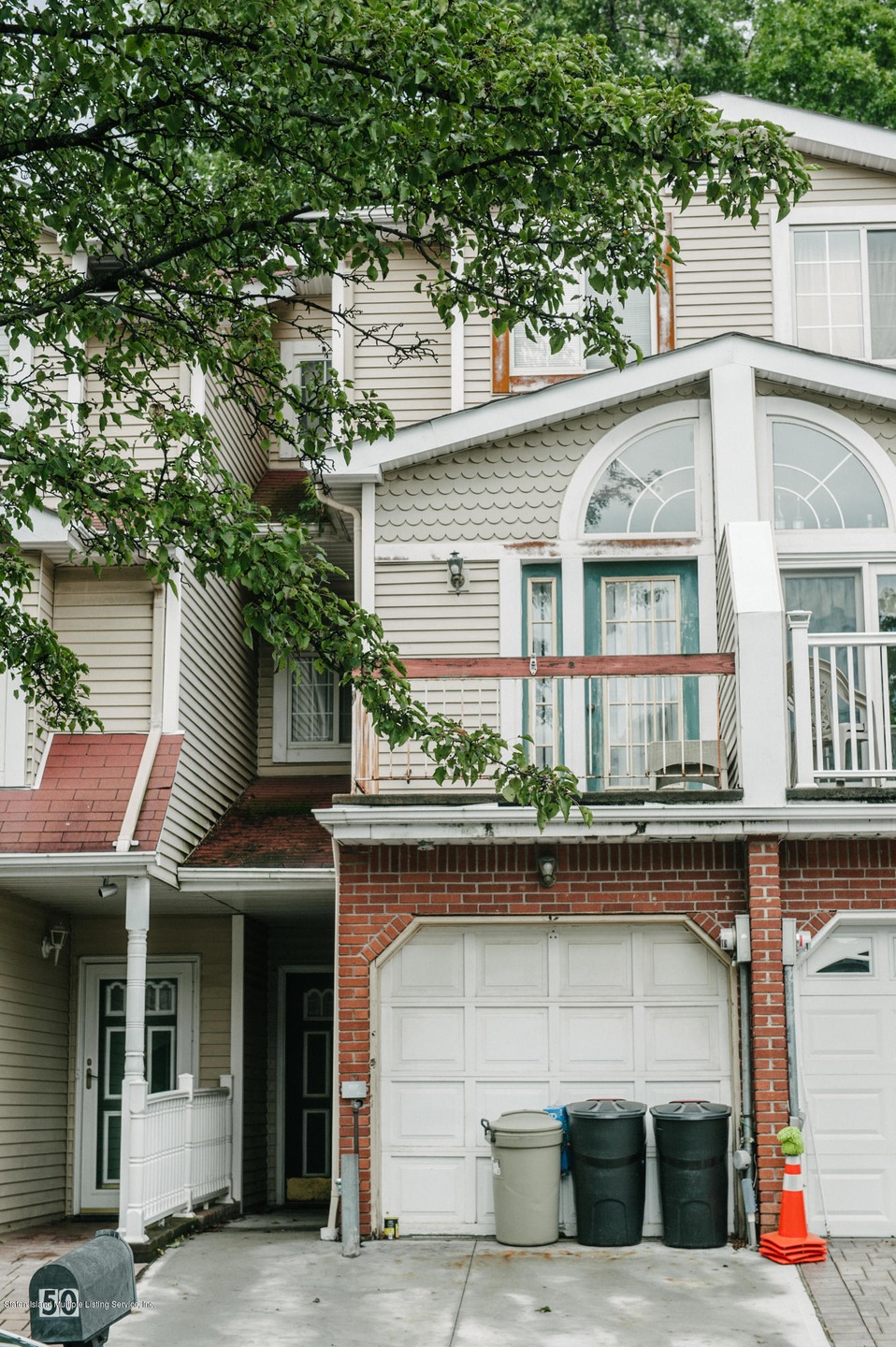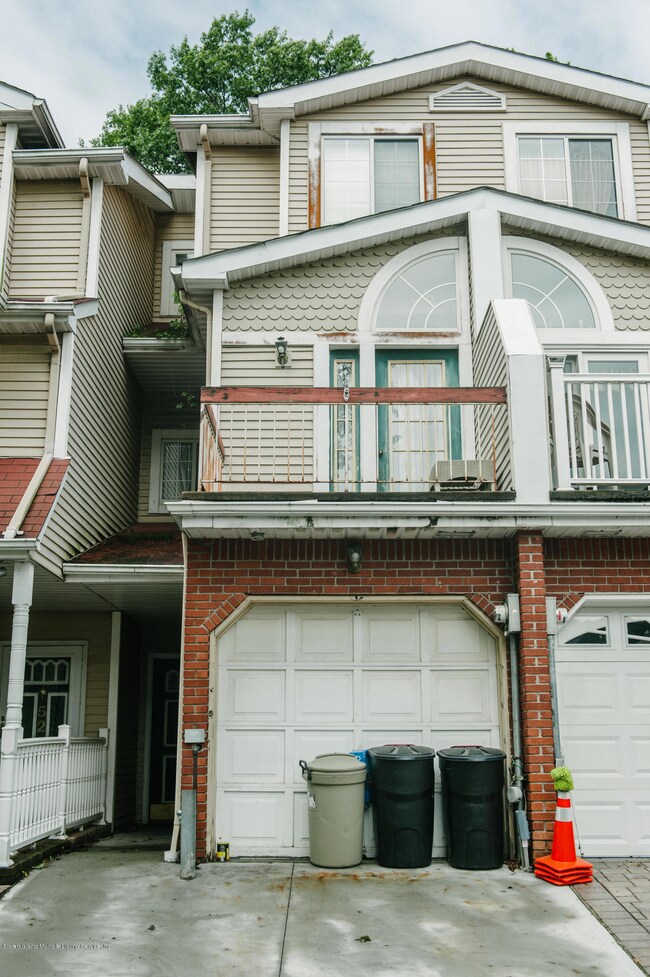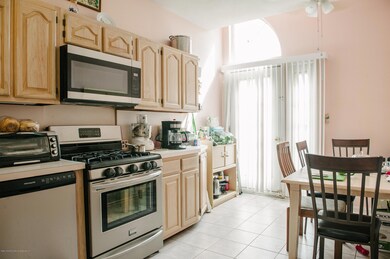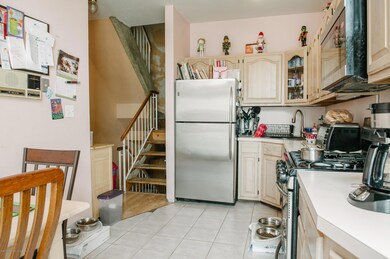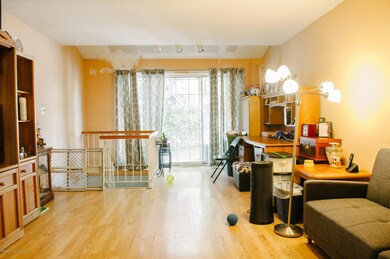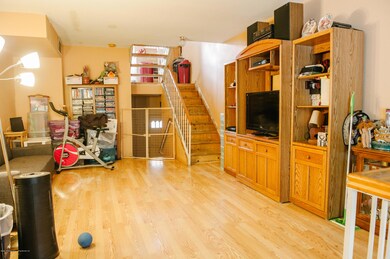
50 Chesebrough St Staten Island, NY 10312
Eltingville NeighborhoodHighlights
- 1 Car Attached Garage
- Eat-In Kitchen
- Living Room
- P.S. 42 The Eltingville School Rated A
- Patio
- Forced Air Heating System
About This Home
As of November 2018Don't miss this perfect opportunity to make this home your own! Two bedroom, 2 bath townhome located in the heart of Eltingville. Featuring eat in kitchen with plenty of natural light and access to front balcony, living room/dining room has sliding glass doors leading to backyard deck, two spacious bedrooms with high ceilings on separate levels are bright and airy, private family room with 3/4 bath on lower level is currently being used as a third bedroom. Built-in garage and driveway provide off street parking. Stainless steel appliances, central vac, central A/C, ample closet and storage space, newer roof. No HOA fees. Prime location, convenient to all public transportation, shopping, restaurants, schools, etc.
Home Details
Home Type
- Single Family
Est. Annual Taxes
- $4,452
Year Built
- Built in 1992
Lot Details
- 1,400 Sq Ft Lot
- Lot Dimensions are 14x100
- Back Yard
- Property is zoned R3A
Parking
- 1 Car Attached Garage
- Carport
- On-Street Parking
- Off-Street Parking
Home Design
- Vinyl Siding
Interior Spaces
- 2,176 Sq Ft Home
- 3-Story Property
- Central Vacuum
- Living Room
- Combination Kitchen and Dining Room
Kitchen
- Eat-In Kitchen
- <<microwave>>
- Freezer
- Dishwasher
Bedrooms and Bathrooms
- 2 Bedrooms
- Primary Bathroom is a Full Bathroom
Laundry
- Dryer
- Washer
Outdoor Features
- Patio
Utilities
- Forced Air Heating System
- Heating System Uses Natural Gas
- 220 Volts
Listing and Financial Details
- Legal Lot and Block 0028 / 05597
- Assessor Parcel Number 05597-0028
Ownership History
Purchase Details
Home Financials for this Owner
Home Financials are based on the most recent Mortgage that was taken out on this home.Purchase Details
Similar Homes in Staten Island, NY
Home Values in the Area
Average Home Value in this Area
Purchase History
| Date | Type | Sale Price | Title Company |
|---|---|---|---|
| Bargain Sale Deed | $420,000 | First American Title | |
| Interfamily Deed Transfer | -- | None Available |
Mortgage History
| Date | Status | Loan Amount | Loan Type |
|---|---|---|---|
| Open | $260,000 | Adjustable Rate Mortgage/ARM | |
| Previous Owner | $266,800 | New Conventional | |
| Previous Owner | $80,000 | Unknown |
Property History
| Date | Event | Price | Change | Sq Ft Price |
|---|---|---|---|---|
| 05/23/2025 05/23/25 | Pending | -- | -- | -- |
| 05/23/2025 05/23/25 | For Sale | $550,000 | +31.0% | $253 / Sq Ft |
| 11/08/2018 11/08/18 | Sold | $420,000 | 0.0% | $193 / Sq Ft |
| 08/24/2018 08/24/18 | Pending | -- | -- | -- |
| 07/25/2018 07/25/18 | For Sale | $420,000 | -- | $193 / Sq Ft |
Tax History Compared to Growth
Tax History
| Year | Tax Paid | Tax Assessment Tax Assessment Total Assessment is a certain percentage of the fair market value that is determined by local assessors to be the total taxable value of land and additions on the property. | Land | Improvement |
|---|---|---|---|---|
| 2025 | $6,018 | $38,040 | $4,517 | $33,523 |
| 2024 | $6,030 | $34,260 | $4,779 | $29,481 |
| 2023 | $6,055 | $31,214 | $4,618 | $26,596 |
| 2022 | $5,592 | $34,620 | $5,220 | $29,400 |
| 2021 | $5,712 | $30,420 | $5,220 | $25,200 |
| 2020 | $5,511 | $31,320 | $5,220 | $26,100 |
| 2019 | $5,175 | $30,120 | $5,220 | $24,900 |
| 2018 | $5,005 | $26,012 | $5,120 | $20,892 |
| 2017 | $4,703 | $24,540 | $5,220 | $19,320 |
| 2016 | $4,452 | $23,820 | $5,220 | $18,600 |
| 2015 | $3,875 | $22,860 | $4,800 | $18,060 |
| 2014 | $3,875 | $21,780 | $4,800 | $16,980 |
Agents Affiliated with this Home
-
Hong Agnes Fong
H
Seller's Agent in 2025
Hong Agnes Fong
DiTommaso Real Estate
(646) 266-3877
10 in this area
54 Total Sales
-
Richard Carbone

Seller's Agent in 2018
Richard Carbone
RE/MAX
Map
Source: Staten Island Multiple Listing Service
MLS Number: 1121408
APN: 05597-0028
- 75 Chesebrough St
- 15 Petrus Ave
- 42 Sylvia St
- 14 Village Ln Unit B
- 39 Eltingville Blvd
- 145 Eltingville Blvd
- 51 Village Ln Unit A
- 6 Waimer Place
- 41 Bent St
- 434 Pompey Ave
- 696 Katan Ave
- 31 Ray St
- 15 Bovanizer St
- 26 Mott St
- 49 Bamberger Ln
- 316 Wilson Ave
- 10 Lyndale Ln
- 411 Ridgecrest Ave
- 4665 Amboy Rd
- 1114 Arden Ave
