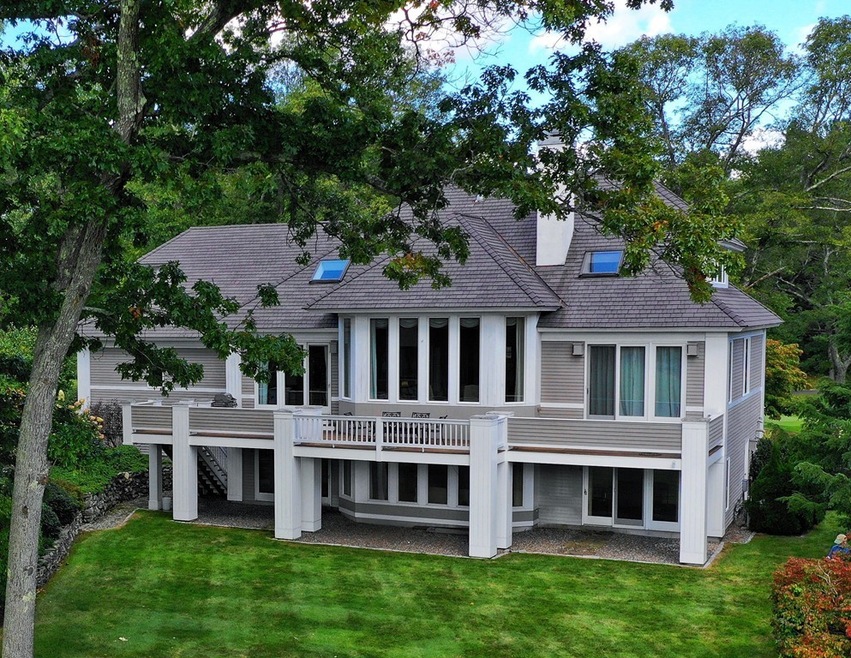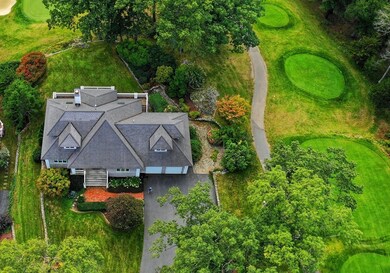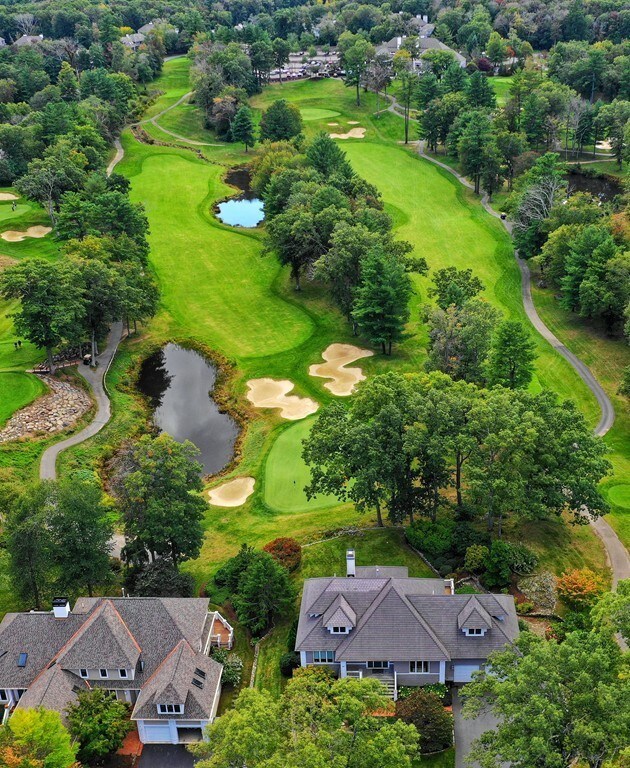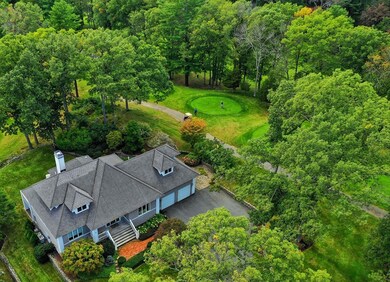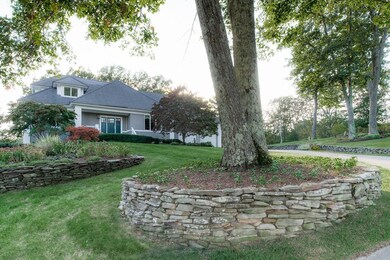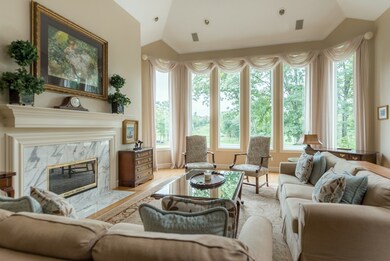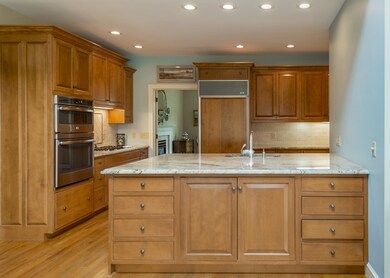
50 Choate Ln Ipswich, MA 01938
Estimated Value: $1,534,954 - $1,844,000
Highlights
- On Golf Course
- Community Stables
- Custom Closet System
- Ipswich High School Rated A-
- Spa
- Deck
About This Home
As of November 2018The single best location within Ipswich Country Club!! Bar None!! Perched on a knoll looking straight away down the 10th and 17th fairways, adjacent to the 18th Tee. Clear views of pond on the 10th fairway. When leaves are down the view grows, & when snow falls you have a private winter wonderland. Located at the extreme end of Choate Ln. buried deep in the golf course this1995 custom built home is surrounded by field-stone walls installed personally w/ great pride by the current owner. 3-4 bedrooms, 3.5 bathrooms the home is designed and finished for family and entertaining. First floor master suite with separate sitting area accessing the broad expansive deck overlooking 10th green and fairway. Close enough to monitor the golfers, enough separation if you prefer privacy...your choice. 1st Flr has HW throughout & two gas fireplaces. Lower level has full kitchen, full bath, 4th bedroom if desired or great at home office, 2nd level has 2 bdrms/1 full bath. New roof! Well maintained!
Home Details
Home Type
- Single Family
Est. Annual Taxes
- $11,638
Year Built
- Built in 1995
Lot Details
- 0.59 Acre Lot
- Property fronts a private road
- On Golf Course
- Near Conservation Area
- Cul-De-Sac
- Private Streets
- Stone Wall
- Sprinkler System
- Property is zoned RRA
Parking
- 2 Car Attached Garage
- Garage Door Opener
- Driveway
- Open Parking
- Off-Street Parking
- Deeded Parking
Home Design
- Contemporary Architecture
- Frame Construction
- Asphalt Roof
- Concrete Perimeter Foundation
Interior Spaces
- 4,788 Sq Ft Home
- Central Vacuum
- Cathedral Ceiling
- Skylights
- Recessed Lighting
- Decorative Lighting
- Insulated Windows
- Living Room with Fireplace
- Dining Room with Fireplace
- 2 Fireplaces
- Home Security System
Kitchen
- Oven
- Built-In Range
- Stove
- Microwave
- Dishwasher
- Kitchen Island
- Solid Surface Countertops
Flooring
- Wood
- Wall to Wall Carpet
- Ceramic Tile
Bedrooms and Bathrooms
- 4 Bedrooms
- Primary Bedroom on Main
- Custom Closet System
- Linen Closet
- Double Vanity
- Soaking Tub
- Bathtub with Shower
Laundry
- Laundry on main level
- Dryer
- Washer
Finished Basement
- Walk-Out Basement
- Basement Fills Entire Space Under The House
- Interior Basement Entry
- Block Basement Construction
Outdoor Features
- Spa
- Deck
- Covered patio or porch
Location
- Property is near public transit
- Property is near schools
Schools
- Doyon Elementary School
- Middle School
- Ipswich High School
Utilities
- Forced Air Heating and Cooling System
- 3 Cooling Zones
- Heating System Uses Natural Gas
- 200+ Amp Service
- Natural Gas Connected
- Gas Water Heater
- Private Sewer
- Cable TV Available
Listing and Financial Details
- Tax Block 45
- Assessor Parcel Number 1953222
Community Details
Recreation
- Golf Course Community
- Tennis Courts
- Community Pool
- Park
- Community Stables
- Jogging Path
- Bike Trail
Additional Features
- Property has a Home Owners Association
- Shops
Ownership History
Purchase Details
Home Financials for this Owner
Home Financials are based on the most recent Mortgage that was taken out on this home.Purchase Details
Purchase Details
Home Financials for this Owner
Home Financials are based on the most recent Mortgage that was taken out on this home.Purchase Details
Purchase Details
Similar Homes in Ipswich, MA
Home Values in the Area
Average Home Value in this Area
Purchase History
| Date | Buyer | Sale Price | Title Company |
|---|---|---|---|
| Cusack Patricia | $1,185,000 | -- | |
| Patricia A Delaney T | -- | -- | |
| Delaney George R | -- | -- | |
| Patricia A Delaney T | -- | -- | |
| Six Walnut Ln T | $95,000 | -- |
Mortgage History
| Date | Status | Borrower | Loan Amount |
|---|---|---|---|
| Previous Owner | Delaney Patricia A | $300,000 | |
| Previous Owner | Delaney George R | $396,000 | |
| Previous Owner | Tenth Green Rt | $250,000 | |
| Previous Owner | Tenth Green Rt | $411,000 |
Property History
| Date | Event | Price | Change | Sq Ft Price |
|---|---|---|---|---|
| 11/30/2018 11/30/18 | Sold | $1,185,000 | -8.1% | $247 / Sq Ft |
| 10/10/2018 10/10/18 | Pending | -- | -- | -- |
| 10/09/2018 10/09/18 | For Sale | $1,290,000 | -- | $269 / Sq Ft |
Tax History Compared to Growth
Tax History
| Year | Tax Paid | Tax Assessment Tax Assessment Total Assessment is a certain percentage of the fair market value that is determined by local assessors to be the total taxable value of land and additions on the property. | Land | Improvement |
|---|---|---|---|---|
| 2025 | $15,664 | $1,404,800 | $392,300 | $1,012,500 |
| 2024 | $15,007 | $1,318,700 | $393,800 | $924,900 |
| 2023 | $14,748 | $1,205,900 | $336,400 | $869,500 |
| 2022 | $11,975 | $931,200 | $263,800 | $667,400 |
| 2021 | $12,067 | $912,800 | $248,500 | $664,300 |
| 2020 | $12,495 | $891,200 | $248,500 | $642,700 |
| 2019 | $12,182 | $864,600 | $260,000 | $604,600 |
| 2018 | $11,638 | $817,300 | $229,400 | $587,900 |
| 2017 | $12,049 | $849,100 | $217,900 | $631,200 |
| 2016 | $10,662 | $718,000 | $172,000 | $546,000 |
| 2015 | $10,088 | $746,700 | $160,600 | $586,100 |
Agents Affiliated with this Home
-
Ed Dick

Seller's Agent in 2018
Ed Dick
J. Barrett & Company
(978) 356-3444
73 in this area
105 Total Sales
Map
Source: MLS Property Information Network (MLS PIN)
MLS Number: 72407878
APN: IPSW-000019C-000045
- 7 Long Ridge Ln
- 3 Choate Ln
- 194 Country Club Way
- 32 Highwood Ln
- 44 Southpoint Ln
- 38 Trowbridge Cir
- 32 Southpoint Ln
- 6 Cape Ann Cir
- 8 Longmeadow Dr Unit 14
- 43 Country Club Way
- 1 Edge St
- 288 Linebrook Rd
- 15 Robinson Ln
- 25 Summer St
- 50 Wethersfield St
- 42 Wethersfield St
- 37 Oak Ledge Cir
- 59 Turnpike Rd
- 464 & 472 Newburyport Turnpike
- 480 Newburyport Turnpike
