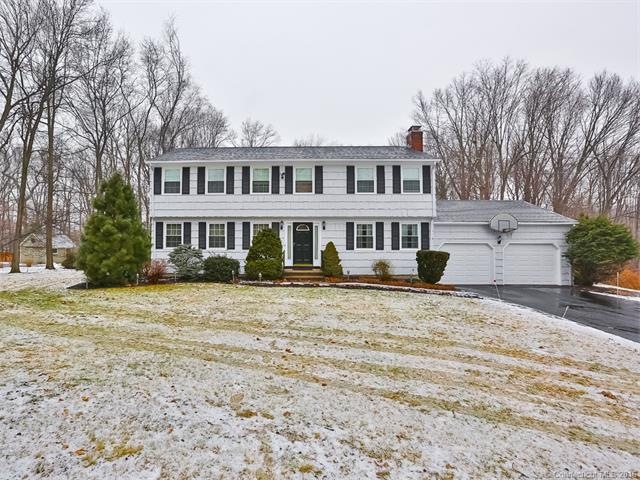
50 Clover Hill Rd Trumbull, CT 06611
Daniel Farm District NeighborhoodHighlights
- Deck
- Thermal Windows
- Central Air
- Daniels Farm School Rated A
- Shed
- Baseboard Heating
About This Home
As of March 2015Well maintained 5 bedroom, 2.5 bath Colonial set on private, level 1.08 acres with in-ground pool! 2,420 sq ft of living space with partially finished lower level and 2 car attached garage. Eat in kitchen w/corian counters and custom cherry cabinets and pantry with sliders to deck. Expansive living room with hardwood. Dining room with hardwood. Family room with half bath, raised hearth brick fireplace, custom built-in shelving and cabinetry, laundry area, and garage access. Master bedroom with full bath and 3 large closets. All bedrooms have hardwood flooring even under carpeting. Part finished lower level with wet bar. Multi-zone gas heat. No sewer assessment. Central air, 200 amp service, central vac, security system. Pool liner 2013. Hot water heater and boiler approx. 5 years old. Great location close to schools, shopping, and highway for ease of commute.
Home Details
Home Type
- Single Family
Est. Annual Taxes
- $12,556
Year Built
- 1972
Home Design
- Wood Siding
Kitchen
- Gas Oven or Range
- Microwave
- Dishwasher
- Disposal
Parking
- Parking Deck
- Driveway
Outdoor Features
- Deck
- Exterior Lighting
- Shed
- Rain Gutters
Schools
- Daniels Farm Elementary School
Utilities
- Central Air
- Baseboard Heating
Additional Features
- Thermal Windows
- 1.08 Acre Lot
Listing and Financial Details
- Exclusions: dining room chandelier
Map
Home Values in the Area
Average Home Value in this Area
Property History
| Date | Event | Price | Change | Sq Ft Price |
|---|---|---|---|---|
| 04/09/2025 04/09/25 | Pending | -- | -- | -- |
| 04/03/2025 04/03/25 | For Sale | $819,900 | +60.5% | $264 / Sq Ft |
| 03/27/2015 03/27/15 | Sold | $511,000 | +2.2% | $211 / Sq Ft |
| 02/25/2015 02/25/15 | Pending | -- | -- | -- |
| 01/13/2015 01/13/15 | For Sale | $500,000 | -- | $207 / Sq Ft |
Tax History
| Year | Tax Paid | Tax Assessment Tax Assessment Total Assessment is a certain percentage of the fair market value that is determined by local assessors to be the total taxable value of land and additions on the property. | Land | Improvement |
|---|---|---|---|---|
| 2024 | $12,556 | $349,650 | $157,080 | $192,570 |
| 2023 | $12,353 | $349,650 | $157,080 | $192,570 |
| 2022 | $12,156 | $349,650 | $157,080 | $192,570 |
| 2021 | $11,816 | $323,330 | $142,940 | $180,390 |
| 2020 | $11,591 | $323,330 | $142,940 | $180,390 |
| 2018 | $11,305 | $323,330 | $142,940 | $180,390 |
| 2017 | $11,077 | $323,330 | $142,940 | $180,390 |
| 2016 | $10,854 | $323,330 | $142,940 | $180,390 |
| 2015 | $11,031 | $324,800 | $145,600 | $179,200 |
| 2014 | $9,959 | $299,700 | $145,600 | $154,100 |
Mortgage History
| Date | Status | Loan Amount | Loan Type |
|---|---|---|---|
| Closed | $370,000 | Balloon | |
| Closed | $408,800 | No Value Available | |
| Closed | $100,000 | No Value Available | |
| Closed | $40,000 | No Value Available | |
| Closed | $155,000 | No Value Available |
Similar Homes in the area
Source: SmartMLS
MLS Number: B10015096
APN: TRUM-000003F-000000-000102
