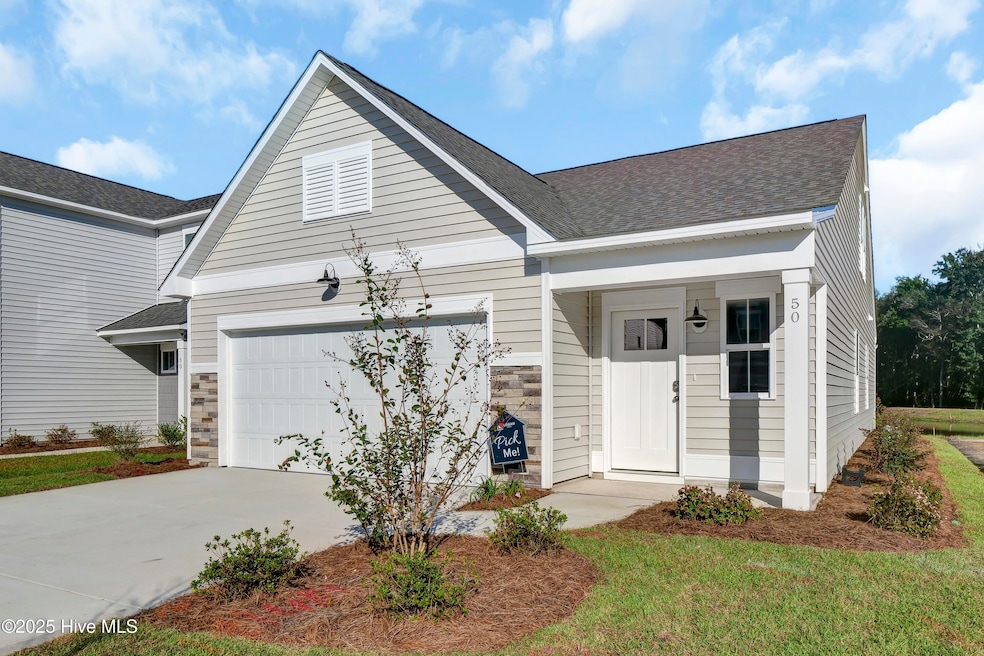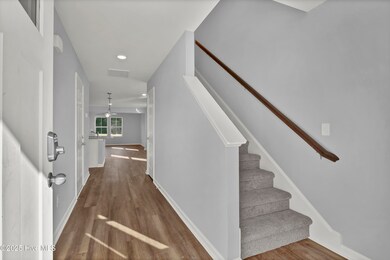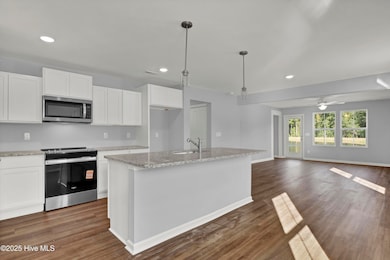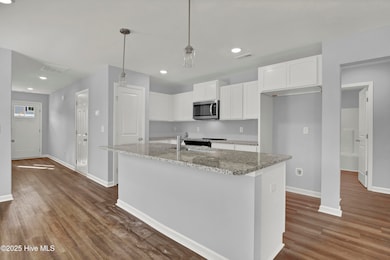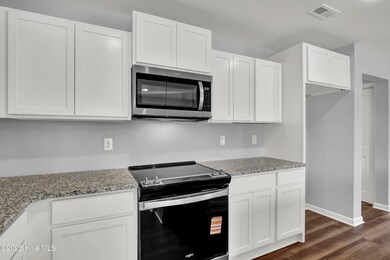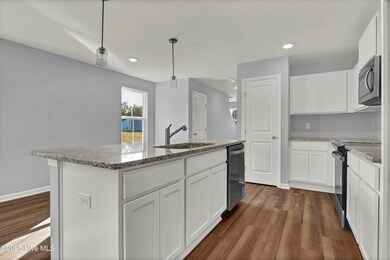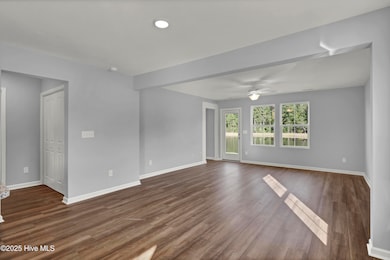50 Cobbler Way Unit 50 Hampstead, NC 28443
Estimated payment $2,233/month
Highlights
- Waterfront
- Clubhouse
- Covered Patio or Porch
- South Topsail Elementary School Rated A-
- Community Pool
- Kitchen Island
About This Home
Exciting Buyer Incentive! CALL TODAY to learn more about our fixed rate of 4.99 on this home making your dream lifestyle more affordable than ever!Located in Brookfield Branch, Hampstead's newest community with sidewalks and streetlights, plus a pool, open air clubhouse, fire pit, and playground coming soon you will enjoy a lifestyle of convenience, connection, and fun.The Riverstone floor plan features 4 bedrooms and 2.5 bathrooms, including the primary suite and a guest bedroom on the main level. The kitchen is beautifully appointed with granite countertops, white shaker cabinets, and stainless steel appliances, while bathrooms showcase elegant quartz finishes.A premiere landscape package with sod and irrigation on all sides enhances curb appeal and ensures lasting beauty. Don't miss this opportunity to combine modern design, luxury amenities, and unbeatable financing incentives all in one perfect package!
Home Details
Home Type
- Single Family
Year Built
- Built in 2025
Lot Details
- 3,920 Sq Ft Lot
- Lot Dimensions are 42 x 94
- Waterfront
- Irrigation
- Property is zoned RM
HOA Fees
- $45 Monthly HOA Fees
Home Design
- Slab Foundation
- Wood Frame Construction
- Architectural Shingle Roof
- Vinyl Siding
- Stick Built Home
Interior Spaces
- 1,701 Sq Ft Home
- 1-Story Property
- Ceiling Fan
- Combination Dining and Living Room
- Water Views
- Pull Down Stairs to Attic
- Washer and Dryer Hookup
Kitchen
- Dishwasher
- Kitchen Island
- Disposal
Flooring
- Carpet
- Luxury Vinyl Plank Tile
Bedrooms and Bathrooms
- 4 Bedrooms
- Walk-in Shower
Parking
- 2 Car Attached Garage
- Front Facing Garage
- Garage Door Opener
- Driveway
Outdoor Features
- Covered Patio or Porch
Schools
- South Topsail Elementary School
- Topsail Middle School
- Topsail High School
Utilities
- Forced Air Heating System
- Heat Pump System
- Electric Water Heater
Listing and Financial Details
- Tax Lot 280
- Assessor Parcel Number 3283-94-5091-0000
Community Details
Overview
- Priestly Property Management Association, Phone Number (910) 509-7276
- Brookfield Branch Subdivision
- Maintained Community
Amenities
- Clubhouse
Recreation
- Community Pool
Map
Home Values in the Area
Average Home Value in this Area
Property History
| Date | Event | Price | List to Sale | Price per Sq Ft |
|---|---|---|---|---|
| 11/13/2025 11/13/25 | Pending | -- | -- | -- |
| 11/06/2025 11/06/25 | Price Changed | $349,000 | -1.4% | $205 / Sq Ft |
| 11/02/2025 11/02/25 | Price Changed | $354,000 | -0.3% | $208 / Sq Ft |
| 10/29/2025 10/29/25 | Price Changed | $354,990 | -3.5% | $209 / Sq Ft |
| 10/25/2025 10/25/25 | Price Changed | $367,990 | -1.7% | $216 / Sq Ft |
| 08/16/2025 08/16/25 | Price Changed | $374,245 | +2.7% | $220 / Sq Ft |
| 08/13/2025 08/13/25 | For Sale | $364,245 | -- | $214 / Sq Ft |
Source: Hive MLS
MLS Number: 100524850
- 92 Cobbler Way Unit 55
- 91 Cobbler Way Unit 40
- 99 Cobbler Way Unit 41
- 108 Cobbler Way Unit 57
- 99 Brookfield Branch Rd Unit 2
- 107 Cobbler Way Unit 42
- 91 Brookfield Branch Rd Unit 1
- 116 Cobbler Way Unit 58
- 115 Cobbler Way Unit 43
- 123 Cobbler Way Unit 44
- 131 Cobbler Way Unit 45
- 139 Cobbler Way Unit 46
- 20 E Farley Dr Unit 62
- 155 Cobbler Way Unit 48
- 25 E Farley Dr Unit 69
- 17 E Farley Dr Unit 70
- Honeybird Plan at Brookfield Branch
- Alder Plan at Brookfield Branch
- Rosebay Plan at Brookfield Branch
- Fern Plan at Brookfield Branch
