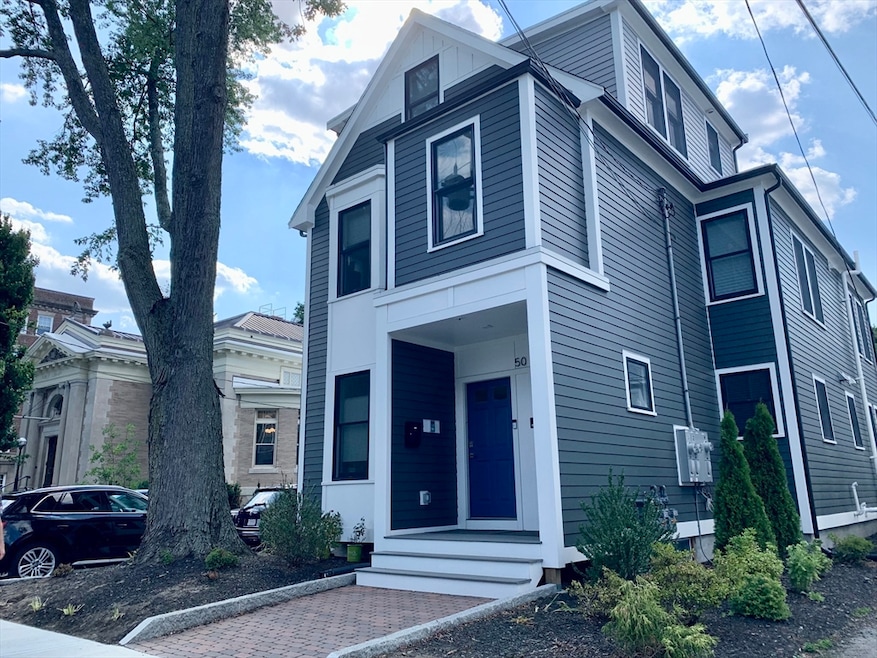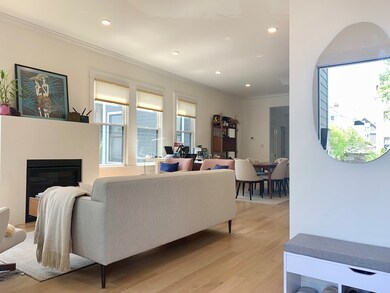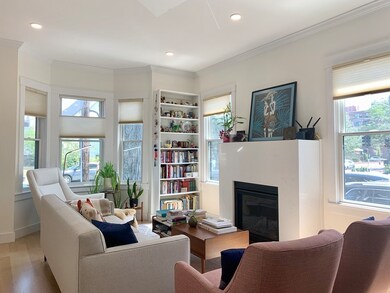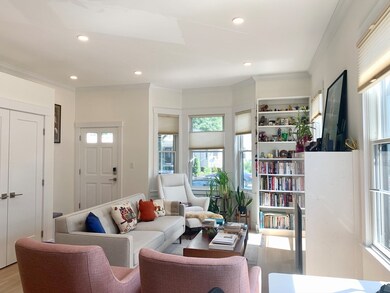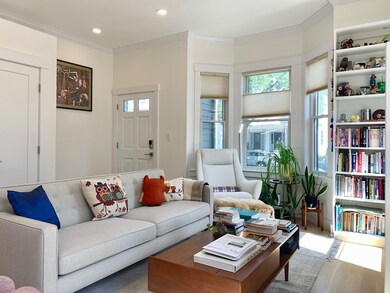50 College Ave Unit 1 Somerville, MA 02144
Highlights
- Open Floorplan
- 2-minute walk to Davis Station
- Property is near public transit
- Somerville High School Rated A-
- Deck
- 5-minute walk to Kenney Park
About This Home
Unbeatable location! 2020 new with high end finishes, this 3 beds, 3 full baths unit is light-filled, great open floor plan with an easy flow! Steps away (0.1 miles/2 min walk) from Davis Sq. Red Line, all the vibrant shops, cafes, restaurants, theaters, Tufts University and more. Directly next door to the newly renovated Carnegie West Somerville Library/Community Center. Features gleaming white oak floors, recessed lightings, soaring 9’ ceilings, large windows w/custom window treatments throughout. Gas fireplace w/quartz surround, beautiful kitchen w/ample cabinetry, quartz counters w/island seating, wine fridge, counter Cold water dispenser. Miele washer & dryer. First floor primary en-suite bath w/custom designed tiled shower and the closets w/custom shelving. Nicely tucked away second floor en-suite bath with another delightful, tiled shower. Private entry to storage in the basement. 2 off-street parking spaces. 9/1 occupancy!
Condo Details
Home Type
- Condominium
Est. Annual Taxes
- $14,649
Year Built
- Built in 2020
Parking
- 2 Car Parking Spaces
Interior Spaces
- 1,545 Sq Ft Home
- Open Floorplan
- Recessed Lighting
- Bay Window
- Mud Room
- Living Room with Fireplace
Kitchen
- Oven
- Stove
- Range with Range Hood
- Dishwasher
- Wine Refrigerator
- Wine Cooler
- Stainless Steel Appliances
- Kitchen Island
- Solid Surface Countertops
- Disposal
Flooring
- Wood
- Ceramic Tile
Bedrooms and Bathrooms
- 3 Bedrooms
- Primary Bedroom on Main
- 3 Full Bathrooms
- Bathtub Includes Tile Surround
- Separate Shower
Laundry
- Laundry on main level
- Dryer
- Washer
Outdoor Features
- Deck
Location
- Property is near public transit
- Property is near schools
Utilities
- Cooling Available
- Forced Air Heating System
- Heating System Uses Natural Gas
- Individual Controls for Heating
- Internet Available
Listing and Financial Details
- Security Deposit $5,200
- Property Available on 9/1/25
- Rent includes snow removal, gardener, extra storage, parking
- Assessor Parcel Number M:16 B:F L:15 U:1,5157884
Community Details
Pet Policy
- No Pets Allowed
Additional Features
- Property has a Home Owners Association
- Shops
Map
Source: MLS Property Information Network (MLS PIN)
MLS Number: 73382591
APN: SOME M:16 B:F L:15 U:1
- 47 Wallace St
- 18 Irving St Unit 2
- 62 Chandler St
- 64 Meacham Rd
- 9 Jay St
- 12 Lester Terrace
- 9 Kidder Ave Unit 2
- 15 Chester Place
- 3 Campbell Park
- 34 Elmwood St Unit A
- 35 Kingston St
- 10 Powder House Terrace Unit 2
- 34 Walker St
- 13 Cottage Ave Unit 2
- 20-22 Woodbridge St
- 1060 Broadway Unit 102
- 30 Whitman St
- 199 Elm St
- 202 Elm St Unit 2
- 202 Elm St Unit 1
