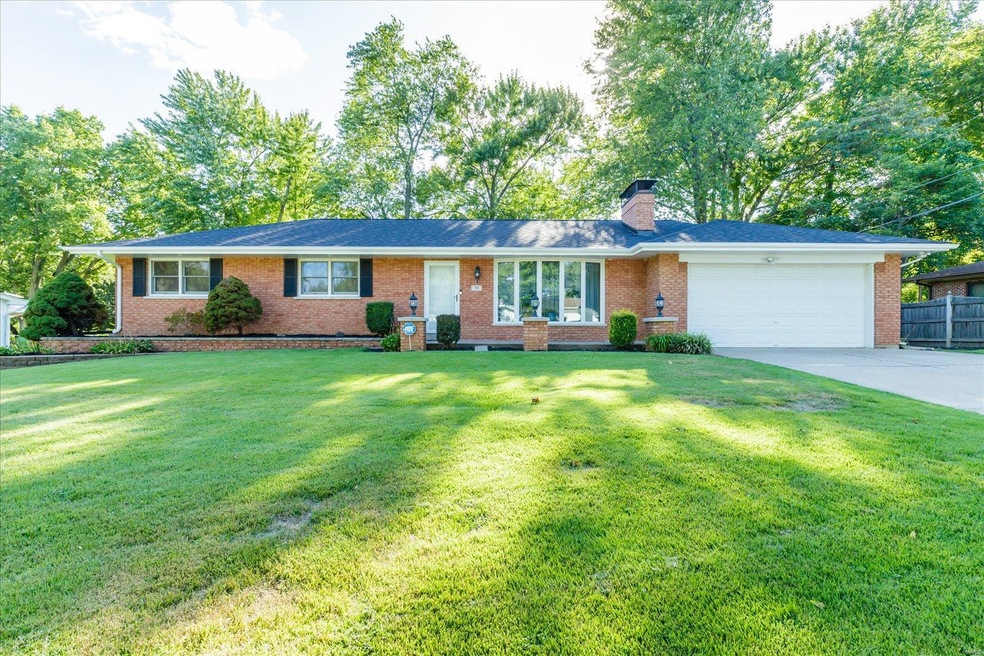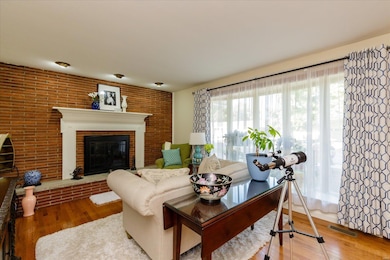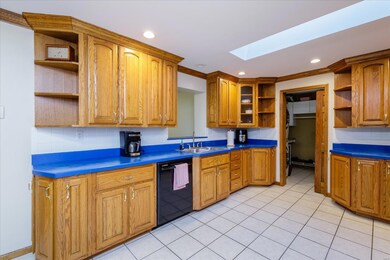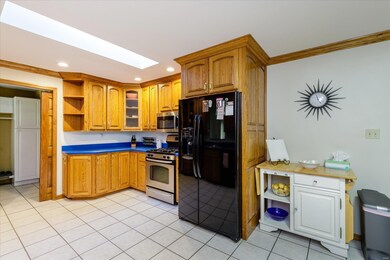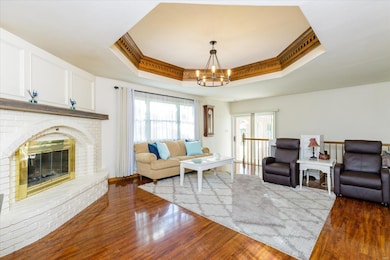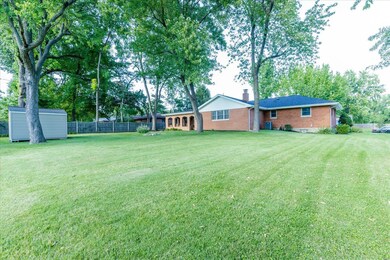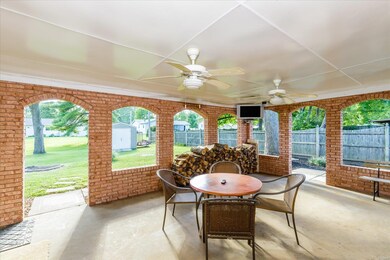
50 Connie Dr Saint Charles, MO 63301
Old Town Saint Charles NeighborhoodEstimated Value: $302,000 - $328,000
Highlights
- Primary Bedroom Suite
- Ranch Style House
- Covered patio or porch
- Family Room with Fireplace
- Wood Flooring
- Lower Floor Utility Room
About This Home
As of October 20213 BD, 2 BA, all brick ranch with 1,658 s/f in a fantastic St. Charles location! There is amazing curb appeal with brick, enclosed fascia-soffits, arch shingles (July 2021), bow window in the Liv Rm and a brick mailbox. There is a level back yard and an 18x22 covered patio with privacy. The 2 car garage is 24 ft 5 D in one stall. Features inc hardwood floors in most of the home (ceramic in the Kit-Lndry Rm-Baths), 3 fireplaces, 6 pnl doors, 42 inch cabinets with crown, custom wall cabinets lining the Brkfst Rm, SS appl, main flr laundry, Kitchen skylight, large Fam Rm with corner FP and custom brick surround, tray ceiling with moldings, humidifier, hi-effic dual fuel HVAC, attic fan and more. The roof, fascia-soffits, gutters, skylight and int paint are new (2021). The LL is ready for your personal finishes and has a completed FP. The back yard is level, has a storage shed and beautiful mature trees. Enjoy easy access to Hwy 70, local parks, shopping and restaurants. SO MUCH TO LOVE!
Last Agent to Sell the Property
Berkshire Hathaway HomeServices Select Properties License #1999031994 Listed on: 09/16/2021

Home Details
Home Type
- Single Family
Est. Annual Taxes
- $3,101
Year Built
- Built in 1962
Lot Details
- 0.34 Acre Lot
- Level Lot
Parking
- 2 Car Attached Garage
- Oversized Parking
- Garage Door Opener
Home Design
- Ranch Style House
- Traditional Architecture
- Brick Exterior Construction
- Poured Concrete
- Vinyl Siding
Interior Spaces
- 1,658 Sq Ft Home
- Historic or Period Millwork
- Coffered Ceiling
- Ceiling Fan
- Skylights
- Wood Burning Fireplace
- Insulated Windows
- Window Treatments
- Bay Window
- Pocket Doors
- Sliding Doors
- Six Panel Doors
- Entrance Foyer
- Family Room with Fireplace
- 3 Fireplaces
- Living Room with Fireplace
- Breakfast Room
- Combination Kitchen and Dining Room
- Lower Floor Utility Room
- Laundry on main level
- Wood Flooring
Kitchen
- Gas Oven or Range
- Microwave
- Dishwasher
- Stainless Steel Appliances
- Built-In or Custom Kitchen Cabinets
- Disposal
Bedrooms and Bathrooms
- 3 Main Level Bedrooms
- Primary Bedroom Suite
- 2 Full Bathrooms
- Shower Only
Unfinished Basement
- Basement Fills Entire Space Under The House
- Basement Ceilings are 8 Feet High
- Fireplace in Basement
Home Security
- Storm Doors
- Fire and Smoke Detector
Outdoor Features
- Covered patio or porch
- Shed
Schools
- Monroe Elem. Elementary School
- Jefferson / Hardin Middle School
- St. Charles West High School
Utilities
- 90% Forced Air Heating and Cooling System
- Humidifier
- Heating System Uses Gas
- Underground Utilities
- Gas Water Heater
Listing and Financial Details
- Assessor Parcel Number 6-010A-4154-00-0050.0000000
Ownership History
Purchase Details
Home Financials for this Owner
Home Financials are based on the most recent Mortgage that was taken out on this home.Purchase Details
Home Financials for this Owner
Home Financials are based on the most recent Mortgage that was taken out on this home.Similar Homes in Saint Charles, MO
Home Values in the Area
Average Home Value in this Area
Purchase History
| Date | Buyer | Sale Price | Title Company |
|---|---|---|---|
| Gusov Mikhail | -- | None Available | |
| Grojean Keith C | $178,000 | Inv |
Mortgage History
| Date | Status | Borrower | Loan Amount |
|---|---|---|---|
| Open | Gusov Mikhail | $100,000 | |
| Previous Owner | Grojean Keith C | $172,448 | |
| Previous Owner | Grojean Keith C | $174,775 |
Property History
| Date | Event | Price | Change | Sq Ft Price |
|---|---|---|---|---|
| 10/28/2021 10/28/21 | Sold | -- | -- | -- |
| 09/20/2021 09/20/21 | Pending | -- | -- | -- |
| 09/16/2021 09/16/21 | For Sale | $249,900 | -- | $151 / Sq Ft |
Tax History Compared to Growth
Tax History
| Year | Tax Paid | Tax Assessment Tax Assessment Total Assessment is a certain percentage of the fair market value that is determined by local assessors to be the total taxable value of land and additions on the property. | Land | Improvement |
|---|---|---|---|---|
| 2023 | $3,101 | $48,361 | $0 | $0 |
| 2022 | $2,875 | $41,800 | $0 | $0 |
| 2021 | $2,878 | $41,800 | $0 | $0 |
| 2020 | $3,011 | $42,065 | $0 | $0 |
| 2019 | $2,985 | $42,065 | $0 | $0 |
| 2018 | $2,778 | $37,203 | $0 | $0 |
| 2017 | $2,740 | $37,203 | $0 | $0 |
| 2016 | $2,435 | $31,811 | $0 | $0 |
| 2015 | $2,431 | $31,811 | $0 | $0 |
| 2014 | $2,284 | $29,471 | $0 | $0 |
Agents Affiliated with this Home
-
Linda Boehmer

Seller's Agent in 2021
Linda Boehmer
Berkshire Hathway Home Services
(314) 581-4414
182 in this area
1,870 Total Sales
-
Alex Kheyfets
A
Buyer's Agent in 2021
Alex Kheyfets
Aleksander Kheyfets
(314) 229-4530
3 in this area
88 Total Sales
Map
Source: MARIS MLS
MLS Number: MIS21062871
APN: 6-010A-4154-00-0050.0000000
- 2825 Olde Gloucester Dr
- 2816 Olde Chelsea Dr
- 733 Norwich Dr
- 729 Norwich Dr
- 106 Kingston Terrace Ct
- 3401 Droste Rd
- 11 Fairways Cir Unit A
- 10 Fairways Cir Unit G
- 45 Huntington Pkwy
- 2 Fairways Cir Unit G
- 2 Fairways Cir Unit J
- 3238 Ipswich Ln
- 3259 Ipswich Ln
- 240 Glasgow Dr
- 1125 Country Club Rd
- 24 James Dr
- 324 Gullane Dr
- 3326 Hannibal Dr
- 1638 Rosewall Dr
- 36 Huck Finn Dr
