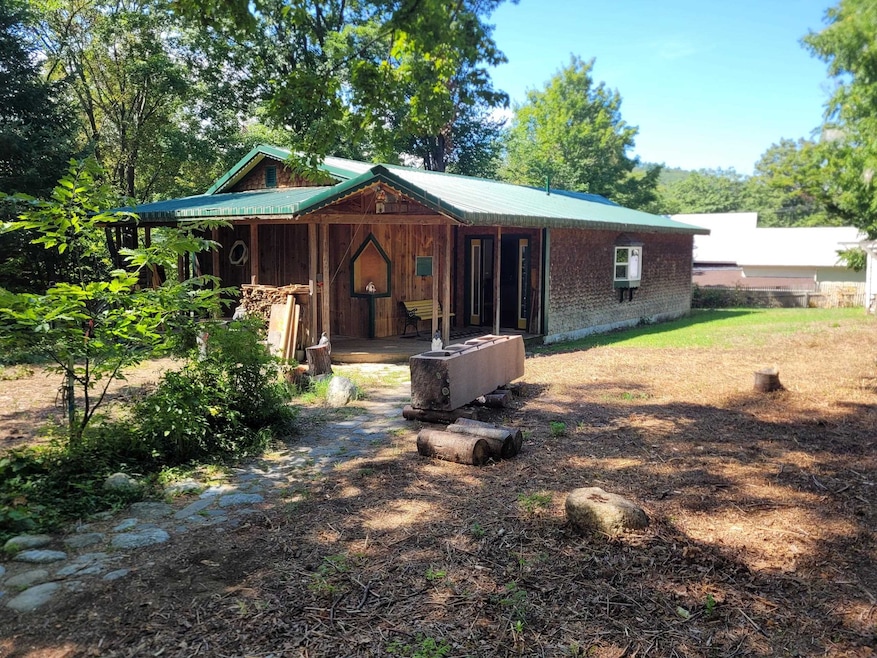
50 Cressey St Henniker, NH 03242
Estimated payment $2,455/month
About This Home
This open concept ranch sits on an open lot near the center of town yet on a quiet 1 way road that loops around from rt 114. The yard is open and easy to maintain. There are 2 small outbuildings on the property for storing yard tools and toys. The home is nicely insulated for keeping it warm in the winter yet cool in the summer. There is a nice sunroom off the open concept kitchen and living room. The living room opens to to a nice raised deck area. The kitchen as a center island with a sink and dishwasher. Nice easy open flow to the kitchen with plenty of room for entertaining while cooking. The main full bathroom has a walk in shower as well as a large jacuzzi tub, laundry facilities and heated radiant floor heating. The owner has used the large wood stove as the primary heat but there are 2 gas connections on either end of the building to add gas units. The large main bedroom has 2 built in cedar closets. There is a large pantry room off the kitchen that needs some minor finishing touches. Some minor trim repair work needed on the exterior and some new carpet/ flooring in some areas and this 1 level living home will be perfect. Delayed showings until the open houses on 8/30 and 8/31 from 11:00- 1:00.
Open House Schedule
-
Saturday, August 30, 202511:00 am to 1:00 pm8/30/2025 11:00:00 AM +00:008/30/2025 1:00:00 PM +00:00Add to Calendar
-
Sunday, August 31, 202511:00 am to 1:00 pm8/31/2025 11:00:00 AM +00:008/31/2025 1:00:00 PM +00:00Add to Calendar
Home Details
Home Type
- Single Family
Est. Annual Taxes
- $5,932
Year Built
- Built in 1950
Lot Details
- 10,019 Sq Ft Lot
Parking
- Dirt Driveway
Home Design
- Concrete Foundation
- Metal Roof
Interior Spaces
- Property has 1 Level
- Basement
- Interior Basement Entry
Bedrooms and Bathrooms
- 2 Bedrooms
Schools
- Henniker Community Elementary And Middle School
- John Stark Regional High Sch
Listing and Financial Details
- Tax Lot 0444
- Assessor Parcel Number 05D
Map
Home Values in the Area
Average Home Value in this Area
Tax History
| Year | Tax Paid | Tax Assessment Tax Assessment Total Assessment is a certain percentage of the fair market value that is determined by local assessors to be the total taxable value of land and additions on the property. | Land | Improvement |
|---|---|---|---|---|
| 2024 | $5,932 | $248,200 | $86,100 | $162,100 |
| 2023 | $5,555 | $248,200 | $86,100 | $162,100 |
| 2022 | $5,321 | $248,200 | $86,100 | $162,100 |
| 2021 | $5,044 | $154,900 | $68,300 | $86,600 |
| 2020 | $4,839 | $154,900 | $68,300 | $86,600 |
| 2019 | $4,820 | $136,400 | $72,300 | $64,100 |
| 2018 | $4,595 | $136,400 | $72,300 | $64,100 |
| 2017 | $4,399 | $129,600 | $72,300 | $57,300 |
| 2016 | $4,286 | $128,600 | $72,300 | $56,300 |
| 2015 | $4,047 | $128,600 | $72,300 | $56,300 |
| 2014 | $4,019 | $131,000 | $75,300 | $55,700 |
Property History
| Date | Event | Price | Change | Sq Ft Price |
|---|---|---|---|---|
| 08/25/2025 08/25/25 | For Sale | $359,900 | -- | $212 / Sq Ft |
Purchase History
| Date | Type | Sale Price | Title Company |
|---|---|---|---|
| Quit Claim Deed | -- | None Available |
Similar Homes in Henniker, NH
Source: PrimeMLS
MLS Number: 5058144
APN: HENN-000002-000000-000444-A000000
- 540 x 9 Route 114
- 20 Pearl St
- 540-X9-A Route 114
- 540-X9B Route 114
- 24 Ramsdell Rd
- 40 Rush Rd Unit B
- 40 Rush Rd Unit A
- 114 Western Ave
- 53 Prospect St
- 19 Old Mill Farm Rd
- 99 Depot Hill Rd
- 6 The Oaks
- 388 Western Ave Unit C3
- 217 Hall Ave
- 103 Hillside Dr
- 173 Patterson Hill Rd
- 144 Bradford Rd
- 7-351-B Patterson Hill Rd
- 132 Old Mill Pond Rd
- 362 Colby Hill Rd
- 40 Rush Rd
- 95 Hall Ave
- 95 Hall Ave
- 38 Old Henniker Rd
- 31 Central St Unit G
- 106 W Main St Unit 1
- 31 Maple St Unit 5
- 163 Gould Hill Rd Unit A
- 31 Water St Unit 1
- 31 Water St Unit 4
- 31 Water St Unit 5
- 31 Water St Unit 3
- 226 Stark Hwy N
- 115 High Rock Rd Unit A
- 100 Stark Hwy S
- 72 Maplewood Ln
- 45 Bog Rd Unit 5
- 271 Village St Unit 2
- 227 Pleasant St
- 29 Bog Rd






