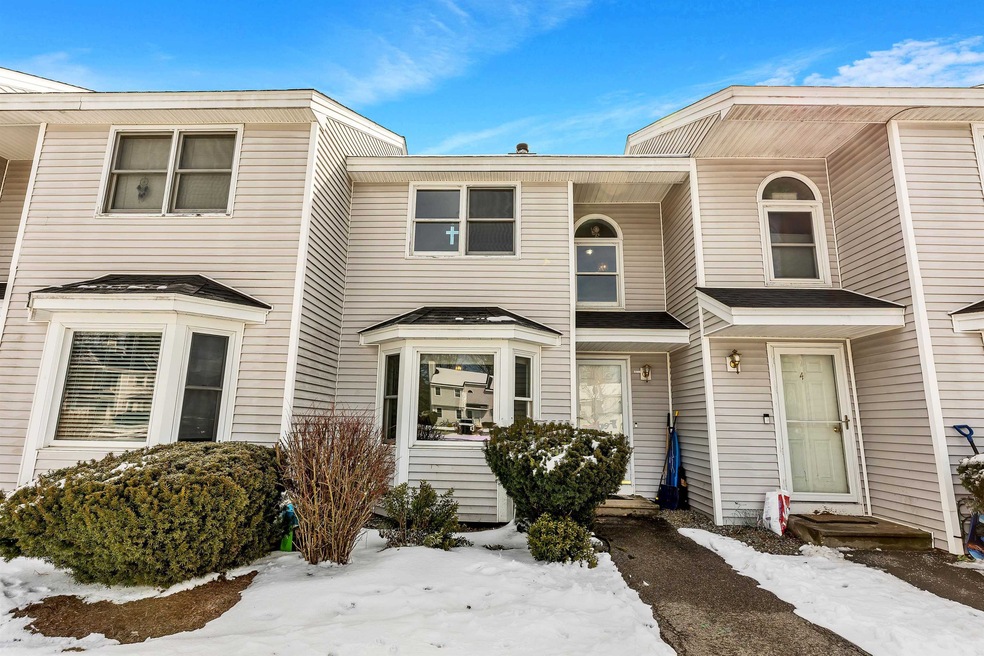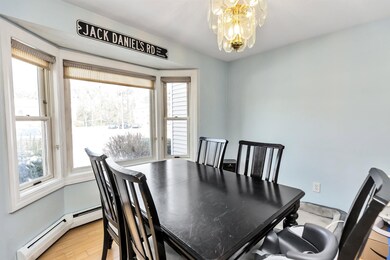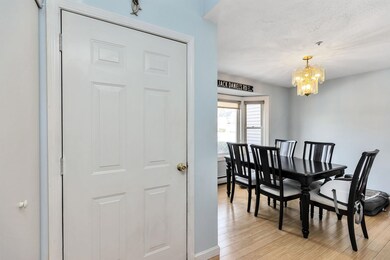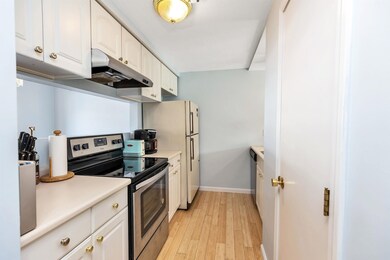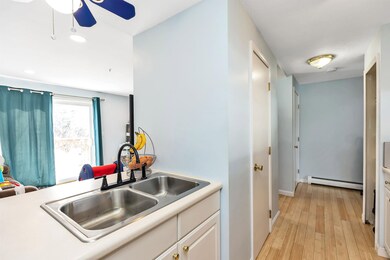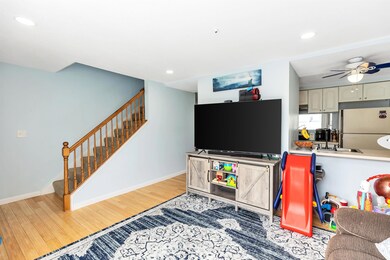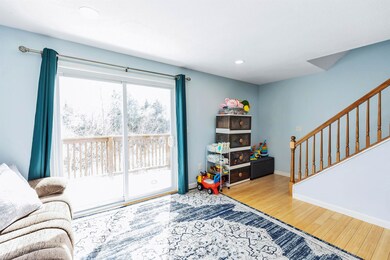
50 Cromwell Dr Unit 3 Rindge, NH 03461
Highlights
- Deck
- Walk-In Pantry
- Zoned Heating
- Wood Flooring
- Porch
- Landscaped
About This Home
As of April 2024Tranquil living in this rural yet close to amenities Rindge condo! Discover peace and comfort in this 3 bedroom/2 bathroom move in ready condo. The kitchen looking into the living room creates a seamless flow for entertaining and family. The convenience of a walk-in pantry along with the walk out basement provide plenty of storage for all of your needs. Relax and unwind on your deck while taking in views of the yard and wooded backyard. Located with proximity to renowned Mount Monadnock and within easy reach of Keene, Peterborough and Massachusetts. Showings delayed until Open House: Fri - 3/29 1-4 and Sat - 3/30 10-1 Sale subject to Seller closing on suitable housing (Seller is currently under contract on a home)
Last Agent to Sell the Property
RE/MAX Town Square License #072435 Listed on: 03/26/2024

Townhouse Details
Home Type
- Townhome
Est. Annual Taxes
- $3,305
Year Built
- Built in 1988
Lot Details
- Property fronts a private road
- Landscaped
HOA Fees
- $320 Monthly HOA Fees
Home Design
- Concrete Foundation
- Wood Frame Construction
- Shingle Roof
- Vinyl Siding
Interior Spaces
- 2-Story Property
- Blinds
- Dining Area
- Scuttle Attic Hole
Kitchen
- Walk-In Pantry
- Electric Range
- Dishwasher
Flooring
- Wood
- Carpet
- Laminate
- Tile
Bedrooms and Bathrooms
- 3 Bedrooms
Laundry
- Dryer
- Washer
Finished Basement
- Walk-Out Basement
- Basement Fills Entire Space Under The House
- Laundry in Basement
Home Security
Parking
- 2 Car Parking Spaces
- Paved Parking
- Off-Street Parking
- Assigned Parking
Outdoor Features
- Deck
- Porch
Schools
- Rindge Memorial Elementary School
- Jaffrey-Rindge Middle School
- Conant High School
Utilities
- Zoned Heating
- Baseboard Heating
- Hot Water Heating System
- Heating System Uses Oil
- Private Water Source
- Septic Tank
- Private Sewer
- Community Sewer or Septic
- High Speed Internet
- Cable TV Available
Listing and Financial Details
- Exclusions: Curtain rods and drapes
- Tax Lot 26/3C-3
Community Details
Overview
- Association fees include landscaping, plowing, condo fee
- Master Insurance
- Hampshire Court Condos
Recreation
- Snow Removal
Security
- Fire and Smoke Detector
Ownership History
Purchase Details
Home Financials for this Owner
Home Financials are based on the most recent Mortgage that was taken out on this home.Purchase Details
Home Financials for this Owner
Home Financials are based on the most recent Mortgage that was taken out on this home.Purchase Details
Home Financials for this Owner
Home Financials are based on the most recent Mortgage that was taken out on this home.Purchase Details
Purchase Details
Home Financials for this Owner
Home Financials are based on the most recent Mortgage that was taken out on this home.Similar Home in Rindge, NH
Home Values in the Area
Average Home Value in this Area
Purchase History
| Date | Type | Sale Price | Title Company |
|---|---|---|---|
| Warranty Deed | $249,000 | None Available | |
| Warranty Deed | $249,000 | None Available | |
| Warranty Deed | $136,000 | -- | |
| Not Resolvable | $110,000 | -- | |
| Foreclosure Deed | $144,093 | -- | |
| Foreclosure Deed | $144,093 | -- | |
| Warranty Deed | $162,900 | -- | |
| Warranty Deed | $162,900 | -- |
Mortgage History
| Date | Status | Loan Amount | Loan Type |
|---|---|---|---|
| Open | $236,550 | Purchase Money Mortgage | |
| Closed | $236,550 | Purchase Money Mortgage | |
| Previous Owner | $131,920 | Purchase Money Mortgage | |
| Previous Owner | $3,957 | Purchase Money Mortgage | |
| Previous Owner | $99,000 | New Conventional | |
| Previous Owner | $144,337 | Stand Alone Refi Refinance Of Original Loan | |
| Previous Owner | $162,900 | No Value Available | |
| Previous Owner | $104,500 | Unknown |
Property History
| Date | Event | Price | Change | Sq Ft Price |
|---|---|---|---|---|
| 04/23/2024 04/23/24 | Sold | $249,000 | 0.0% | $174 / Sq Ft |
| 04/01/2024 04/01/24 | Pending | -- | -- | -- |
| 03/26/2024 03/26/24 | For Sale | $249,000 | +126.4% | $174 / Sq Ft |
| 10/16/2017 10/16/17 | Sold | $110,000 | -4.3% | $79 / Sq Ft |
| 08/17/2017 08/17/17 | For Sale | $114,900 | 0.0% | $82 / Sq Ft |
| 08/17/2017 08/17/17 | Pending | -- | -- | -- |
| 07/26/2017 07/26/17 | Price Changed | $114,900 | -4.2% | $82 / Sq Ft |
| 07/14/2017 07/14/17 | For Sale | $119,900 | 0.0% | $86 / Sq Ft |
| 07/13/2017 07/13/17 | Pending | -- | -- | -- |
| 06/26/2017 06/26/17 | For Sale | $119,900 | 0.0% | $86 / Sq Ft |
| 06/13/2017 06/13/17 | Pending | -- | -- | -- |
| 05/10/2017 05/10/17 | For Sale | $119,900 | -- | $86 / Sq Ft |
Tax History Compared to Growth
Tax History
| Year | Tax Paid | Tax Assessment Tax Assessment Total Assessment is a certain percentage of the fair market value that is determined by local assessors to be the total taxable value of land and additions on the property. | Land | Improvement |
|---|---|---|---|---|
| 2024 | $3,407 | $134,600 | $0 | $134,600 |
| 2023 | $3,305 | $132,000 | $0 | $132,000 |
| 2022 | $3,040 | $132,000 | $0 | $132,000 |
| 2021 | $2,990 | $132,000 | $0 | $132,000 |
| 2020 | $2,963 | $132,000 | $0 | $132,000 |
| 2019 | $2,682 | $96,600 | $0 | $96,600 |
| 2018 | $2,657 | $96,600 | $0 | $96,600 |
| 2017 | $2,627 | $96,600 | $0 | $96,600 |
| 2016 | $2,696 | $96,600 | $0 | $96,600 |
| 2015 | $2,694 | $96,600 | $0 | $96,600 |
| 2014 | $3,821 | $146,800 | $0 | $146,800 |
| 2013 | $3,480 | $136,700 | $0 | $136,700 |
Agents Affiliated with this Home
-
J
Seller's Agent in 2024
Jeana Jordan
RE/MAX
(603) 801-3236
2 in this area
22 Total Sales
-

Seller Co-Listing Agent in 2024
Rebecca Lehtonen
RE/MAX
(603) 966-6774
11 in this area
71 Total Sales
-

Buyer's Agent in 2024
Sandra Buker
Doherty Properties, LLC
(978) 758-8583
1 in this area
102 Total Sales
-

Buyer's Agent in 2017
Diane Knisley
Stoudt Realty
(603) 235-7228
4 in this area
64 Total Sales
Map
Source: PrimeMLS
MLS Number: 4989211
APN: RIND-000006-000026-C000003-000003
- 42 Cromwell Dr Unit 19
- 13 Pearly Pond Way
- 10 Cat Tail Cir
- 33 Willow Ln
- 31 Willow Ln
- 35 Willow Ln
- 0 Thomas Rd Unit 10 5014817
- 20 W Main St
- 45 Monadnock View Rd
- 6 Mcgregor Ln
- 85 Woodbound Rd
- 101 Robbins Rd
- 69 Mark St
- 66 Mark St
- 240 Middle Winchendon Rd
- 12 Mark St
- 22 Daria Dr
- 428 New Hampshire 119
- 17 Hathorn Rd
- 196 Lord Brook Rd
