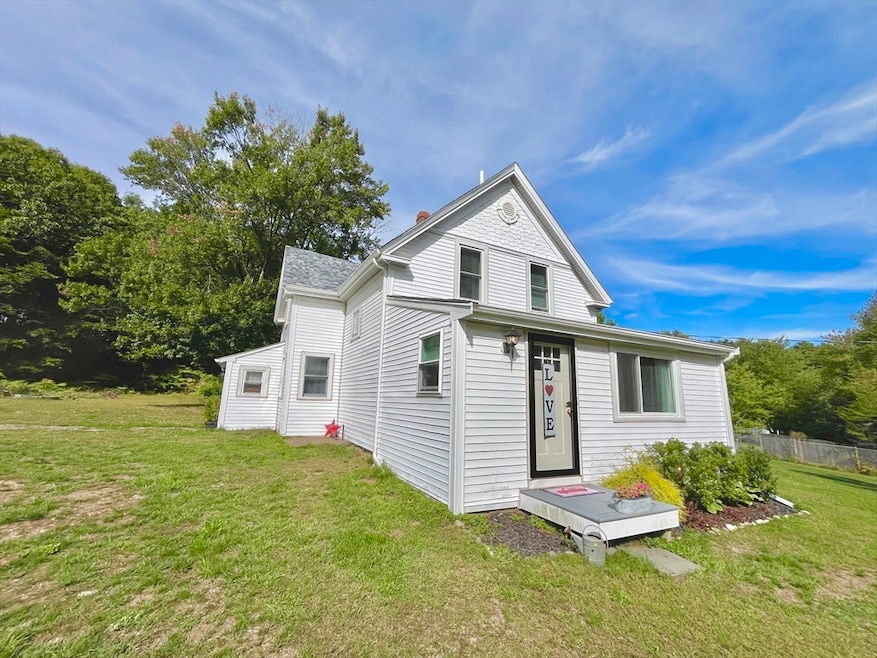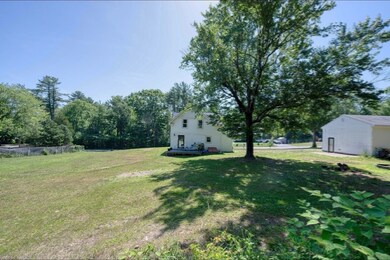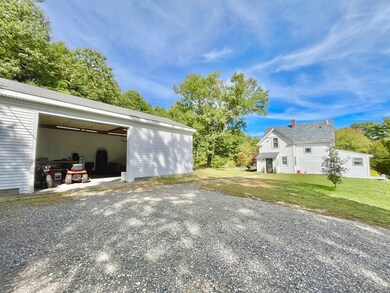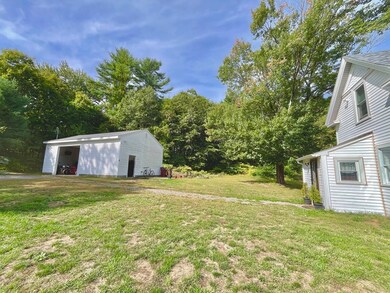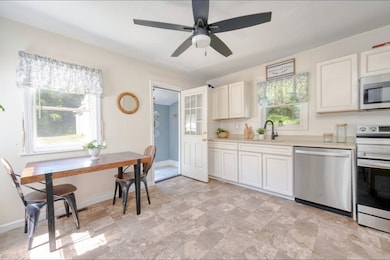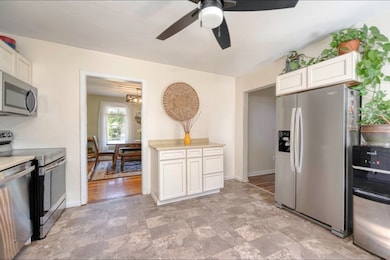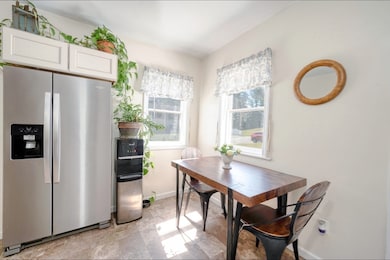50 Cross St Middleboro, MA 02346
Estimated payment $3,211/month
Highlights
- Community Stables
- Colonial Architecture
- Property is near public transit
- 1.5 Acre Lot
- Deck
- Wooded Lot
About This Home
This beautiful 1.5-acre property offers a serene retreat, surrounded by nature. Many of the major updates have been done. Partly finished huge garage & yard will impress! Seamless flow from the spacious kitchen (granite & SSL appl) to the dining room (w/ charming built-in) to the deck that overlooks the sprawling backyard. Good-sized bedrms, mudroom w/ new floor, beautiful hardwd floors & don't miss the colorful stained glass window. Versatile 1st floor bedroom could be an office, 2nd living room or playroom. A major attraction is the (2011) 34' by 22' garage with electricity and 9' door ~ imagine the possibilities for storage, a workshop (new work bench) or living space. 2022 3 bed septic & water heater. Updated: roof, electric, plumbing, vinyl siding, composite deck, many windows. ADU & expansion possibilities due to septic side yard placement. Expansive grounds are perfect for pets, play, relaxation or adventure. Close to routes 44 & 495 for easy commuting. Town electric semi-solar.
Home Details
Home Type
- Single Family
Est. Annual Taxes
- $5,803
Year Built
- Built in 1900
Lot Details
- 1.5 Acre Lot
- Level Lot
- Cleared Lot
- Wooded Lot
Parking
- 2 Car Detached Garage
- Oversized Parking
- Parking Storage or Cabinetry
- Workshop in Garage
- Garage Door Opener
- Stone Driveway
Home Design
- Colonial Architecture
- Stone Foundation
- Frame Construction
- Shingle Roof
Interior Spaces
- 1,503 Sq Ft Home
- Ceiling Fan
- Insulated Windows
- Insulated Doors
- Mud Room
- Dining Area
- Dirt Floor
Kitchen
- Range
- Microwave
- Dishwasher
- Stainless Steel Appliances
- Solid Surface Countertops
Flooring
- Wood
- Wall to Wall Carpet
- Ceramic Tile
- Vinyl
Bedrooms and Bathrooms
- 3 Bedrooms
- Primary bedroom located on second floor
- Bathtub with Shower
Laundry
- Laundry on upper level
- Dryer
- Washer
Outdoor Features
- Bulkhead
- Deck
- Patio
Location
- Property is near public transit
- Property is near schools
Utilities
- Window Unit Cooling System
- Forced Air Heating System
- 2 Heating Zones
- Heating System Uses Oil
- 100 Amp Service
- Water Heater
- Private Sewer
Listing and Financial Details
- Assessor Parcel Number M:00040 L:2278 U:0000,3552759
Community Details
Overview
- No Home Owners Association
- Near Conservation Area
Recreation
- Park
- Community Stables
- Jogging Path
Map
Home Values in the Area
Average Home Value in this Area
Tax History
| Year | Tax Paid | Tax Assessment Tax Assessment Total Assessment is a certain percentage of the fair market value that is determined by local assessors to be the total taxable value of land and additions on the property. | Land | Improvement |
|---|---|---|---|---|
| 2025 | $5,803 | $432,700 | $169,900 | $262,800 |
| 2024 | $5,444 | $402,100 | $162,100 | $240,000 |
| 2023 | $4,500 | $316,000 | $162,100 | $153,900 |
| 2022 | $4,234 | $275,300 | $140,900 | $134,400 |
| 2021 | $4,053 | $249,100 | $123,500 | $125,600 |
| 2020 | $3,792 | $238,800 | $123,500 | $115,300 |
| 2019 | $3,619 | $233,800 | $123,500 | $110,300 |
| 2018 | $3,629 | $232,600 | $117,300 | $115,300 |
| 2017 | $3,454 | $219,000 | $113,200 | $105,800 |
| 2016 | $3,474 | $218,200 | $105,800 | $112,400 |
| 2015 | $3,372 | $213,700 | $106,000 | $107,700 |
Property History
| Date | Event | Price | List to Sale | Price per Sq Ft | Prior Sale |
|---|---|---|---|---|---|
| 10/20/2025 10/20/25 | Pending | -- | -- | -- | |
| 09/17/2025 09/17/25 | Price Changed | $519,900 | -1.9% | $346 / Sq Ft | |
| 08/19/2025 08/19/25 | Price Changed | $530,000 | -0.9% | $353 / Sq Ft | |
| 08/04/2025 08/04/25 | Price Changed | $535,000 | -4.5% | $356 / Sq Ft | |
| 07/13/2025 07/13/25 | Price Changed | $560,000 | -0.9% | $373 / Sq Ft | |
| 06/25/2025 06/25/25 | For Sale | $564,900 | +18.9% | $376 / Sq Ft | |
| 07/20/2023 07/20/23 | Sold | $475,000 | -3.1% | $384 / Sq Ft | View Prior Sale |
| 06/06/2023 06/06/23 | Pending | -- | -- | -- | |
| 05/31/2023 05/31/23 | Price Changed | $490,000 | -2.0% | $396 / Sq Ft | |
| 04/12/2023 04/12/23 | For Sale | $499,999 | -- | $404 / Sq Ft |
Purchase History
| Date | Type | Sale Price | Title Company |
|---|---|---|---|
| Deed | -- | -- |
Mortgage History
| Date | Status | Loan Amount | Loan Type |
|---|---|---|---|
| Closed | $15,000 | No Value Available |
Source: MLS Property Information Network (MLS PIN)
MLS Number: 73396483
APN: MIDD-000040-002278
