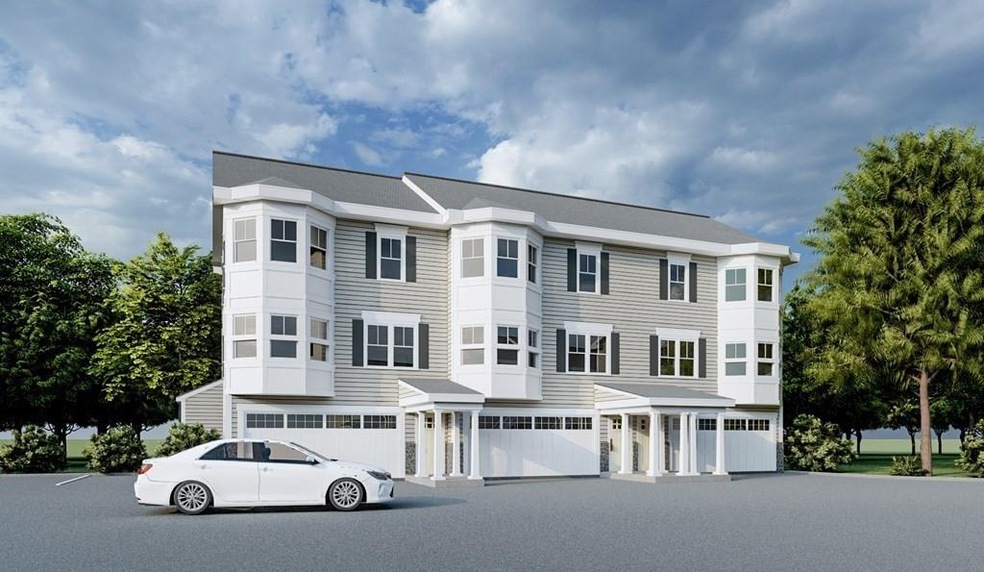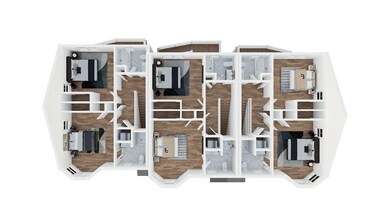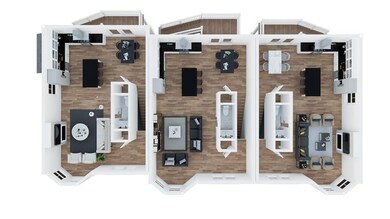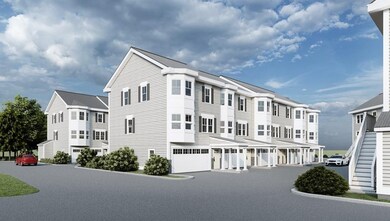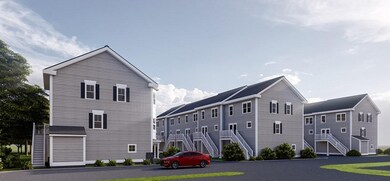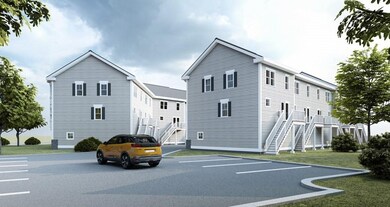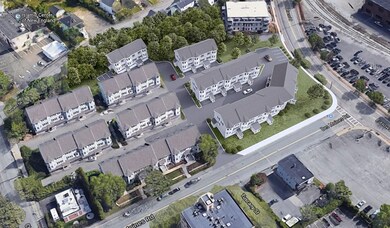
50 Desmoines Rd Unit F2 Quincy, MA 02169
Quincy Point NeighborhoodHighlights
- Wood Flooring
- Central Heating and Cooling System
- 3-minute walk to Victory Park
About This Home
As of April 2025Brand New Townhome at Village at Bay Pointe! These homes boast exceptional value in today's market. Built from the ground up, much attention to detail was given to the layout and specifics of each home, including beautiful crown molding throughout. This open floor plan is great for entertaining - including a huge glass slider leads to your private deck from the kitchen and dining area. Your master suite, is ready for your enjoyment. The second bedroom is ready for your imagination. The lower level has a two car garage, with ample storage space. This complex is ideally located to all the area amenities as well as public transportation. The nearby MBTA bus stop brings you to the Red line, shopping, highway access, and parks. Easy ride to popular Hingham Shipyard and Ferry. *Estimated completion January 2021. Several floorplans available. Custom finish options available.
Last Agent to Sell the Property
teagan gaeta
eXp Realty Listed on: 11/19/2020

Townhouse Details
Home Type
- Townhome
Est. Annual Taxes
- $7,063
Year Built
- Built in 2020
HOA Fees
- $300 per month
Parking
- 2 Car Garage
Kitchen
- Oven
- Microwave
- ENERGY STAR Qualified Refrigerator
- Freezer
- ENERGY STAR Qualified Dishwasher
- ENERGY STAR Range
- ENERGY STAR Cooktop
- Compactor
- Disposal
Additional Features
- Wood Flooring
- Laundry in unit
- Central Heating and Cooling System
Ownership History
Purchase Details
Home Financials for this Owner
Home Financials are based on the most recent Mortgage that was taken out on this home.Similar Homes in Quincy, MA
Home Values in the Area
Average Home Value in this Area
Purchase History
| Date | Type | Sale Price | Title Company |
|---|---|---|---|
| Condominium Deed | $579,990 | None Available |
Mortgage History
| Date | Status | Loan Amount | Loan Type |
|---|---|---|---|
| Open | $414,000 | Adjustable Rate Mortgage/ARM | |
| Closed | $250,000 | Purchase Money Mortgage |
Property History
| Date | Event | Price | Change | Sq Ft Price |
|---|---|---|---|---|
| 04/18/2025 04/18/25 | Sold | $690,000 | -1.3% | $453 / Sq Ft |
| 03/11/2025 03/11/25 | Pending | -- | -- | -- |
| 03/06/2025 03/06/25 | For Sale | $699,000 | +20.5% | $459 / Sq Ft |
| 07/01/2021 07/01/21 | Sold | $579,990 | +1.8% | $387 / Sq Ft |
| 12/27/2020 12/27/20 | Pending | -- | -- | -- |
| 11/19/2020 11/19/20 | For Sale | $569,900 | -- | $380 / Sq Ft |
Tax History Compared to Growth
Tax History
| Year | Tax Paid | Tax Assessment Tax Assessment Total Assessment is a certain percentage of the fair market value that is determined by local assessors to be the total taxable value of land and additions on the property. | Land | Improvement |
|---|---|---|---|---|
| 2025 | $7,063 | $612,600 | $0 | $612,600 |
| 2024 | $6,661 | $591,000 | $0 | $591,000 |
| 2023 | $6,222 | $559,000 | $0 | $559,000 |
| 2022 | $6,155 | $513,800 | $0 | $513,800 |
Agents Affiliated with this Home
-
Austin Partain

Seller's Agent in 2025
Austin Partain
William Raveis R.E. & Home Services
(617) 903-0736
19 in this area
178 Total Sales
-
Winston Sheng Li

Buyer's Agent in 2025
Winston Sheng Li
Blue Ocean Realty, LLC
(617) 615-9213
1 in this area
20 Total Sales
-
t
Seller's Agent in 2021
teagan gaeta
eXp Realty
(978) 500-6514
-
Jing Zheng
J
Buyer's Agent in 2021
Jing Zheng
Keller Williams Realty
(617) 599-3169
7 in this area
125 Total Sales
Map
Source: MLS Property Information Network (MLS PIN)
MLS Number: 72758796
APN: QUIN M:2071 B:30 L:F2
- 35 Des Moines Rd Unit 310
- 35 Des Moines Rd Unit 408
- 26 Lawrence St
- 59 Germain Ave
- 13 Beacon St
- 488 Quincy Ave Unit 7
- 18 Whiton Ave
- 78 Curtis Ave
- 200 Falls Blvd Unit F305
- 38-40 Lawn Ave
- 33 Curtis Ave
- 15 Baxter Ave
- 26 Hanna St
- 111 Arnold St
- 25 Harrington Ave
- 89 Baxter Ave
- 31 Winthrop Park
- 161 Sumner St Unit 1
- 161 Sumner St Unit 3
- 143 Main St
