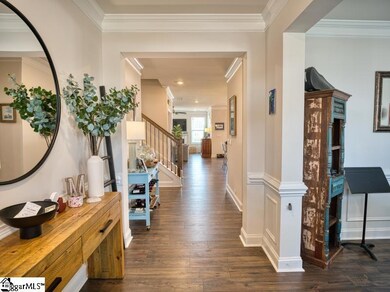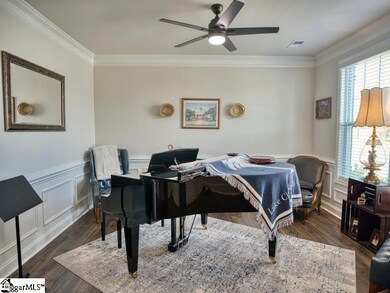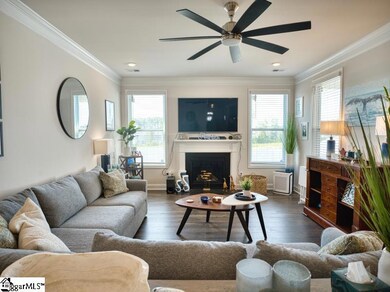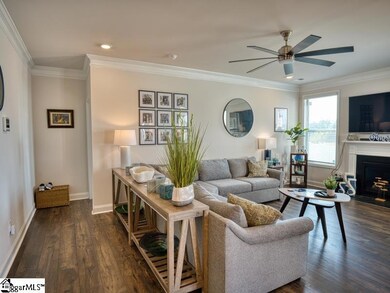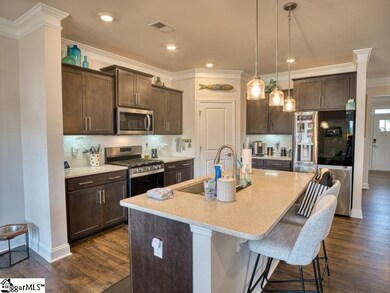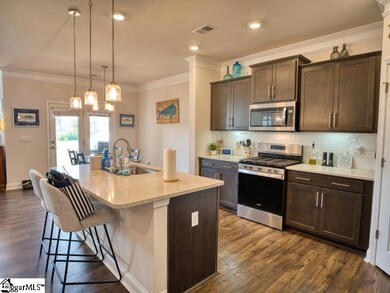
50 Dodd Trail Greenville, SC 29605
Estimated payment $2,622/month
Highlights
- Open Floorplan
- Loft
- Quartz Countertops
- Craftsman Architecture
- Great Room
- Covered Patio or Porch
About This Home
Now offering a 2-1 rate buy-down with an acceptable offer, that will reduce the buyers rate to as low as 3.9%, see listing agent for details!! This stunning 2-year-old home is immaculate, featuring 4 bedrooms and 3.5 baths, plus a loft. As you enter you are greeted with 9-foot ceilings on first floor and a formal dining or flex room. You will also notice the beautiful high-end laminate flooring throughout the downstairs as well as the extensive molding throughout the entire first floor. The expansive kitchen is open to the family room and features long-lasting LED lighting, quartz countertops (in kitchen and baths), ceramic tile backsplash, stainless steel appliances, and a huge kitchen island with seating! The breakfast area looks out to the rear covered patio and spacious fully fenced private back yard. Upstairs there are 3 massive bedrooms, 2 full bathrooms, an open loft/flex space, and tons of closet space. One of the bedrooms has its own private ensuite bath and walk-in closet. It's perfect for a teenager or a second owner's suite. The Owner's Bedroom is located on main level with a walk-in closet that is a "must see". The owner's bath has oversized 12x24 Ceramic Tile Floors, a large tile shower and separate tub. The home includes an abundance of designer and energy saving features and is loaded with upgrades! Schedule your showing now to make this your new dream home.
Home Details
Home Type
- Single Family
Est. Annual Taxes
- $2,606
Year Built
- Built in 2023
Lot Details
- 8,276 Sq Ft Lot
- Fenced Yard
- Level Lot
HOA Fees
- $42 Monthly HOA Fees
Home Design
- Craftsman Architecture
- Traditional Architecture
- Brick Exterior Construction
- Slab Foundation
- Architectural Shingle Roof
- Vinyl Siding
- Aluminum Trim
- Radon Mitigation System
Interior Spaces
- 2,600-2,799 Sq Ft Home
- 2-Story Property
- Open Floorplan
- Tray Ceiling
- Smooth Ceilings
- Ceiling height of 9 feet or more
- Ceiling Fan
- Gas Log Fireplace
- Insulated Windows
- Tilt-In Windows
- Great Room
- Dining Room
- Loft
- Bonus Room
Kitchen
- Breakfast Room
- Walk-In Pantry
- Free-Standing Gas Range
- Built-In Microwave
- Dishwasher
- Quartz Countertops
- Disposal
Flooring
- Carpet
- Laminate
- Ceramic Tile
Bedrooms and Bathrooms
- 4 Bedrooms | 1 Main Level Bedroom
- Walk-In Closet
- 3.5 Bathrooms
Laundry
- Laundry Room
- Laundry on main level
- Electric Dryer Hookup
Attic
- Storage In Attic
- Pull Down Stairs to Attic
Parking
- 2 Car Attached Garage
- Garage Door Opener
Outdoor Features
- Covered Patio or Porch
Schools
- Robert Cashion Elementary School
- Woodmont Middle School
- Southside High School
Utilities
- Forced Air Heating and Cooling System
- Heating System Uses Natural Gas
- Underground Utilities
- Smart Home Wiring
- Tankless Water Heater
- Gas Water Heater
- Cable TV Available
Community Details
- Built by DR Horton
- Harrington Subdivision, Windsor Floorplan
- Mandatory home owners association
Listing and Financial Details
- Assessor Parcel Number 0593.09-01-562.00
Map
Home Values in the Area
Average Home Value in this Area
Tax History
| Year | Tax Paid | Tax Assessment Tax Assessment Total Assessment is a certain percentage of the fair market value that is determined by local assessors to be the total taxable value of land and additions on the property. | Land | Improvement |
|---|---|---|---|---|
| 2024 | $2,606 | $15,900 | $1,800 | $14,100 |
| 2023 | $2,606 | $8,850 | $1,800 | $7,050 |
Property History
| Date | Event | Price | Change | Sq Ft Price |
|---|---|---|---|---|
| 08/15/2025 08/15/25 | Price Changed | $437,000 | -1.4% | $168 / Sq Ft |
| 07/18/2025 07/18/25 | Price Changed | $443,000 | -1.5% | $170 / Sq Ft |
| 07/10/2025 07/10/25 | For Sale | $449,900 | +11.1% | $173 / Sq Ft |
| 06/26/2023 06/26/23 | Sold | $404,785 | +0.4% | $156 / Sq Ft |
| 04/26/2023 04/26/23 | Price Changed | $403,065 | +1.3% | $155 / Sq Ft |
| 04/05/2023 04/05/23 | Price Changed | $398,065 | +0.6% | $153 / Sq Ft |
| 03/29/2023 03/29/23 | Price Changed | $395,565 | +0.5% | $152 / Sq Ft |
| 03/21/2023 03/21/23 | Price Changed | $393,565 | +0.5% | $151 / Sq Ft |
| 03/13/2023 03/13/23 | Price Changed | $391,565 | +1.8% | $151 / Sq Ft |
| 03/11/2023 03/11/23 | For Sale | $384,565 | -- | $148 / Sq Ft |
Purchase History
| Date | Type | Sale Price | Title Company |
|---|---|---|---|
| Special Warranty Deed | $404,785 | None Listed On Document |
Mortgage History
| Date | Status | Loan Amount | Loan Type |
|---|---|---|---|
| Open | $11,989 | FHA | |
| Open | $371,168 | Construction |
Similar Homes in Greenville, SC
Source: Greater Greenville Association of REALTORS®
MLS Number: 1562813
APN: 0593.09-01-562.00
- 211 Chapel Creek Ct
- 247 Chapel Creek Ct
- 222 Chapel Creek Ct
- 164 Dodd Trail
- 1106 Antioch Church Rd
- 26 Picardy Dr
- 116 Dodd Trail
- 409 Whittier St
- 216 Pollyanna Dr
- 111 Pendergast Rd
- 201 Pendergast Rd
- 205 Pendergast Rd
- 211 Pendergast Rd
- 209 Pendergast Rd
- 223 Pendergast Rd
- 4 Melrose Rd
- 202 Pendergast Rd
- 8 Pendergast Rd
- 501 Whittier St
- 717 Pollyanna Dr
- 1 Southern Pine Dr Unit Darwin
- 1 Southern Pine Dr Unit Aisle
- 1 Southern Pine Dr Unit Robie
- 1 Southern Pine Dr
- 436 Pollyanna Dr Unit Brunswick
- 470 Pollyanna Dr Unit Guilford
- 502 Pollyanna Dr Unit Kershaw
- 5 Norwell Ln
- 426 Stonefence Dr
- 1101 Mission Hill Ln
- 418 Stonefence Dr
- 901 Birchcrest Way
- 403 Stonefence Dr
- 7 Ramblehurst Rd
- 300 Stonefence Dr
- 507 Carronade Ct
- 511 Carronade Ct
- 20 Wild Lily Dr
- 10 Wild Lily Dr
- 4 Wild Lily Dr

