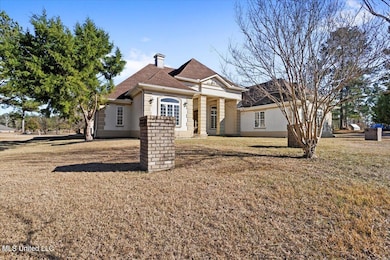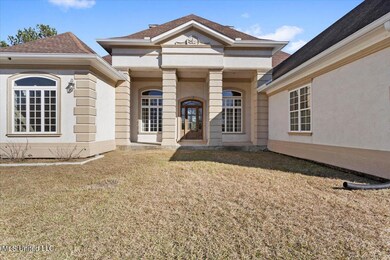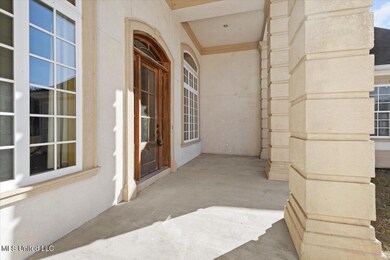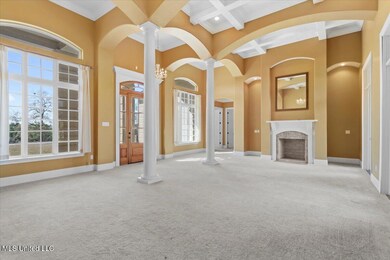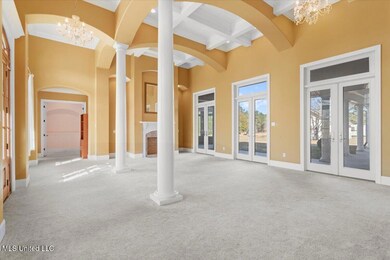
50 Duncan Hatten Rd Wiggins, MS 39577
Highlights
- High Ceiling
- Granite Countertops
- No HOA
- Stone Elementary School Rated A-
- Private Yard
- Separate Outdoor Workshop
About This Home
As of April 2025Welcome to 50 Duncan Hatten Rd, Wiggins, MS!This stunning property offers the perfect blend of space, comfort, and charm. The nearly 3,500 sq ft home features 4 spacious bedrooms, 3 bathrooms, and an outdoor bathroom for added convenience. As you step inside, you'll be greeted by a grand living room with soaring 15+ foot ceilings, perfect for gatherings or quiet evenings at home.The luxurious primary suite provides a serene retreat, while the 3-car attached garage and additional 2-car detached garage offer ample parking and storage. Step out back to enjoy the beautiful wrap-around porch, ideal for taking in the peaceful surroundings.Set on nearly 5 acres, including an additional parcel, the property also boasts a handy storage shed, providing even more utility for your needs.Located in the heart of Wiggins, this home is perfect for those seeking privacy and room to grow while remaining close to town conveniences.Property is on a very quiet dead end road. A must see!Don't miss the opportunity to make this incredible property yours! Schedule your private showing today.
Last Agent to Sell the Property
Real Broker, LLC. License #S55875 Listed on: 01/26/2025
Home Details
Home Type
- Single Family
Est. Annual Taxes
- $3,325
Year Built
- Built in 2009
Lot Details
- 4.5 Acre Lot
- Private Yard
Parking
- 3 Car Detached Garage
- Side Facing Garage
- Garage Door Opener
Home Design
- Brick Exterior Construction
- Architectural Shingle Roof
- Stucco
Interior Spaces
- 3,425 Sq Ft Home
- 1-Story Property
- Crown Molding
- Tray Ceiling
- High Ceiling
- Ceiling Fan
- Electric Fireplace
- Double Pane Windows
- French Doors
- Insulated Doors
- Entrance Foyer
- Storage
- Laundry in unit
Kitchen
- Electric Oven
- Free-Standing Range
- Dishwasher
- Kitchen Island
- Granite Countertops
Bedrooms and Bathrooms
- 4 Bedrooms
- Dual Closets
- Walk-In Closet
- Jack-and-Jill Bathroom
- 3 Full Bathrooms
- Double Vanity
Accessible Home Design
- Accessible Full Bathroom
- Accessible Bathroom
- Accessible Approach with Ramp
Outdoor Features
- Separate Outdoor Workshop
- Shed
- Rain Gutters
Schools
- Stone County Elementary School
- Stone County Middle School
- Stone High School
Utilities
- Central Heating and Cooling System
- Septic Tank
- Fiber Optics Available
- Cable TV Available
Community Details
- No Home Owners Association
- Elvis Estates Subdivision
Listing and Financial Details
- Assessor Parcel Number 075 -22-008.030
Similar Homes in Wiggins, MS
Home Values in the Area
Average Home Value in this Area
Property History
| Date | Event | Price | Change | Sq Ft Price |
|---|---|---|---|---|
| 04/25/2025 04/25/25 | Sold | -- | -- | -- |
| 03/15/2025 03/15/25 | Pending | -- | -- | -- |
| 03/02/2025 03/02/25 | Price Changed | $399,000 | -11.3% | $116 / Sq Ft |
| 02/04/2025 02/04/25 | Price Changed | $449,900 | -10.0% | $131 / Sq Ft |
| 01/26/2025 01/26/25 | For Sale | $499,900 | +66.7% | $146 / Sq Ft |
| 10/13/2017 10/13/17 | Sold | -- | -- | -- |
| 06/30/2017 06/30/17 | Pending | -- | -- | -- |
| 03/13/2017 03/13/17 | For Sale | $299,900 | -- | $88 / Sq Ft |
Tax History Compared to Growth
Tax History
| Year | Tax Paid | Tax Assessment Tax Assessment Total Assessment is a certain percentage of the fair market value that is determined by local assessors to be the total taxable value of land and additions on the property. | Land | Improvement |
|---|---|---|---|---|
| 2024 | $3,325 | $34,037 | $0 | $0 |
| 2023 | $3,302 | $34,037 | $0 | $0 |
| 2022 | $3,226 | $34,098 | $0 | $0 |
| 2021 | $2,955 | $34,098 | $0 | $0 |
| 2020 | $3,117 | $30,848 | $0 | $0 |
| 2019 | $3,139 | $31,179 | $0 | $0 |
| 2018 | $3,186 | $31,509 | $0 | $0 |
| 2017 | $6,298 | $47,757 | $0 | $0 |
| 2016 | $5,951 | $44,428 | $0 | $0 |
| 2015 | -- | $29,922 | $0 | $0 |
| 2014 | $3,037 | $30,229 | $0 | $0 |
Agents Affiliated with this Home
-
Heather Gendusa

Seller's Agent in 2025
Heather Gendusa
Real Broker, LLC.
(601) 508-8386
55 Total Sales
-
Jacob Christian
J
Buyer's Agent in 2025
Jacob Christian
NextHome Simplicity
(228) 357-5888
3 Total Sales
-
H
Seller's Agent in 2017
Heather Bradford
Surf Song Realty
-
D
Buyer's Agent in 2017
Deborah Sharp
Real Estate Aces
-
DEBORAH J SHARP

Buyer's Agent in 2017
DEBORAH J SHARP
NextHome HomeFront
(228) 337-1449
64 Total Sales
Map
Source: MLS United
MLS Number: 4101967
APN: 075-22-008.30
- Tbd Presley Dr
- 370 Taylor Cemetery Rd
- Kirby Creek Rd Unit LotWP001
- 370 Mcgregor Rd
- 19 Timber Ridge Rd
- Tbd Oil Well Rd
- 00 Clubhouse Dr
- 948 Clubhouse Dr
- 732 College Ave E
- 700 Bond Ave E
- 0 Park St
- 533 College Ave E
- 504 E College Ave
- 36 Oran Bond Ln
- 414 Hatten Ave E Unit A
- 221 Third St S
- 0 Golden St
- 3425 Mississippi 26
- 221 Vardaman St N
- 747 N Vardaman St


