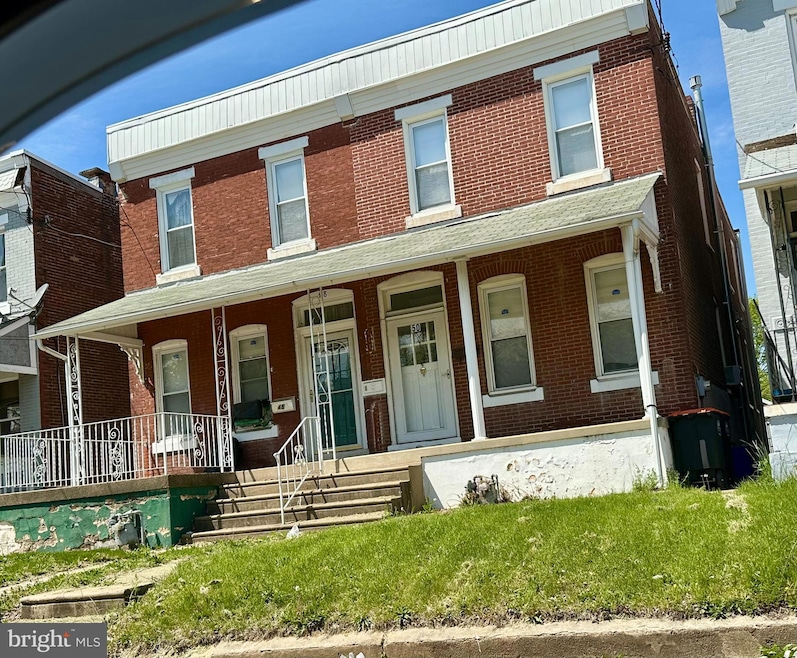
50 E 22nd St Chester, PA 19013
Nether Providence Township NeighborhoodEstimated payment $933/month
Highlights
- Colonial Architecture
- 1 Car Detached Garage
- Hot Water Heating System
- No HOA
- Level Entry For Accessibility
About This Home
Larger than most twin homes at 1,828 sq ft. The first floor features a vestibule entrance leading into a spacious living room and dining area. A half bath has been added with an extra-wide door opening. Character is evident in the wooden staircase's banister. There is a door at the top of the staircase on the second floor that connects to the first-floor dining area. This door is currently inoperable, and the staircase lacks lighting. The second floor includes three well-sized bedrooms and a completely new bathroom.
The home also has a large, full, unfinished basement. There is a garage located in the back alleyway.
A handicap ramp is available through the back door, and a ramp in the kitchen provides access to the first floor only. The Sellers Disclosure was filled out to the best of the Executrix's knowledge. The handicap ramp in the kitchen should also be removable if needed.
Townhouse Details
Home Type
- Townhome
Est. Annual Taxes
- $1,479
Year Built
- Built in 1890
Lot Details
- 3,049 Sq Ft Lot
- Lot Dimensions are 20.00 x 142.50
Parking
- 1 Car Detached Garage
- Alley Access
- Rear-Facing Garage
- On-Street Parking
Home Design
- Semi-Detached or Twin Home
- Colonial Architecture
- Brick Exterior Construction
Interior Spaces
- 1,828 Sq Ft Home
- Property has 2 Levels
- Unfinished Basement
- Basement Fills Entire Space Under The House
Bedrooms and Bathrooms
- 3 Bedrooms
Accessible Home Design
- Level Entry For Accessibility
Utilities
- Cooling System Utilizes Natural Gas
- Window Unit Cooling System
- Hot Water Heating System
- Natural Gas Water Heater
Listing and Financial Details
- Tax Lot 278-046
- Assessor Parcel Number 49-01-00785-00
Community Details
Overview
- No Home Owners Association
Pet Policy
- Pets Allowed
Map
Home Values in the Area
Average Home Value in this Area
Tax History
| Year | Tax Paid | Tax Assessment Tax Assessment Total Assessment is a certain percentage of the fair market value that is determined by local assessors to be the total taxable value of land and additions on the property. | Land | Improvement |
|---|---|---|---|---|
| 2025 | $1,396 | $51,200 | $16,500 | $34,700 |
| 2024 | $1,396 | $51,200 | $16,500 | $34,700 |
| 2023 | $1,435 | $51,200 | $16,500 | $34,700 |
| 2022 | $1,461 | $51,200 | $16,500 | $34,700 |
| 2021 | $656 | $51,200 | $16,500 | $34,700 |
| 2020 | $267 | $48,850 | $16,800 | $32,050 |
| 2019 | $267 | $48,850 | $16,800 | $32,050 |
| 2018 | $274 | $48,850 | $0 | $0 |
| 2017 | $274 | $48,850 | $0 | $0 |
| 2016 | $268 | $48,850 | $0 | $0 |
| 2015 | $274 | $48,850 | $0 | $0 |
| 2014 | $268 | $48,850 | $0 | $0 |
Property History
| Date | Event | Price | Change | Sq Ft Price |
|---|---|---|---|---|
| 08/25/2025 08/25/25 | Price Changed | $149,900 | -16.5% | $82 / Sq Ft |
| 08/14/2025 08/14/25 | Price Changed | $179,500 | -5.3% | $98 / Sq Ft |
| 07/25/2025 07/25/25 | For Sale | $189,500 | -- | $104 / Sq Ft |
Purchase History
| Date | Type | Sale Price | Title Company |
|---|---|---|---|
| Interfamily Deed Transfer | -- | None Available | |
| Interfamily Deed Transfer | -- | None Available |
Similar Homes in the area
Source: Bright MLS
MLS Number: PADE2090988
APN: 49-01-00785-00
- 140 E 21st St
- 314 E 24th St
- 105 W 24th St
- 314 E 22nd St
- 44 Worrell St
- 322 E 23rd St
- 2701 Madison St
- 132 E 18th St
- 502 E 22nd St Unit C
- 213 W Elkinton Ave Unit 1
- 1470 Providence Ave
- 20 W Forrestview Rd
- 825 E 16th St
- 1117 Upland St
- 1509 Washington Ave
- 1133 Hyatt St
- 610 E 9th St Unit 2
- 209 Ash Rd
- 3434 Vista Ln
- 1120 Eddystone Ave






