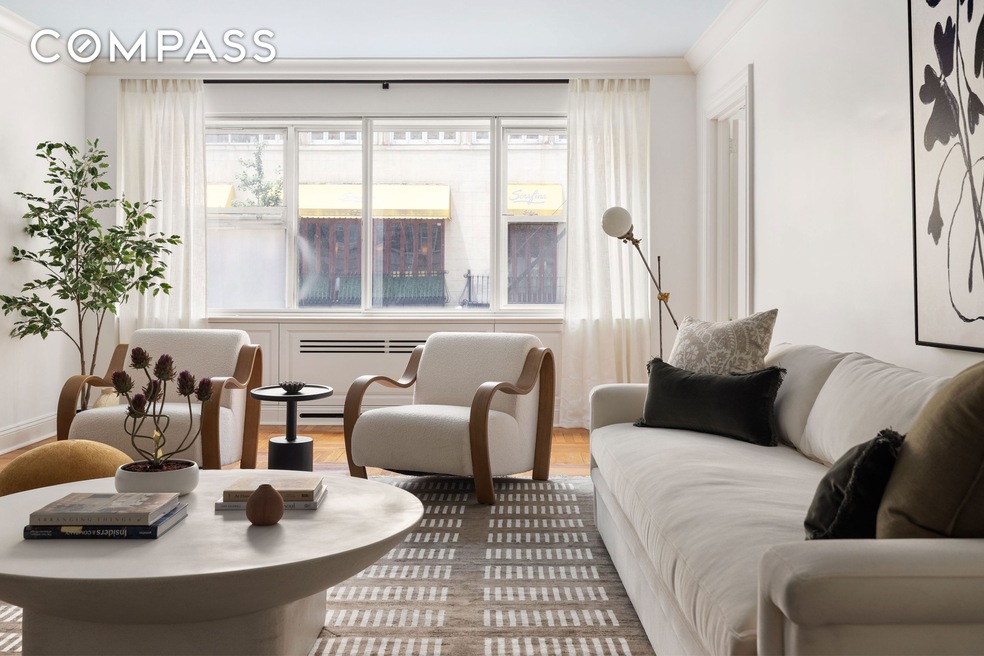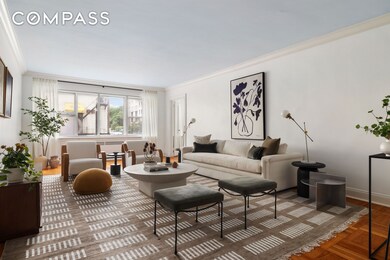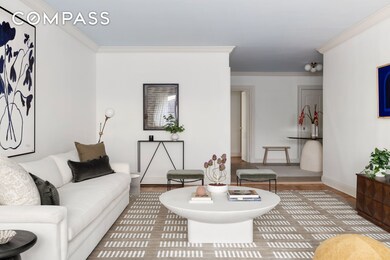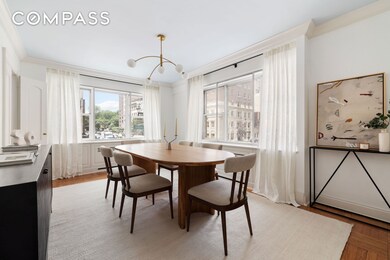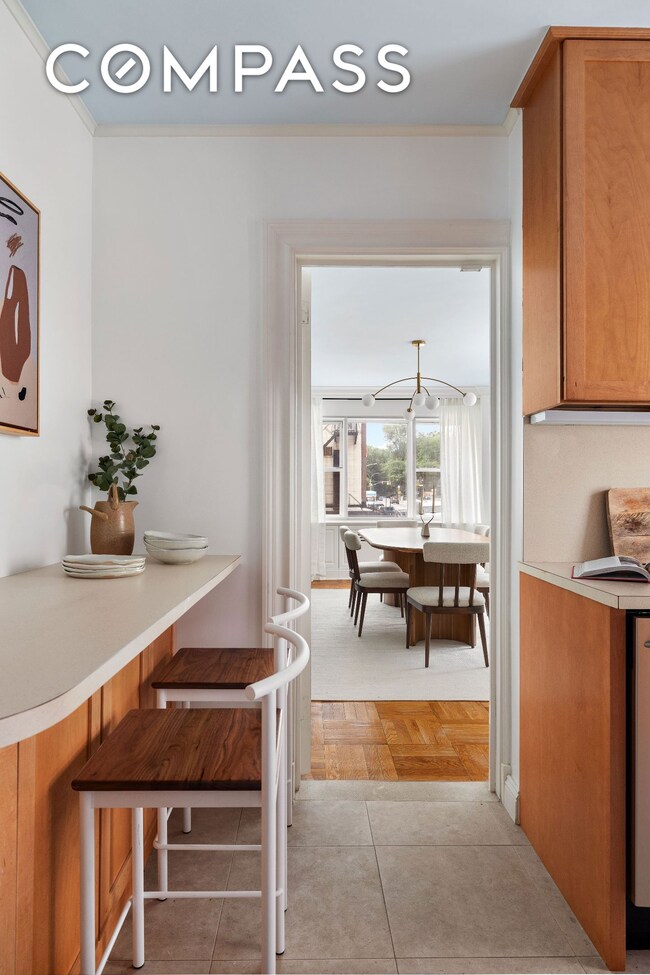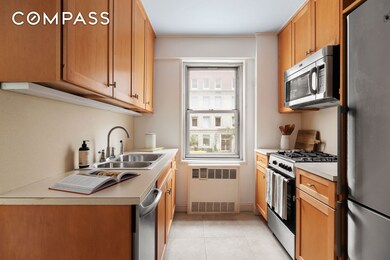50 E 79th St, Unit 2/C Floor 2 New York, NY 10075
Metropolitan Hill NeighborhoodEstimated payment $15,704/month
Highlights
- Wood Flooring
- 5-minute walk to 77 Street (4,6 Line)
- Built-In Features
- P.S. 6 Lillie D. Blake Rated A
- Elevator
- 3-minute walk to Central Park
About This Home
A sprawling and elegant Madison Avenue residence, located in one of Manhattan's premier white glove co-ops. This two-bedroom, convertible three home boasts massive rooms with impressive dimensions, all of which receive excellent natural light. A grand foyer leads you into the home's expansive living room with park views. Enter the formal dining room with double exposures, which could easily function as a third bedroom. Adjacent is the windowed kitchen with dual entrances and a breakfast counter. The spacious second bedroom features a full bath located across the hall. The extensive primary suite is complete with a separate dressing area, a walk-in closet, and an en-suite bath. The apartment features incredible closet space, with four of them being walk-ins. Beautiful, newly refinished hardwood floors further enhance the home. 50 East 79th Street is a full-service, luxury building that takes pride in providing the highest level of service to its residents. Amenities include a gym, bicycle storage room, storage room, garage, and central laundry facilities. You are steps from Central Park, Museum Mile, and the best shopping and dining the Upper East Side has to offer. Pied-a-terre permitted.
Property Details
Home Type
- Co-Op
Year Built
- Built in 1958
HOA Fees
- $3,800 Monthly HOA Fees
Parking
- Garage
Home Design
- Entry on the 2nd floor
Interior Spaces
- 1,600 Sq Ft Home
- Built-In Features
- Crown Molding
- Chandelier
- Entrance Foyer
- Property Views
Kitchen
- Breakfast Bar
- Gas Cooktop
- Dishwasher
Flooring
- Wood
- Parquet
Bedrooms and Bathrooms
- 2 Bedrooms
- 2 Full Bathrooms
- Soaking Tub
Utilities
- No Cooling
- No Heating
Listing and Financial Details
- Legal Lot and Block 0052 / 01393
Community Details
Overview
- 97 Units
- High-Rise Condominium
- Upper East Side Subdivision
- 20-Story Property
Amenities
- Laundry Facilities
- Elevator
Map
About This Building
Home Values in the Area
Average Home Value in this Area
Property History
| Date | Event | Price | List to Sale | Price per Sq Ft |
|---|---|---|---|---|
| 08/26/2025 08/26/25 | Pending | -- | -- | -- |
| 07/21/2025 07/21/25 | For Sale | $1,900,000 | -- | $1,188 / Sq Ft |
Source: Real Estate Board of New York (REBNY)
MLS Number: RLS20038120
- 51 E 78th St Unit 3BC
- 51 E 78th St Unit 1D
- 51 E 78th St Unit 4D
- 50 E 79th St Unit PH21A
- 50 E 79th St Unit 5B
- 50 E 79th St Unit 7B
- 52 E 78th St Unit PH10E
- 52 E 78th St Unit 4CD
- 888 Park Ave Unit 13C
- 40 E 78th St Unit 6F
- 40 E 78th St Unit 7H
- 40 E 78th St Unit 10B
- 40 E 78th St Unit 4H
- 61 E 77th St Unit 3EF
- 71 E 77th St Unit 9C
- 39 E 79th St Unit Triplex 12/13/14
- 900 Park Ave Unit 22DE
- 900 Park Ave Unit 7ABCE
- 900 Park Ave Unit 11-AB
- 891 Park Ave Unit 10FL
