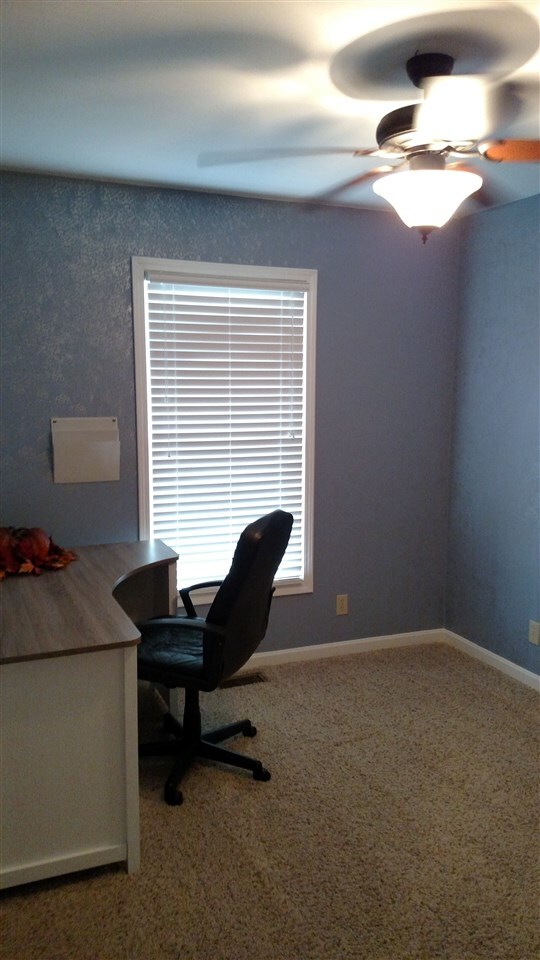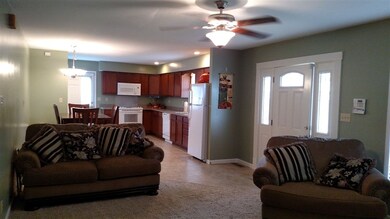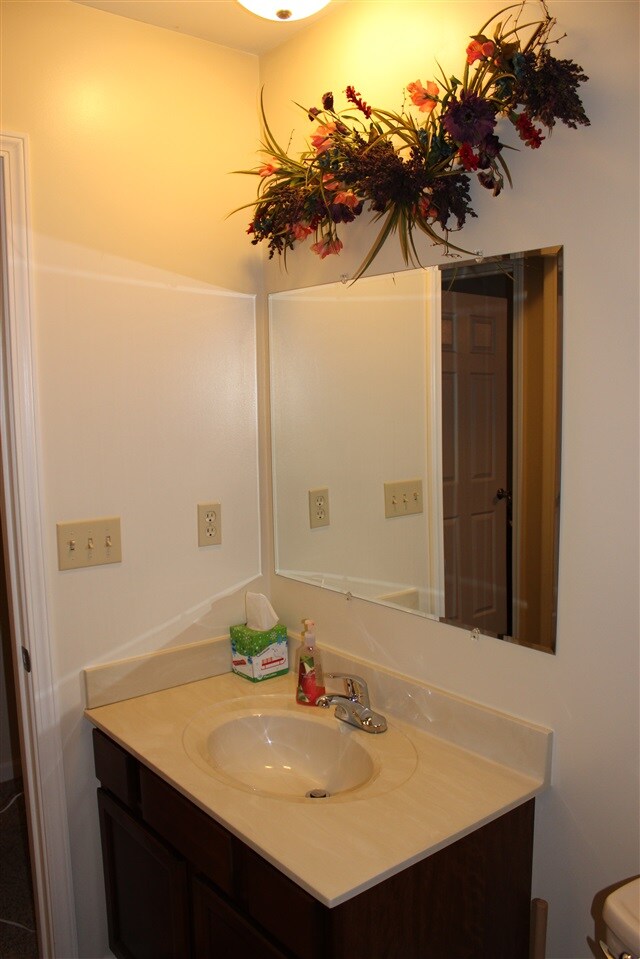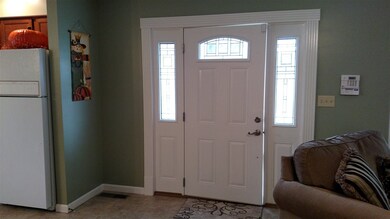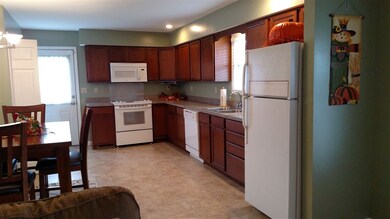
50 E Locust St Chrisney, IN 47611
Highlights
- Primary Bedroom Suite
- Ranch Style House
- Corner Lot
- Open Floorplan
- Backs to Open Ground
- Covered patio or porch
About This Home
As of July 2019Comfortable one owner, one level, well maintained, efficient home located on the corner beside Chrisney Elementary school, play ground, and library. Lots of back yard space. This home has the feel of a brand new home. Manly stand up shower in master bathroom has two shower heads...and for the lady of the house a comfortably relaxing whirlpool tub. In the town of Chrisney there is a golf course and ball diamonds, basket ball courts are close, gas station, and several small churches. Also, Chrisney is just minutes from AK Steel, and AEP local employers...and 20 minutes from Santa Claus IN (home of Holiday World), Boonville IN, Tell City IN, and Owensboro, KY, all with a home town appeal.
Home Details
Home Type
- Single Family
Est. Annual Taxes
- $314
Year Built
- Built in 2007
Lot Details
- 0.66 Acre Lot
- Lot Dimensions are 100x288
- Backs to Open Ground
- Landscaped
- Corner Lot
- Sloped Lot
Parking
- 1 Car Detached Garage
- Gravel Driveway
Home Design
- Ranch Style House
- Shingle Roof
- Shingle Siding
- Block Exterior
- Vinyl Construction Material
Interior Spaces
- 1,232 Sq Ft Home
- Open Floorplan
- Tray Ceiling
- Ceiling height of 9 feet or more
- Ceiling Fan
- Home Security System
Kitchen
- Eat-In Kitchen
- Electric Oven or Range
- Laminate Countertops
Flooring
- Carpet
- Ceramic Tile
Bedrooms and Bathrooms
- 3 Bedrooms
- Primary Bedroom Suite
- Walk-In Closet
- 2 Full Bathrooms
- Separate Shower
Laundry
- Laundry on main level
- Washer and Electric Dryer Hookup
Eco-Friendly Details
- Energy-Efficient Appliances
- Energy-Efficient HVAC
- ENERGY STAR Qualified Equipment for Heating
Utilities
- Forced Air Heating and Cooling System
- ENERGY STAR Qualified Air Conditioning
- Heat Pump System
- ENERGY STAR Qualified Water Heater
- Cable TV Available
Additional Features
- Covered patio or porch
- Suburban Location
Community Details
- Community Whirlpool Spa
Listing and Financial Details
- Assessor Parcel Number 74-11-12-202-030.000-007
Ownership History
Purchase Details
Home Financials for this Owner
Home Financials are based on the most recent Mortgage that was taken out on this home.Purchase Details
Home Financials for this Owner
Home Financials are based on the most recent Mortgage that was taken out on this home.Purchase Details
Home Financials for this Owner
Home Financials are based on the most recent Mortgage that was taken out on this home.Similar Home in Chrisney, IN
Home Values in the Area
Average Home Value in this Area
Purchase History
| Date | Type | Sale Price | Title Company |
|---|---|---|---|
| Warranty Deed | -- | None Available | |
| Warranty Deed | -- | None Available | |
| Warranty Deed | -- | None Available |
Mortgage History
| Date | Status | Loan Amount | Loan Type |
|---|---|---|---|
| Previous Owner | $108,007 | FHA | |
| Previous Owner | $103,098 | FHA | |
| Previous Owner | $64,500 | New Conventional | |
| Previous Owner | $10,000 | Credit Line Revolving | |
| Previous Owner | $65,000 | New Conventional | |
| Previous Owner | $65,000 | Construction | |
| Previous Owner | $15,000 | Purchase Money Mortgage |
Property History
| Date | Event | Price | Change | Sq Ft Price |
|---|---|---|---|---|
| 07/08/2019 07/08/19 | Sold | $110,000 | -0.9% | $89 / Sq Ft |
| 06/03/2019 06/03/19 | Pending | -- | -- | -- |
| 05/31/2019 05/31/19 | For Sale | $111,000 | +5.7% | $90 / Sq Ft |
| 12/30/2016 12/30/16 | Sold | $105,000 | -10.6% | $85 / Sq Ft |
| 11/15/2016 11/15/16 | Pending | -- | -- | -- |
| 08/15/2016 08/15/16 | For Sale | $117,500 | -- | $95 / Sq Ft |
Tax History Compared to Growth
Tax History
| Year | Tax Paid | Tax Assessment Tax Assessment Total Assessment is a certain percentage of the fair market value that is determined by local assessors to be the total taxable value of land and additions on the property. | Land | Improvement |
|---|---|---|---|---|
| 2024 | $596 | $94,400 | $2,800 | $91,600 |
| 2023 | $562 | $92,700 | $2,800 | $89,900 |
| 2022 | $419 | $86,100 | $2,800 | $83,300 |
| 2021 | $398 | $80,300 | $2,800 | $77,500 |
| 2020 | $439 | $81,100 | $2,800 | $78,300 |
| 2019 | $302 | $70,200 | $2,800 | $67,400 |
| 2018 | $305 | $70,900 | $2,800 | $68,100 |
| 2017 | $294 | $70,900 | $2,800 | $68,100 |
| 2016 | $264 | $71,600 | $2,800 | $68,800 |
| 2014 | $310 | $71,400 | $2,800 | $68,600 |
| 2013 | $310 | $71,300 | $2,900 | $68,400 |
Agents Affiliated with this Home
-
A
Seller's Agent in 2019
Andrew Rice
KELLER WILLIAMS CAPITAL REALTY
(812) 430-5036
-
Donna Lynam
D
Seller's Agent in 2016
Donna Lynam
Donna Lynam Realty LLC
(812) 547-3101
5 Total Sales
-
Rebecca Demastus

Buyer's Agent in 2016
Rebecca Demastus
ERA FIRST ADVANTAGE REALTY, INC
(812) 457-9345
350 Total Sales
Map
Source: Indiana Regional MLS
MLS Number: 201638556
APN: 74-11-12-202-030.000-007
- 0 Locust St Unit 202513638
- 35 S Main St
- 1078 W County Road 950 N
- 12222 N County Road 250 E
- 12541 N County Rd 175 E
- 2 E County Road 550 N
- 5 E County Road 550 N
- 2933 E County Rd 550 Rd N
- off County Road 500 N
- 3022 W County Road 700 N
- 9158 N County Road 600 E
- 917 Rose Ln
- 0 1100 N
- 8311 N 700 Rd E
- 6453 N County Road 450 W
- 0 S Church St
- off S 66
- 105 N Evergreen Dr
- 485 E County Road 250 N
- 219 W Boone St


