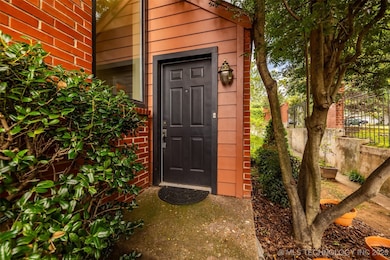50 E Woodward Blvd S Unit 1/100 Tulsa, OK 74114
Maple Ridge NeighborhoodEstimated payment $2,629/month
Highlights
- Gated Community
- Mature Trees
- Wood Flooring
- Thomas Edison Preparatory High School Rated 9+
- Clubhouse
- 2 Fireplaces
About This Home
When someone tells you something is rare, what emotion does it spark in you?
When they say you have the chance to experience something rare, how does that feel?
Now imagine that opportunity comes with owning a property — a place you can truly call home. A unique chance to purchase something that isn’t readily available every day. Tulsa offers plenty of townhome and condo options, but finding that sweet spot — updated, secure, and reasonably priced — is few and far between. Enter 50 Woodward Blvd.
A beautifully renovated, two-story corner residence in the heart of Tulsa. Secure behind a gated entryway, this home offers the balance most yearn for but few ever find. Space to call your own in the form of a garden that wraps around the property — a patch of earth that gives you greenery to feed the soul without becoming a time-consuming chore. Inside, timeless elegance meets easy living: little to maintain, yet plenty of room to breathe. The spacious primary suite, with its abundance of natural light, fireplace, and private balcony, is the upstairs showstopper — and again, it’s rare to find a space like this. Beyond the gates lies one of Tulsa’s most iconic landmarks, The Gathering Place. A quick walk to the river or a lazy stroll along the Midland Valley Trail lets you escape into one of the city’s most celebrated attractions. Prefer to stay in? The community pool and clubhouse offer a peaceful retreat and even guest accommodations when needed. Gated. Easy to maintain. Thoughtfully updated. Perfectly located in the heart of Tulsa — all the things buyers want, but so few can find. If you’ve been searching for it, here it is: 50 Woodward Blvd, a rare gem in the heart of Tulsa. VIEW THE FULL VIDEO TOUR ON YOUTUBE — search “50 E Woodward Blvd".
Property Details
Home Type
- Condominium
Est. Annual Taxes
- $2,636
Year Built
- Built in 1982
Lot Details
- West Facing Home
- Privacy Fence
- Decorative Fence
- Landscaped
- Mature Trees
HOA Fees
- $420 Monthly HOA Fees
Parking
- 2 Car Attached Garage
- Gravel Driveway
Home Design
- Brick Exterior Construction
- Slab Foundation
- Wood Frame Construction
- Fiberglass Roof
- HardiePlank Type
- Asphalt
Interior Spaces
- 1,800 Sq Ft Home
- 2-Story Property
- Ceiling Fan
- 2 Fireplaces
- Gas Log Fireplace
- Insulated Windows
- Security System Owned
- Washer and Electric Dryer Hookup
Kitchen
- Built-In Oven
- Built-In Range
- Microwave
- Dishwasher
- Quartz Countertops
- Disposal
Flooring
- Wood
- Tile
Bedrooms and Bathrooms
- 2 Bedrooms
Eco-Friendly Details
- Energy-Efficient Windows
Outdoor Features
- Balcony
- Enclosed Patio or Porch
- Rain Gutters
Schools
- Council Oak Elementary School
- Edison High School
Utilities
- Forced Air Zoned Heating and Cooling System
- Heating System Uses Gas
- Gas Water Heater
- High Speed Internet
- Phone Available
- Cable TV Available
Community Details
Overview
- Association fees include cable TV, maintenance structure, sewer, trash, water
- Boston Square Condos Riverside Drive Addn III Amd Subdivision
Amenities
- Clubhouse
Recreation
- Community Pool
Pet Policy
- Pets Allowed
Security
- Gated Community
- Fire and Smoke Detector
Map
Home Values in the Area
Average Home Value in this Area
Property History
| Date | Event | Price | List to Sale | Price per Sq Ft |
|---|---|---|---|---|
| 10/29/2025 10/29/25 | Pending | -- | -- | -- |
| 10/23/2025 10/23/25 | For Sale | $380,000 | -- | $211 / Sq Ft |
Source: MLS Technology
MLS Number: 2539872
- 10 Woodward Blvd Unit 29
- 2424 S Cincinnati Ave
- 2224 S Boston Ave Unit 223
- 2211 S Main St Unit A407
- 35 E 22nd St
- 201 E 24th Place
- 2300 Riverside Dr Unit E
- 2300 Riverside Dr Unit 5A
- 3 Woodward Blvd Unit A103
- 102 E 26th St
- 1915 S Boston Ave
- 2404 S Woodward Blvd
- 312 E 19th St
- 230 E 18th St
- 1802 S Cheyenne Ave
- 1744 S Cheyenne Ave Unit 2
- 243 E 27th Place
- 1736 S Carson Ave
- 1605 S Cincinnati Ave
- 1226 E 19th St







