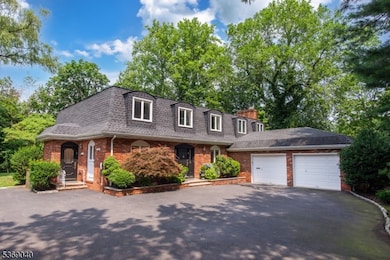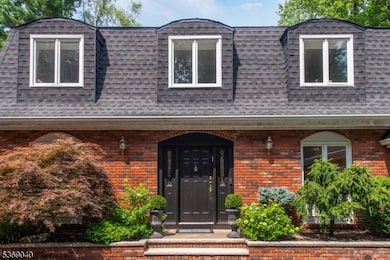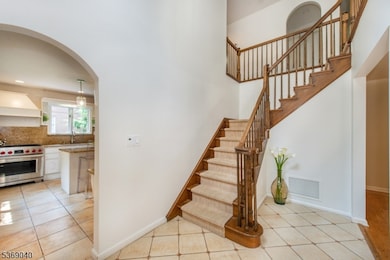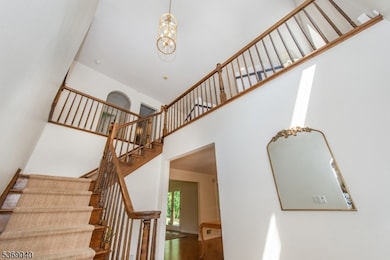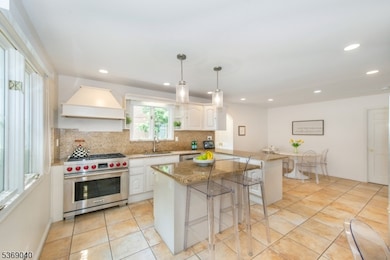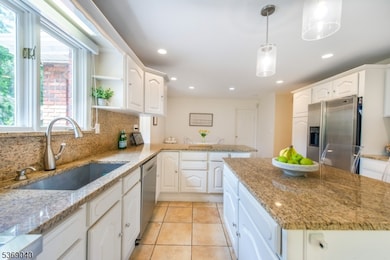50 Edwards Rd Clifton, NJ 07013
Montclair Heights NeighborhoodEstimated payment $7,755/month
Highlights
- Sitting Area In Primary Bedroom
- 0.71 Acre Lot
- Recreation Room
- Custom Home
- Family Room with Fireplace
- Wood Flooring
About This Home
A Must See! Welcome to this spacious Mansard Colonial tucked away on a private .71-acre lot in Montclair Heights, Clifton's most sought-after neighborhood. offering over 4,000 sq ft of living space, this home combines timeless elegance with modern comfort. A dramatic two-story foyer invites you in. Large formal dining room is perfect for entertaining. The adjoining living room opens to a covered patio through French doors, creating seamless indoor/outdoor living. An oversized family room features a wood-burning fireplace, service bar, and additional patio access. The eat-in kitchen offers granite counters, a center island, breakfast bar, pantry, and a convenient side entrance from the driveway to easily bring in groceries. A private first-floor bedroom with ensuite bath is ideal for guests or extended living. Upstairs, a versatile open area leads to a spacious primary suite with multiple closets, gas fireplace, and a spa-like marble bath with skylight, soaking tub, stall shower, and double vanity. Three additional bedrooms share a Jack-and-Jill bath. A lower-level recreation room and an attached two-car garage complete this exceptional home. Close to Montclair town center, highways, public transportation and schools. Perfect choice to Call home!
Listing Agent
COLDWELL BANKER REALTY Brokerage Phone: 973-886-6258 Listed on: 07/14/2025

Home Details
Home Type
- Single Family
Est. Annual Taxes
- $23,803
Year Built
- Built in 1975
Lot Details
- 0.71 Acre Lot
- Sprinkler System
Parking
- 2 Car Attached Garage
- Detached Carport Space
Home Design
- Custom Home
- Colonial Architecture
- Brick Exterior Construction
- Tile
Interior Spaces
- Thermal Windows
- Entrance Foyer
- Family Room with Fireplace
- 2 Fireplaces
- Living Room
- Formal Dining Room
- Recreation Room
- Storage Room
- Laundry Room
- Utility Room
- Finished Basement
Kitchen
- Eat-In Kitchen
- Gas Oven or Range
- Dishwasher
Flooring
- Wood
- Wall to Wall Carpet
Bedrooms and Bathrooms
- 5 Bedrooms
- Sitting Area In Primary Bedroom
- Primary bedroom located on second floor
- En-Suite Primary Bedroom
- Walk-In Closet
- In-Law or Guest Suite
- Soaking Tub
- Separate Shower
Outdoor Features
- Patio
Utilities
- Forced Air Zoned Heating and Cooling System
- Two Cooling Systems Mounted To A Wall/Window
- Standard Electricity
- Gas Water Heater
Listing and Financial Details
- Assessor Parcel Number 2502-00062-0005-00024-0000-
Map
Home Values in the Area
Average Home Value in this Area
Tax History
| Year | Tax Paid | Tax Assessment Tax Assessment Total Assessment is a certain percentage of the fair market value that is determined by local assessors to be the total taxable value of land and additions on the property. | Land | Improvement |
|---|---|---|---|---|
| 2025 | $23,803 | $401,000 | $179,200 | $221,800 |
| 2024 | $23,234 | $401,000 | $179,200 | $221,800 |
| 2022 | $22,897 | $401,000 | $179,200 | $221,800 |
| 2021 | $21,955 | $401,000 | $179,200 | $221,800 |
| 2020 | $22,027 | $401,000 | $179,200 | $221,800 |
| 2019 | $21,871 | $401,000 | $179,200 | $221,800 |
| 2018 | $21,746 | $401,000 | $179,200 | $221,800 |
| 2017 | $21,510 | $401,000 | $179,200 | $221,800 |
| 2016 | $21,093 | $401,000 | $179,200 | $221,800 |
| 2015 | $23,493 | $451,000 | $179,200 | $271,800 |
| 2014 | $23,010 | $451,000 | $179,200 | $271,800 |
Property History
| Date | Event | Price | List to Sale | Price per Sq Ft | Prior Sale |
|---|---|---|---|---|---|
| 09/22/2025 09/22/25 | Price Changed | $1,095,000 | -4.8% | -- | |
| 07/20/2025 07/20/25 | For Sale | $1,150,000 | +15.1% | -- | |
| 08/10/2022 08/10/22 | Sold | $999,000 | +7.5% | -- | View Prior Sale |
| 06/03/2022 06/03/22 | Pending | -- | -- | -- | |
| 05/12/2022 05/12/22 | Price Changed | $929,000 | +0.4% | -- | |
| 05/12/2022 05/12/22 | For Sale | $925,000 | -- | -- |
Purchase History
| Date | Type | Sale Price | Title Company |
|---|---|---|---|
| Deed | $999,000 | Sage Title & Settlement Servic | |
| Deed | $999,000 | Sage Title & Settlement Servic | |
| Bargain Sale Deed | $455,000 | Commonwealth Land Title Ins |
Mortgage History
| Date | Status | Loan Amount | Loan Type |
|---|---|---|---|
| Open | $849,150 | New Conventional | |
| Closed | $849,150 | New Conventional | |
| Previous Owner | $225,000 | No Value Available |
Source: Garden State MLS
MLS Number: 3975128
APN: 02-00062-05-00024
- 43 Churchill Dr
- 109 Churchill Dr
- 1243 Valley Rd
- 36 Independence Ct
- 167 Rolling Hills Rd
- 1283 Valley Rd Unit 7
- 65 Macarthur Dr
- 41 Pino Ct
- 605 Grove St Unit 4
- 605 Grove St Unit 11
- 565 Grove E-6 Unit 6
- 981 Valley Rd
- 565 Grove St Unit 6
- 565 Grove St Unit B12
- 18 Adams Terrace Unit 2
- 43 Graydon Terrace
- 68 Doherty Dr
- 39 Daniels Dr
- 644 Long Hill Rd
- 607 Grove St
- 605 Grove St Unit L2
- 565 Grove St Unit 15
- 52 Saint Philips Dr
- 23 Gleeson Dr
- 11 Garnet Dr
- 18 Jani Ct
- 168A Richfield Terrace
- 231 Starmond Ave
- 140-140 Hepburn Rd
- 890 Allwood Rd
- 1401 Van Houten Ave
- 1 Rustic Ridge Rd
- 1240 Van Houten Ave Unit 7A
- 14 Mountain Terrace
- 125 Long Hill Rd
- 1 Kowal St
- 188 Bellevue Ave
- 155 George Russell Way
- 27 Rolling Views Dr

