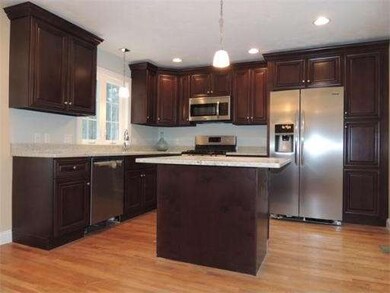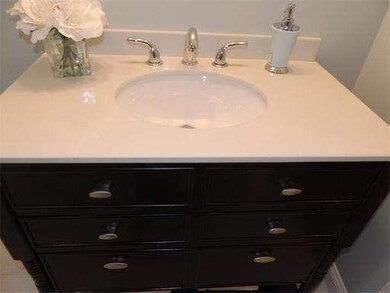
50 Eliot St Canton, MA 02021
About This Home
As of August 2016Like NEW CONSTRUCTION! This Colonial home has been gutted to the studs and reinvented as a modern masterpiece. Featuring a custom kitchen with granite counters and stainless appliances, hardwood floors throughout, recessed lighting, crown molding and wainscoting. French door that leads to a sprawling private yard abutting Audobon Society woodland. Second-floor master bedroom has a vaulted ceiling, walk-in closet and large private deck. This home is energy efficient with a new roof, insulation and siding, and a brand new gas heating system. Everything is new! Walking distance to town and train. Call today for your private tour!
Last Agent to Sell the Property
Coldwell Banker Realty - Canton Listed on: 02/24/2014

Home Details
Home Type
Single Family
Est. Annual Taxes
$8,284
Year Built
1900
Lot Details
0
Listing Details
- Lot Description: Corner, Wooded, Cleared, Level
- Special Features: None
- Property Sub Type: Detached
- Year Built: 1900
Interior Features
- Has Basement: Yes
- Number of Rooms: 7
- Amenities: Shopping, Walk/Jog Trails, Golf Course, Highway Access, Private School, Public School, T-Station
- Electric: 200 Amps
- Energy: Insulated Windows, Insulated Doors
- Flooring: Tile, Hardwood
- Insulation: Full, Cellulose - Sprayed, Spray Foam
- Interior Amenities: French Doors
- Basement: Full, Bulkhead, Concrete Floor
- Bedroom 2: Second Floor
- Bedroom 3: Second Floor
- Bedroom 4: First Floor
- Bathroom #1: First Floor
- Bathroom #2: Second Floor
- Kitchen: First Floor
- Laundry Room: First Floor
- Living Room: First Floor
- Master Bedroom: Second Floor
- Master Bedroom Description: Ceiling - Cathedral, Ceiling Fan(s), Closet - Walk-in, Flooring - Hardwood, French Doors, Deck - Exterior, Recessed Lighting
- Dining Room: First Floor
Exterior Features
- Construction: Frame
- Exterior: Vinyl
- Exterior Features: Porch, Deck - Wood, Gutters, Professional Landscaping, Decorative Lighting, Screens
- Foundation: Irregular
Garage/Parking
- Garage Parking: Detached
- Garage Spaces: 1
- Parking: Off-Street, Paved Driveway
- Parking Spaces: 4
Utilities
- Hot Water: Natural Gas
- Utility Connections: for Gas Range, for Electric Dryer, Washer Hookup
Ownership History
Purchase Details
Home Financials for this Owner
Home Financials are based on the most recent Mortgage that was taken out on this home.Purchase Details
Home Financials for this Owner
Home Financials are based on the most recent Mortgage that was taken out on this home.Purchase Details
Home Financials for this Owner
Home Financials are based on the most recent Mortgage that was taken out on this home.Purchase Details
Home Financials for this Owner
Home Financials are based on the most recent Mortgage that was taken out on this home.Similar Homes in the area
Home Values in the Area
Average Home Value in this Area
Purchase History
| Date | Type | Sale Price | Title Company |
|---|---|---|---|
| Not Resolvable | $510,000 | -- | |
| Not Resolvable | $485,000 | -- | |
| Not Resolvable | $215,000 | -- | |
| Deed | $75,000 | -- |
Mortgage History
| Date | Status | Loan Amount | Loan Type |
|---|---|---|---|
| Open | $408,000 | New Conventional | |
| Closed | $42,000 | Unknown | |
| Closed | $470,700 | Credit Line Revolving | |
| Previous Owner | $417,000 | Adjustable Rate Mortgage/ARM | |
| Previous Owner | $161,250 | New Conventional | |
| Previous Owner | $138,000 | No Value Available | |
| Previous Owner | $126,173 | No Value Available | |
| Previous Owner | $115,703 | No Value Available | |
| Previous Owner | $65,394 | No Value Available | |
| Previous Owner | $25,000 | No Value Available | |
| Previous Owner | $85,000 | Purchase Money Mortgage |
Property History
| Date | Event | Price | Change | Sq Ft Price |
|---|---|---|---|---|
| 08/17/2016 08/17/16 | Sold | $510,000 | -1.7% | $336 / Sq Ft |
| 06/21/2016 06/21/16 | Pending | -- | -- | -- |
| 06/14/2016 06/14/16 | Price Changed | $519,000 | -3.7% | $341 / Sq Ft |
| 05/24/2016 05/24/16 | For Sale | $539,000 | 0.0% | $355 / Sq Ft |
| 04/12/2016 04/12/16 | Pending | -- | -- | -- |
| 04/05/2016 04/05/16 | For Sale | $539,000 | +11.1% | $355 / Sq Ft |
| 03/26/2014 03/26/14 | Sold | $485,000 | 0.0% | $313 / Sq Ft |
| 03/03/2014 03/03/14 | Off Market | $485,000 | -- | -- |
| 02/24/2014 02/24/14 | For Sale | $495,000 | -- | $319 / Sq Ft |
Tax History Compared to Growth
Tax History
| Year | Tax Paid | Tax Assessment Tax Assessment Total Assessment is a certain percentage of the fair market value that is determined by local assessors to be the total taxable value of land and additions on the property. | Land | Improvement |
|---|---|---|---|---|
| 2025 | $8,284 | $837,600 | $323,900 | $513,700 |
| 2024 | $8,034 | $805,800 | $311,500 | $494,300 |
| 2023 | $7,737 | $732,000 | $311,500 | $420,500 |
| 2022 | $7,814 | $688,500 | $296,600 | $391,900 |
| 2021 | $7,609 | $623,700 | $269,600 | $354,100 |
| 2020 | $7,273 | $594,700 | $256,800 | $337,900 |
| 2019 | $7,052 | $568,700 | $233,400 | $335,300 |
| 2018 | $6,543 | $526,800 | $204,000 | $322,800 |
| 2017 | $6,609 | $516,700 | $200,100 | $316,600 |
| 2016 | $5,724 | $447,500 | $195,200 | $252,300 |
| 2015 | $5,543 | $432,400 | $189,500 | $242,900 |
Agents Affiliated with this Home
-

Seller's Agent in 2016
Derek Greene
The Greene Realty Group
(860) 560-1006
3 in this area
2,955 Total Sales
-
T
Buyer's Agent in 2016
The Residential Group
William Raveis R.E. & Home Services
(617) 426-8333
279 Total Sales
-

Seller's Agent in 2014
Britta Reissfelder
Coldwell Banker Realty - Canton
(781) 718-2710
121 in this area
369 Total Sales
-

Buyer's Agent in 2014
Kevin Keating
Keating Brokerage
(617) 698-7700
6 in this area
107 Total Sales
Map
Source: MLS Property Information Network (MLS PIN)
MLS Number: 71636651
APN: CANT-000044-000000-000009
- 1063 Washington St
- 1442 Washington St
- 6 Briar Rd
- 20 Audubon Way Unit 107
- 20 Audubon Way Unit 205
- 20 Audubon Way Unit 208
- 20 Audubon Way Unit 101
- 20 Audubon Way Unit 204
- 20 Audubon Way Unit 203
- 20 Audubon Way Unit 410
- 20 Audubon Way Unit 207
- 20 Audubon Way Unit 403
- 20 Audubon Way Unit 307
- 20 Audubon Way Unit 407
- 20 Audubon Way Unit 301
- 15 Audubon Way Unit 15
- 68 Prospect St
- 5 Valley St
- 16 Danforth St
- 80 Spring Ln






