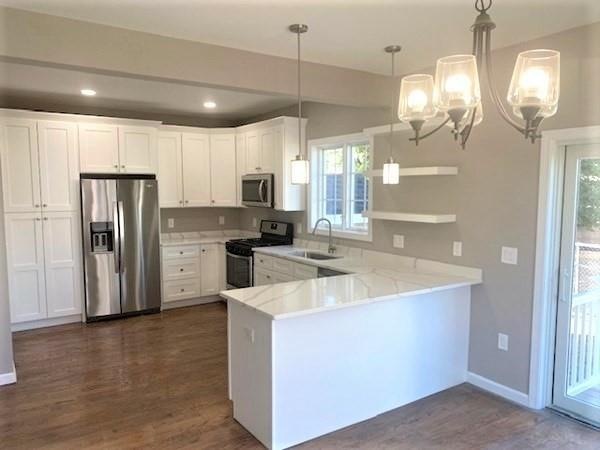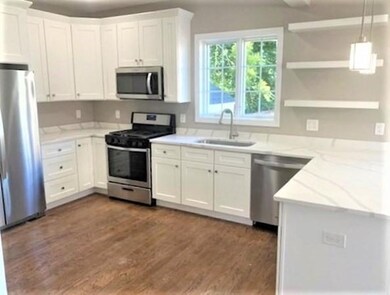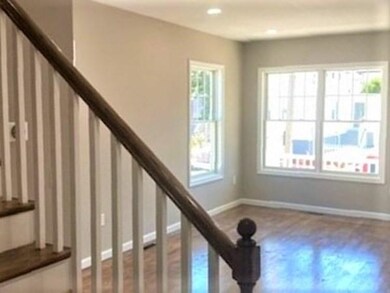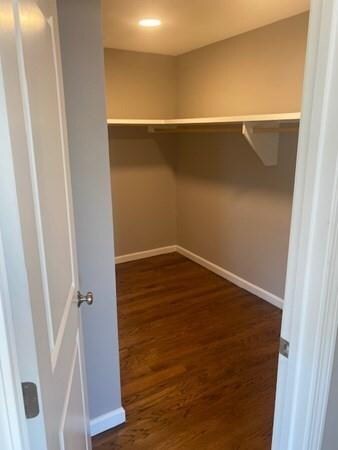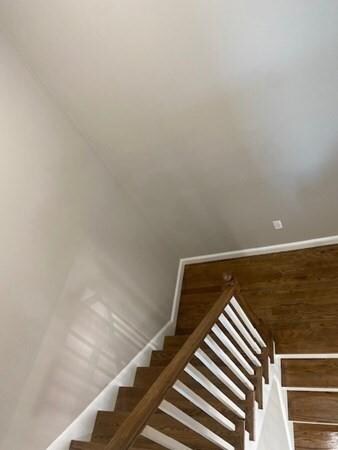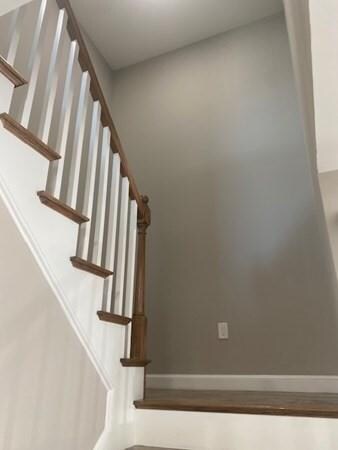
50 Fairfield St Revere, MA 02151
West Revere NeighborhoodEstimated Value: $858,000 - $1,029,000
Highlights
- Open Floorplan
- Solid Surface Countertops
- Bay Window
- Wood Flooring
- Stainless Steel Appliances
- Walk-In Closet
About This Home
As of November 2021BRAND NEW, 2021 CONSTRUCTION! WELCOME HOME!! GREAT LOCATION in REVERE! Main floor offers GLEAMING HW FLOORS, OPEN-FLOOR LR, KITCHEN with PENNINSULA, CUSTOM cabinets, SS appliances, OPEN SHELVING, SLIDER to the backyard, great for entertaining!!! This floor offers a half bath for your convenience as well! Upstairs, the MASTER bedroom will check all the boxes with WIC, ENSUITE bath with GLASS shower doors and beautiful tile. There are 2 More BEDs, 1 FULL bathroom, and LAUNDRY on this floor. WALKOUT basement with a bedroom and bathroom offer IN-LAW potential. 1 CAR GARAGE, off street parking, ONE-WAY quiet street, close to WONERLAND and REVERE BEACH, 10 Min from BOSTON, BUS station nearby..... Come see this house and make it your own!!OH Sat and SUN 12-1;30PM!
Home Details
Home Type
- Single Family
Est. Annual Taxes
- $7,816
Year Built
- 2021
Lot Details
- 3,049
Parking
- 1
Interior Spaces
- Open Floorplan
- Recessed Lighting
- Decorative Lighting
- Bay Window
- Exterior Basement Entry
Kitchen
- Stainless Steel Appliances
- Kitchen Island
- Solid Surface Countertops
Flooring
- Wood
- Laminate
- Ceramic Tile
Bedrooms and Bathrooms
- Primary bedroom located on second floor
- Walk-In Closet
- Dual Vanity Sinks in Primary Bathroom
- Separate Shower
Eco-Friendly Details
- No or Low VOC Paint or Finish
Utilities
- 2 Cooling Zones
- 2 Heating Zones
- Cable TV Available
Similar Homes in the area
Home Values in the Area
Average Home Value in this Area
Mortgage History
| Date | Status | Borrower | Loan Amount |
|---|---|---|---|
| Closed | Shafi Hareem | $711,000 |
Property History
| Date | Event | Price | Change | Sq Ft Price |
|---|---|---|---|---|
| 11/04/2021 11/04/21 | Sold | $790,000 | +6.8% | $376 / Sq Ft |
| 07/30/2021 07/30/21 | Pending | -- | -- | -- |
| 07/29/2021 07/29/21 | For Sale | $739,900 | 0.0% | $352 / Sq Ft |
| 06/27/2021 06/27/21 | Pending | -- | -- | -- |
| 06/25/2021 06/25/21 | For Sale | $739,900 | -- | $352 / Sq Ft |
Tax History Compared to Growth
Tax History
| Year | Tax Paid | Tax Assessment Tax Assessment Total Assessment is a certain percentage of the fair market value that is determined by local assessors to be the total taxable value of land and additions on the property. | Land | Improvement |
|---|---|---|---|---|
| 2025 | $7,816 | $861,700 | $259,900 | $601,800 |
| 2024 | $7,510 | $824,400 | $236,300 | $588,100 |
| 2023 | $7,400 | $778,100 | $206,400 | $571,700 |
| 2022 | $6,265 | $602,400 | $196,900 | $405,500 |
Agents Affiliated with this Home
-
Jona Zepaj

Seller's Agent in 2021
Jona Zepaj
Lyv Realty
(978) 210-0813
28 in this area
76 Total Sales
-
Britta Reissfelder

Buyer's Agent in 2021
Britta Reissfelder
Coldwell Banker Realty - Canton
(781) 718-2710
1 in this area
372 Total Sales
Map
Source: MLS Property Information Network (MLS PIN)
MLS Number: 72856798
APN: REVE M:18 B:319 L:31A
- 16 Thorndike St
- 99 Temple St
- 16 Hawes St
- 57 Roosevelt St
- 500 Revere St
- 53 Calumet St
- 1133 N Shore Rd Unit 404
- 35 Neponset St
- 6 Stowers St
- 30A Floyd St
- 1235 N Shore Rd Unit 1B
- 22 Lawrence Rd
- 60 Stowers St
- 82 Tuttle St
- 350 Revere Beach Blvd Unit 2-2A
- 350 Revere Beach Blvd Unit P2-11J
- 350 Revere Beach Blvd Unit 13G
- 350 Revere Beach Blvd Unit P2-13I
- 350 Revere Beach Blvd Unit 9D
- 350 Revere Beach Blvd Unit 2I
- 50 Fairfield St
- 48 Fairfield St
- 62 Fairfield St
- 57 Thorndike St
- 47 Fairfield St
- 64 Fairfield St
- 53 Fairfield St
- 65 Thorndike St
- 38 Fairfield St
- 57 Fairfield St
- 66 Fairfield St
- 53 Thorndike St
- 53 Thorndike St Unit 2
- 53 Thorndike St Unit 3
- 65 Fairfield St
- 75 Thorndike St
- 37 Fairfield St
- 28 Fairfield St
- 40 Bosson St
- 40 Bosson St Unit 1
