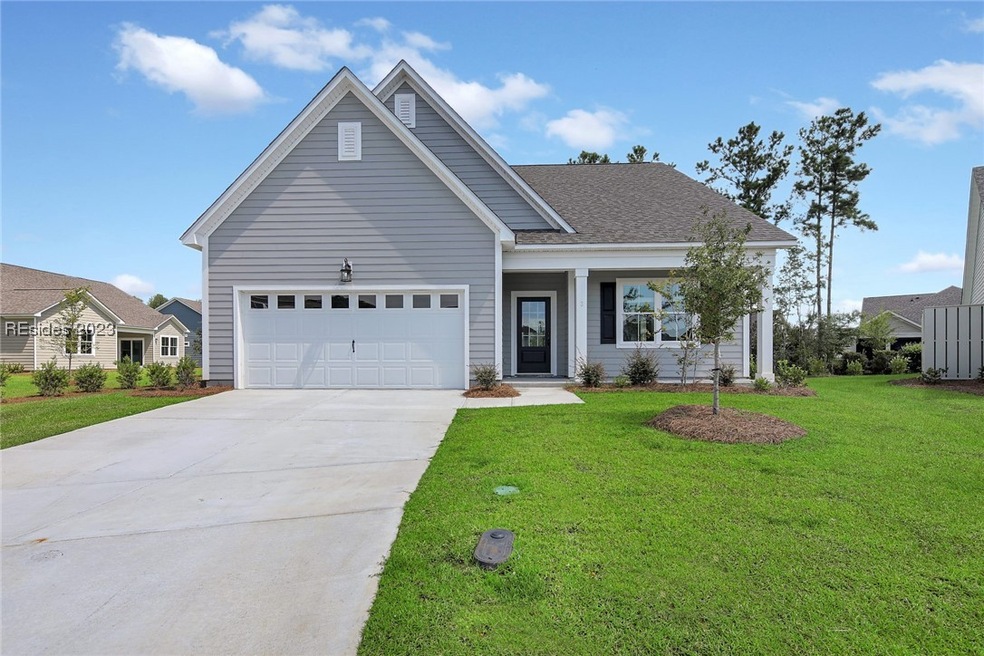
$464,900
- 3 Beds
- 2 Baths
- 1,768 Sq Ft
- 84 Flagstaff Ln
- Coosawhatchie, SC
Don’t let the address fool you—Hearthstone Lakes, nestled in the popular Okatie area of Bluffton, is a hidden gem! This two yr young home has charming curb appeal and is situated on a private cul-de-sac. Open plan with gorgeous tray ceilings t/o. LVP flooring, tiled shower with frameless door, huge walk-in pantry and nicely-sized laundry room. Oversized island, quartz counter and glass
Deborah Thompson Dunes Real Estate
