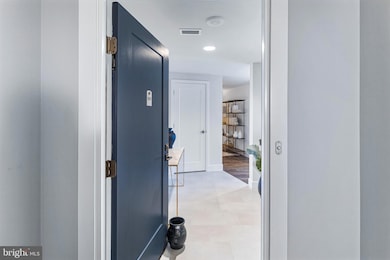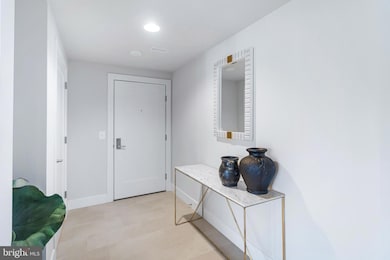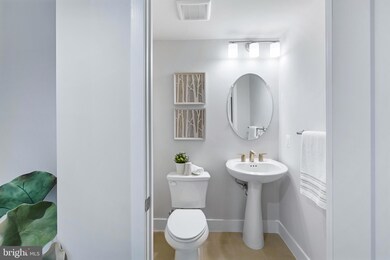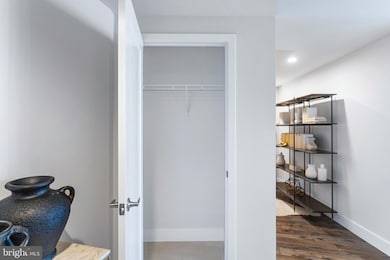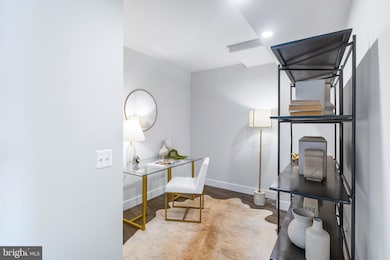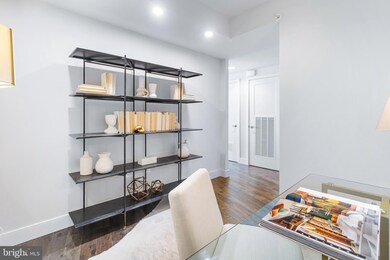Lexicon 50 Florida Ave NE Unit 621 Washington, DC 20002
Eckington NeighborhoodEstimated payment $5,438/month
Highlights
- Concierge
- New Construction
- Open Floorplan
- Fitness Center
- Gourmet Kitchen
- Contemporary Architecture
About This Home
FINAL HOME. CLOSE-OUT PRICING = INCREDIBLE VALUE! Just look at the price per square foot! Spacious & Luminous 2BR/Den/2.5BA, overlooking the WASHINGTON MONUMNET, with FIREPLACE, LARGE BALCONY & GARAGE PARKING, in amenity-rich Lexicon featuring stunning wood floors throughout; chef's kitchen with GAS COOKING & FULL-SIZE APPLIANCES; Bedrooms, each with walk-in closets, situated on opposite sides of living space for maximum privacy; En-Suite Baths with Primary Bath boasting soaking tub and separate shower; 4 MASSIVE closets. Unit 621 is a MODEL HOME and our FINAL UNIT. The Lexicon is a full-service building, with daily concierge service, in the heart of NoMa near NoMa Metro (Red Line), Union Market & Trader Joe's. The Lexicon is ready for IMMEDIATE DELIVERY.
Listing Agent
(571) 215-6554 tloynab@mcwilliamsballard.com McWilliams/Ballard Inc. License #0225104044 Listed on: 02/21/2025

Property Details
Home Type
- Condominium
Est. Annual Taxes
- $7,106
Year Built
- Built in 2019 | New Construction
Lot Details
- East Facing Home
- Sprinkler System
- Property is in excellent condition
HOA Fees
- $1,150 Monthly HOA Fees
Parking
- Subterranean Parking
Home Design
- Contemporary Architecture
- Entry on the 6th floor
Interior Spaces
- 1,290 Sq Ft Home
- Property has 1 Level
- Open Floorplan
- Recessed Lighting
- Double Pane Windows
- Insulated Windows
- Window Treatments
- Sliding Windows
- Window Screens
- Exterior Cameras
Kitchen
- Gourmet Kitchen
- Gas Oven or Range
- Built-In Microwave
- Ice Maker
- Dishwasher
- Stainless Steel Appliances
- Disposal
Flooring
- Wood
- Ceramic Tile
Bedrooms and Bathrooms
- 2 Main Level Bedrooms
- Walk-In Closet
- Bathtub with Shower
Laundry
- Laundry on main level
- Front Loading Dryer
- Front Loading Washer
Outdoor Features
- Exterior Lighting
Utilities
- Forced Air Heating and Cooling System
- Natural Gas Water Heater
Listing and Financial Details
- Tax Lot 2067
- Assessor Parcel Number 3516//2067
Community Details
Overview
- Association fees include common area maintenance, exterior building maintenance, gas, insurance, lawn maintenance, management, pool(s), reserve funds, snow removal, trash, water
- High-Rise Condominium
- Built by BUSH Construction
- Eckington Community
- Noma Subdivision
- Property Manager
Amenities
- Concierge
- Fax or Copying Available
- Community Center
- Meeting Room
- Party Room
- 2 Elevators
Recreation
Pet Policy
- Limit on the number of pets
- Pet Size Limit
- Dogs and Cats Allowed
Security
- Front Desk in Lobby
- Carbon Monoxide Detectors
- Fire and Smoke Detector
- Fire Sprinkler System
Map
About Lexicon
Home Values in the Area
Average Home Value in this Area
Tax History
| Year | Tax Paid | Tax Assessment Tax Assessment Total Assessment is a certain percentage of the fair market value that is determined by local assessors to be the total taxable value of land and additions on the property. | Land | Improvement |
|---|---|---|---|---|
| 2024 | $7,106 | $851,170 | $255,350 | $595,820 |
| 2023 | $7,115 | $851,750 | $255,520 | $596,230 |
| 2022 | $6,965 | $833,220 | $249,970 | $583,250 |
| 2021 | $6,576 | $786,900 | $236,070 | $550,830 |
| 2020 | $6,689 | $786,900 | $236,070 | $550,830 |
Property History
| Date | Event | Price | Change | Sq Ft Price |
|---|---|---|---|---|
| 02/21/2025 02/21/25 | For Sale | $699,900 | -- | $543 / Sq Ft |
Source: Bright MLS
MLS Number: DCDC2186220
APN: 3516-2067
- 50 Florida Ave NE Unit 116
- 50 Florida Ave NE Unit 318
- 50 Florida Ave NE Unit 310
- 50 Florida Ave NE Unit 225
- 50 Florida Ave NE Unit 226
- 50 Florida Ave NE Unit 802
- 50 Florida Ave NE Unit 312
- 50 Florida Ave NE Unit 412
- 50 Florida Ave NE Unit 216
- 50 Florida Ave NE Unit 725
- 31 Florida Ave NE
- 26 P St NE
- 41 Q St NE Unit 2
- 24 Florida Ave NE Unit 201
- 16 Q St NE
- 111 Quincy Place NE Unit 3
- 111 Quincy Place NE Unit 1
- 1510 N Capitol St NW Unit 101
- 1532 N Capitol St NW Unit 402
- 1613 Lincoln Rd NE
- 50 Florida Ave NE Unit 523
- 50 Florida Ave NE Unit 525
- 50 Florida Ave NE Unit 112
- 33 Florida Ave NE Unit 2
- 1 Florida Ave NE Unit FL3-ID954
- 1 Florida Ave NE Unit FL5-ID962
- 1 Florida Ave NE Unit FL5-ID961
- 1 Florida Ave NE Unit 1214
- 1 Florida Ave NE Unit 830
- 1 Florida Ave NE Unit 526
- 1 Florida Ave NE Unit 429
- 1 Florida Ave NE Unit 624
- 1 Florida Ave NE Unit 731
- 1 Florida Ave NE
- 60 Q St NE
- 1510 N Capitol St NW Unit 101
- 1428-1430-1430 North Capitol St NW Unit ID1037757P
- 34 Quincy Place NE
- 10 Florida Ave NW
- 1625 First St NE

