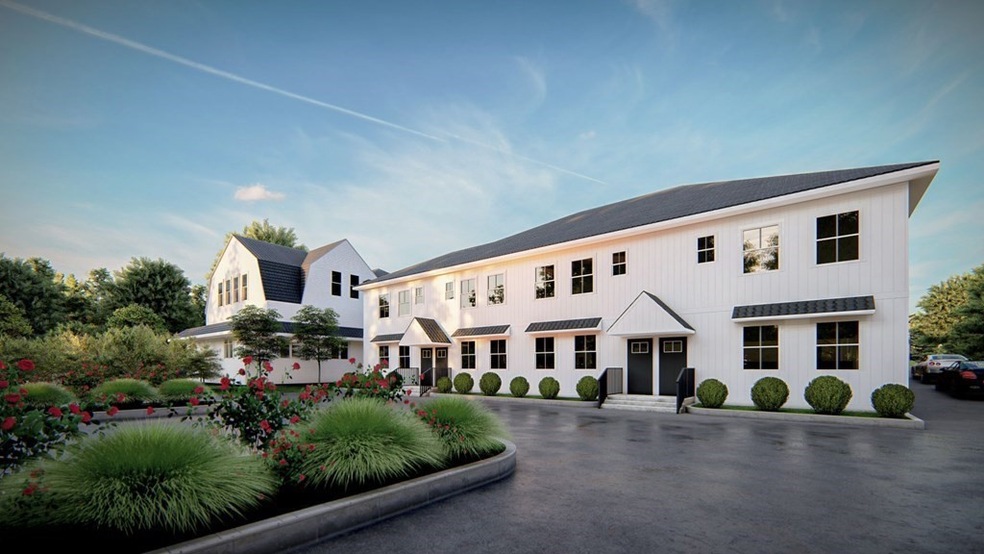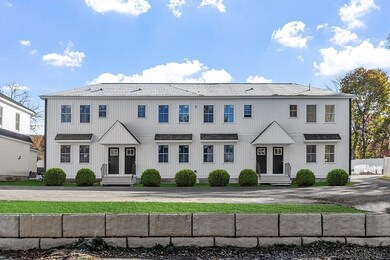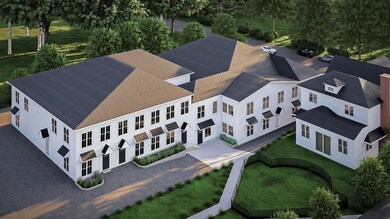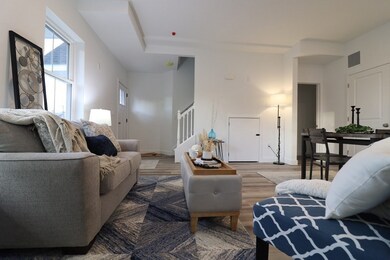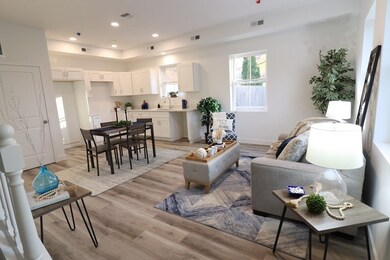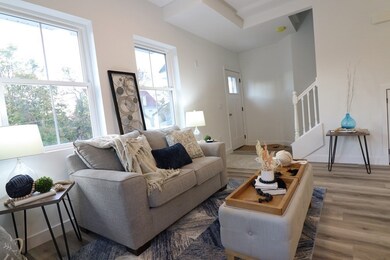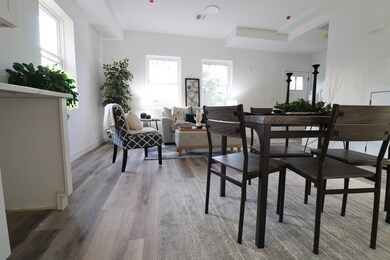
50 Frankfort St Unit 1 Fitchburg, MA 01420
Highlights
- Medical Services
- Open Floorplan
- Property is near public transit
- Under Construction
- Landscaped Professionally
- Corner Lot
About This Home
As of October 2024Currently in late stage of construction, Frankfort Commons is THE place to be in Fitchburg! This CORNER UNIT is one of only 4 Studio-plus models available. A shiny, brand new 2 bedroom, 1 and a half bath, open floor plan design is a terrific fit. Check out the modern kitchen with marbled white quartz counters, stainless steel appliances and plenty of white cabinets. Cooking at home will finally be fun! A half bath on the main level for convenience. Head upstairs to find two carpeted sun-filled bedrooms (or an office), along with a well-appointed full bathroom, and a convenient laundry hook down the hall. Perfect! Living is easy in your own home at friendly Frankfort Commons. Open to pets too! Be commuter close to restaurants, shopping and the train station. Park right outside your door and come on in to the upscale Frankfort Commons. Taking reservations now for July delivery.
Last Agent to Sell the Property
Keller Williams Realty North Central Listed on: 11/07/2023

Townhouse Details
Home Type
- Townhome
Est. Annual Taxes
- $32
Year Built
- Built in 1900 | Under Construction
HOA Fees
- $181 Monthly HOA Fees
Home Design
- Brick Exterior Construction
- Plaster Walls
- Spray Foam Insulation
- Asphalt Roof
- Vertical Siding
Interior Spaces
- 914 Sq Ft Home
- 2-Story Property
- Open Floorplan
- Recessed Lighting
- Insulated Windows
- Window Screens
- Insulated Doors
- Dining Area
- Exterior Basement Entry
Kitchen
- Range<<rangeHoodToken>>
- ENERGY STAR Qualified Refrigerator
- Plumbed For Ice Maker
- <<ENERGY STAR Qualified Dishwasher>>
- Stainless Steel Appliances
- Solid Surface Countertops
Flooring
- CRI Green Label Plus Certified Carpet
- Wall to Wall Carpet
- Laminate
- Ceramic Tile
- Vinyl
Bedrooms and Bathrooms
- 2 Bedrooms
- Primary bedroom located on second floor
- Dual Closets
- <<tubWithShowerToken>>
Laundry
- Laundry on upper level
- Washer and Electric Dryer Hookup
Parking
- 2 Car Parking Spaces
- Assigned Parking
Location
- Property is near public transit
- Property is near schools
Schools
- Fitchburg Middle School
- Fitchburg High School
Utilities
- Forced Air Heating and Cooling System
- 2 Cooling Zones
- 2 Heating Zones
- Air Source Heat Pump
- Individual Controls for Heating
- 200+ Amp Service
- Internet Available
Additional Features
- Porch
- Landscaped Professionally
Listing and Financial Details
- Home warranty included in the sale of the property
Community Details
Overview
- Association fees include insurance, maintenance structure, road maintenance, ground maintenance, snow removal, reserve funds
- 18 Units
- Frankfort Commons Community
Amenities
- Medical Services
- Common Area
- Shops
Recreation
- Park
Pet Policy
- Call for details about the types of pets allowed
Ownership History
Purchase Details
Home Financials for this Owner
Home Financials are based on the most recent Mortgage that was taken out on this home.Purchase Details
Home Financials for this Owner
Home Financials are based on the most recent Mortgage that was taken out on this home.Purchase Details
Home Financials for this Owner
Home Financials are based on the most recent Mortgage that was taken out on this home.Purchase Details
Home Financials for this Owner
Home Financials are based on the most recent Mortgage that was taken out on this home.Purchase Details
Home Financials for this Owner
Home Financials are based on the most recent Mortgage that was taken out on this home.Purchase Details
Purchase Details
Purchase Details
Similar Homes in Fitchburg, MA
Home Values in the Area
Average Home Value in this Area
Purchase History
| Date | Type | Sale Price | Title Company |
|---|---|---|---|
| Condominium Deed | $265,000 | None Available | |
| Condominium Deed | $265,000 | None Available | |
| Condominium Deed | $265,000 | None Available | |
| Condominium Deed | $415,000 | None Available | |
| Condominium Deed | $415,000 | None Available | |
| Condominium Deed | $415,000 | None Available | |
| Condominium Deed | $325,000 | None Available | |
| Condominium Deed | $270,000 | None Available | |
| Condominium Deed | $270,000 | None Available | |
| Condominium Deed | $325,000 | None Available | |
| Condominium Deed | $325,000 | None Available | |
| Condominium Deed | $265,000 | None Available | |
| Condominium Deed | $335,000 | None Available | |
| Condominium Deed | $265,000 | None Available | |
| Condominium Deed | $265,000 | None Available | |
| Condominium Deed | $335,000 | None Available | |
| Condominium Deed | $335,000 | None Available | |
| Condominium Deed | $350,000 | None Available | |
| Condominium Deed | $350,000 | None Available | |
| Condominium Deed | $350,000 | None Available | |
| Condominium Deed | $265,000 | None Available | |
| Condominium Deed | $265,000 | None Available | |
| Condominium Deed | $265,000 | None Available | |
| Deed | $55,000 | -- | |
| Deed | $55,000 | -- | |
| Deed | $5,000 | -- | |
| Deed | $5,000 | -- |
Mortgage History
| Date | Status | Loan Amount | Loan Type |
|---|---|---|---|
| Open | $246,000 | Purchase Money Mortgage | |
| Closed | $246,000 | Purchase Money Mortgage | |
| Closed | $25,000 | Second Mortgage Made To Cover Down Payment | |
| Open | $373,500 | Purchase Money Mortgage | |
| Closed | $373,500 | Purchase Money Mortgage | |
| Previous Owner | $308,750 | Purchase Money Mortgage | |
| Previous Owner | $216,000 | Purchase Money Mortgage |
Property History
| Date | Event | Price | Change | Sq Ft Price |
|---|---|---|---|---|
| 07/01/2025 07/01/25 | For Sale | $289,900 | 0.0% | $317 / Sq Ft |
| 06/08/2025 06/08/25 | Pending | -- | -- | -- |
| 06/04/2025 06/04/25 | For Sale | $289,900 | +9.4% | $317 / Sq Ft |
| 10/16/2024 10/16/24 | Sold | $265,000 | 0.0% | $290 / Sq Ft |
| 05/17/2024 05/17/24 | Pending | -- | -- | -- |
| 05/08/2024 05/08/24 | For Sale | $265,000 | 0.0% | $290 / Sq Ft |
| 04/09/2024 04/09/24 | Off Market | $265,000 | -- | -- |
| 11/27/2023 11/27/23 | Pending | -- | -- | -- |
| 11/07/2023 11/07/23 | For Sale | $250,000 | -- | $274 / Sq Ft |
Tax History Compared to Growth
Tax History
| Year | Tax Paid | Tax Assessment Tax Assessment Total Assessment is a certain percentage of the fair market value that is determined by local assessors to be the total taxable value of land and additions on the property. | Land | Improvement |
|---|---|---|---|---|
| 2025 | $32 | $238,600 | $0 | $238,600 |
| 2024 | $16,282 | $1,099,400 | $384,000 | $715,400 |
| 2023 | $8,108 | $506,100 | $184,000 | $322,100 |
| 2022 | $3,985 | $226,300 | $89,700 | $136,600 |
| 2021 | $4,086 | $214,700 | $86,200 | $128,500 |
| 2020 | $4,184 | $212,300 | $83,800 | $128,500 |
| 2019 | $3,598 | $162,900 | $83,400 | $79,500 |
| 2018 | $3,880 | $159,200 | $81,900 | $77,300 |
| 2017 | $4,005 | $153,100 | $81,900 | $71,200 |
| 2016 | $3,831 | $144,900 | $76,000 | $68,900 |
| 2015 | $5,765 | $218,800 | $72,100 | $146,700 |
| 2014 | $8,433 | $320,400 | $72,100 | $248,300 |
Agents Affiliated with this Home
-
Benjamin Hause

Seller's Agent in 2025
Benjamin Hause
Keller Williams Realty North Central
(978) 673-4802
224 Total Sales
-
Donna Molet

Seller's Agent in 2024
Donna Molet
Keller Williams Realty North Central
(508) 783-5342
174 Total Sales
Map
Source: MLS Property Information Network (MLS PIN)
MLS Number: 73178009
APN: FITC-000078-000029-000001
- 46 Frankfort St Unit 17
- 50 Frankfort St Unit 16
- 99 Wall St
- 15 Quarry Ln
- 97-99 Pratt St
- 216 Daniels St
- 33 Huron St Unit 10
- 132 Hazel St
- 484 Rollstone St
- 96 Hazel St
- 30 Rockland St
- 19 Chester St
- 35 Federal St
- 70 Edwards St
- 80 Fairmount St
- 108 Walton St
- 115 Madison St
- 8 Blais Ct
- 0 Franklin Rd-Lots1-7 Unit 72947330
- 77 Shea St
