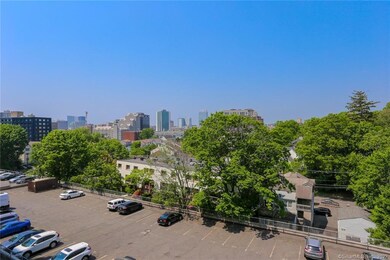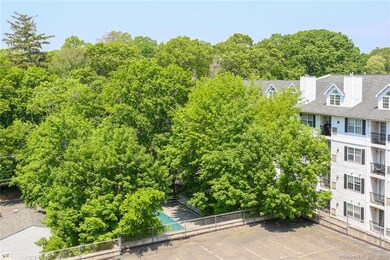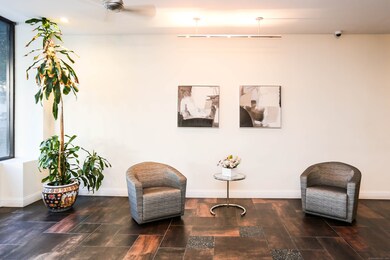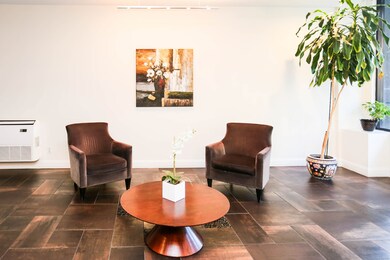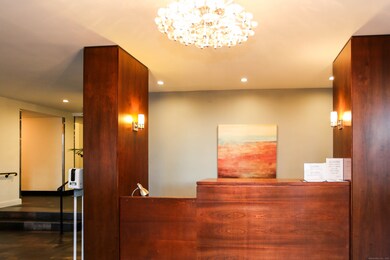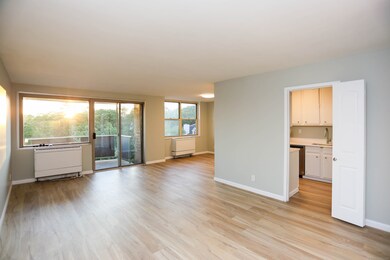Soundview Towers 50 Glenbrook Rd Unit 5F Stamford, CT 06902
Downtown Stamford NeighborhoodHighlights
- Beach Access
- Property is near public transit
- Balcony
- City View
- Ranch Style House
- Public Transportation
About This Home
LUXURY BUILDING Spacious one-bedroom unit on the fifth floor with a private balcony and beautiful views. This apartment features brand new vinyl flooring throughout, a galley kitchen with modern appliances and quartz countertops, and a separate dining room with a pantry. Enjoy ample storage space throughout the unit. The building offers convenient amenities including a laundry room on each floor, a reserved garage parking space located near the entrance, and an additional storage unit. Residents also have access to a sauna, fitness center, and 24-hour doorman. Utilities included: Heat, hot water, and cooking gas. Close to shopping centers, hospitals, major highways, and entertainment venues.
Home Details
Home Type
- Single Family
Year Built
- Built in 1973
Lot Details
- Property is zoned RH
Parking
- 1 Car Garage
Home Design
- Ranch Style House
Interior Spaces
- 939 Sq Ft Home
- Elevator
- City Views
Kitchen
- Gas Range
- Microwave
- Dishwasher
Bedrooms and Bathrooms
- 1 Bedroom
- 1 Full Bathroom
Basement
- Basement Fills Entire Space Under The House
- Garage Access
- Shared Basement
- Basement Storage
Outdoor Features
- Beach Access
- Balcony
- Exterior Lighting
Location
- Property is near public transit
- Property is near shops
Utilities
- Cooling System Mounted In Outer Wall Opening
- Heating System Uses Gas
- Cable TV Available
Listing and Financial Details
- Assessor Parcel Number 341349
Community Details
Overview
- Association fees include trash pickup, snow removal, heat, hot water, water, sewer, property management, pest control
- High-Rise Condominium
Amenities
- Public Transportation
- Coin Laundry
Map
About Soundview Towers
Source: SmartMLS
MLS Number: 24098100
- 50 Glenbrook Rd Unit 10J
- 49 Glenbrook Rd Unit 209
- 49 Glenbrook Rd Unit 207
- 39 Glenbrook Rd Unit 2
- 65 Glenbrook Rd Unit 6B
- 87 Glenbrook Rd Unit 7B
- 300 Broad St Unit 908
- 156 Forest St Unit 156
- 51 Highland Rd Unit 51
- 119 Forest St Unit 1
- 850 E Main St Unit 202
- 850 E Main St Unit 520
- 850 E Main St Unit 417
- 850 E Main St Unit 207
- 39 Underhill St
- 18 Fenway St
- 18 Highland Rd
- 101 Grove St Unit 19
- 147 Grove St
- 118 Grove St Unit 2

