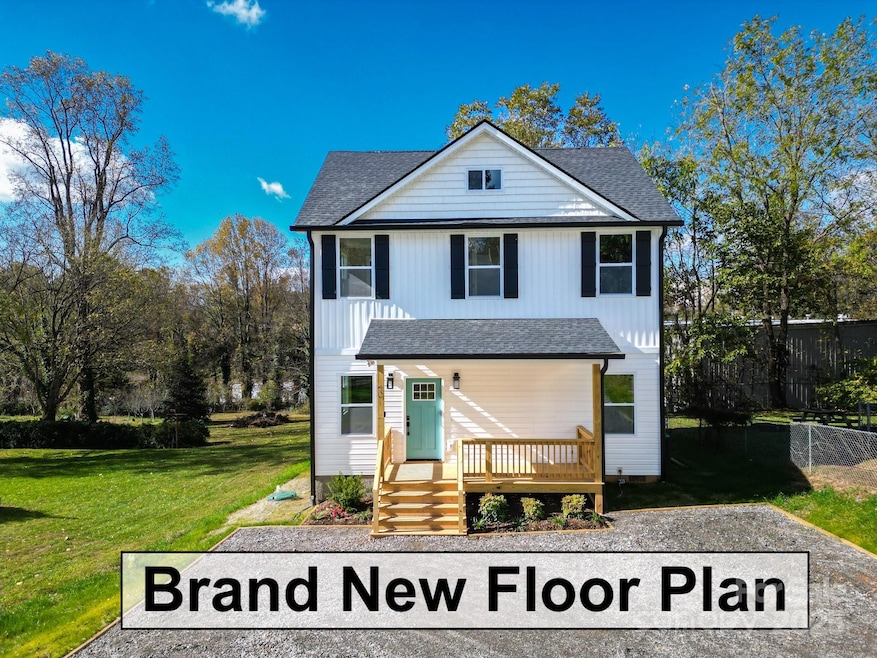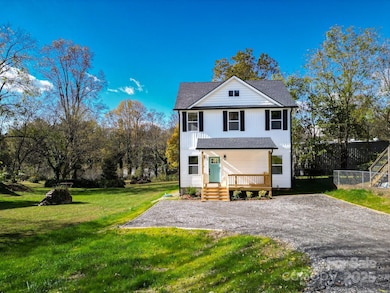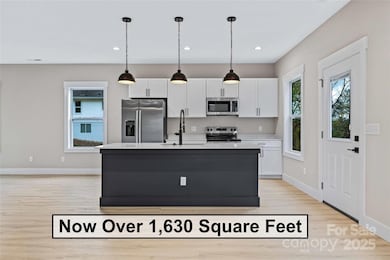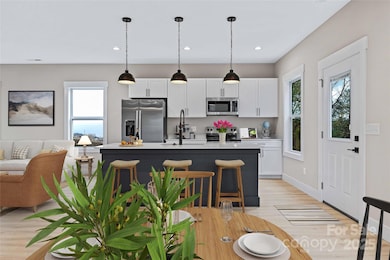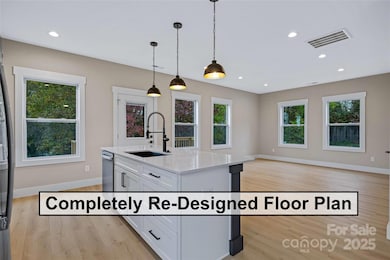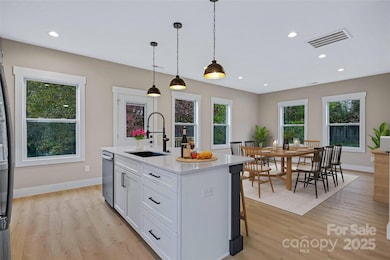50 Green Hill Ave Asheville, NC 28806
West Asheville NeighborhoodEstimated payment $2,946/month
Highlights
- New Construction
- Deck
- Covered Patio or Porch
- Asheville High Rated A-
- Traditional Architecture
- Laundry Room
About This Home
Brand New Floor Plan! Completely Re-Designed! Now over 1,630 Square feet with Wide Open Living Space on the Main Level. Bonus Office or Guest Bedroom on Main Level. This newly constructed home blends modern comfort with Asheville charm and provides the perfect setting to create lasting memories. Located near lively local favorites—enjoy a morning coffee at a neighborhood café, grab a craft brew at a nearby brewery, or take a quick drive to the scenic trails of the Blue Ridge Parkway. Inside, an open floor plan bathed in warm natural light is perfect for entertaining. The kitchen features stainless steel appliances, granite countertops, and soft-close cabinets. Luxury vinyl plank flooring flows throughout, while the spacious primary bedroom offers a large walk-in closet and an elegant bath with dual vanity and custom tile shower. Step out to the outdoor living area where you’ll appreciate your own deck, ideal for soaking in the mountain air. Don’t miss this opportunity to own a thoughtfully designed new home that offers comfort, style and access to the best of Asheville living. Potentially up to $2,500 in closing credit.*
Listing Agent
EXP Realty LLC Brokerage Email: sales@2020builders.net License #285173 Listed on: 11/06/2025

Home Details
Home Type
- Single Family
Year Built
- Built in 2025 | New Construction
Lot Details
- Property is zoned RS8
Parking
- Driveway
Home Design
- Traditional Architecture
- Architectural Shingle Roof
- Vinyl Siding
Interior Spaces
- 2-Story Property
- Crawl Space
Kitchen
- Electric Range
- Microwave
- Dishwasher
- Disposal
Flooring
- Tile
- Vinyl
Bedrooms and Bathrooms
- 3 Bedrooms
Laundry
- Laundry Room
- Laundry on upper level
Outdoor Features
- Deck
- Covered Patio or Porch
Schools
- Asheville City Elementary School
- Asheville Middle School
- Asheville High School
Utilities
- Central Air
- Heat Pump System
Community Details
- Built by 2020 Builders
- Clingmans Dome
Listing and Financial Details
- Assessor Parcel Number 962865850800000
Map
Home Values in the Area
Average Home Value in this Area
Property History
| Date | Event | Price | List to Sale | Price per Sq Ft |
|---|---|---|---|---|
| 11/06/2025 11/06/25 | For Sale | $469,900 | -- | $288 / Sq Ft |
Source: Canopy MLS (Canopy Realtor® Association)
MLS Number: 4305968
- 28 Deaverview Rd
- 30 Dartmouth St
- 27 Ormond Ave
- 1389 Patton Ave
- 7 Bolton St Unit 4
- 9 Bolton St Unit 5
- 11 Bolton St Unit 6
- 78 Middlemont Ave
- 61 20th St
- 155 Sulphur Springs Rd
- 20 Rash Rd
- 85 Carrier St
- 99999 Haywood Rd
- 33 Wilshire Dr
- 290 Deaverview Rd
- 42 Mayday St
- 119 N Bear Creek Rd
- 2 Cub Rd
- 51 Baker Dr
- 4 La Rue St
- 126 Rumbough Place
- 919 Haywood Rd
- 915 Haywood Rd
- 915 Haywood Rd
- 915 Haywood Rd
- 915 Haywood Rd
- 915 Haywood Rd
- 915 Haywood Rd
- 110 Bear Creek Ln
- 16 Oak Hill Dr
- 15 Pruitt St
- 75 Oak Hill Dr
- 410 Smokey View Rd
- 113 Hominy Ridge Ct
- 127 Shelburne Rd Unit 127 Shelburne Rd
- 99 Ascension Dr
- 247 Cherrywood Way
- 228 Cherrywood Way
- 223 Cherrywood Way
- 15 Mill Creek Loop
