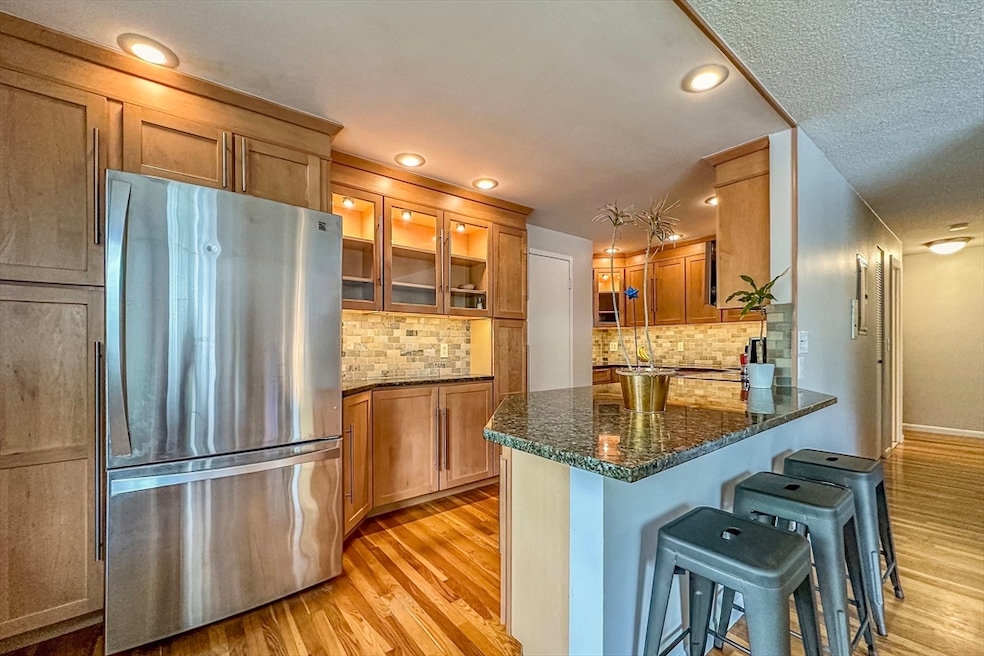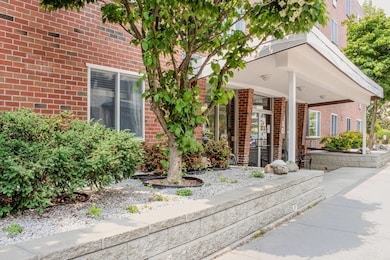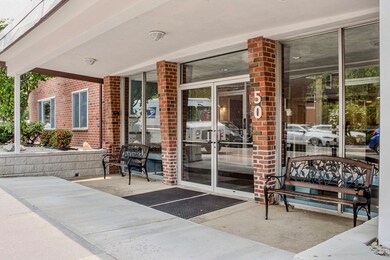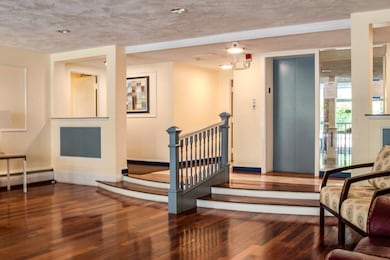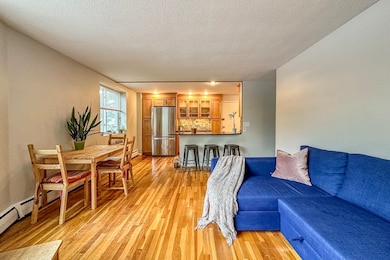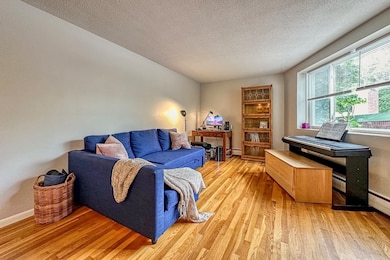
Highlights
- Medical Services
- 3-minute walk to Coolidge Corner Station
- 1.14 Acre Lot
- Florida Ruffin Ridley Rated A
- In Ground Pool
- Open Floorplan
About This Home
As of July 2025Rarely available 2BED+2BATH corner-unit in a pet-friendly, elevator building perfectly situated on a quaint, tree-lined street in the heart of Coolidge Corner! This spacious & turnkey home blends comfort, convenience, & style... The open-concept living & dining area features hardwood floors & oversized windows. The upgraded kitchen boasts custom cabinetry, granite countertops, & stainless appliances (including a brand new range & beverage fridge!) Both bedrooms are generously sized w/ hardwoods, including the primary w/ double closets, & both bathrooms are tastefully appointed w/ modern finishes. The HOA fee covers heating, hot water, 1 assigned parking, & basement storage... Additional perks to this well-maintained, professionally-managed complex include an outdoor pool, grassy courtyard, bike storage, resident lounge, & laundry facilities! A short stroll to Brookline's bustling Coolidge Corner w/ access to Green Line C, shops, cafes, restaurants, & more! OFFERS DUE TUES, 6/17 @ 5 PM!
Property Details
Home Type
- Condominium
Est. Annual Taxes
- $7,727
Year Built
- Built in 1968 | Remodeled
HOA Fees
- $560 Monthly HOA Fees
Home Design
- Brick Exterior Construction
- Rubber Roof
Interior Spaces
- 1,046 Sq Ft Home
- 1-Story Property
- Open Floorplan
- Crown Molding
- Recessed Lighting
- Light Fixtures
- Insulated Windows
- Picture Window
- Dining Area
- Basement
- Laundry in Basement
- Intercom
Kitchen
- Range
- Microwave
- Dishwasher
- Wine Refrigerator
- Wine Cooler
- Stainless Steel Appliances
- Kitchen Island
- Solid Surface Countertops
- Disposal
Flooring
- Wood
- Ceramic Tile
Bedrooms and Bathrooms
- 2 Bedrooms
- Primary bedroom located on third floor
- Dual Closets
- 2 Full Bathrooms
- Bathtub with Shower
- Separate Shower
Parking
- 1 Car Parking Space
- Off-Street Parking
- Assigned Parking
Schools
- Ridley Elementary School
- Ridley Middle School
- Brookline High School
Utilities
- Cooling System Mounted In Outer Wall Opening
- 2 Cooling Zones
- 1 Heating Zone
- Baseboard Heating
- Hot Water Heating System
- 100 Amp Service
- Cable TV Available
Additional Features
- Energy-Efficient Thermostat
- In Ground Pool
- Security Fence
- Property is near public transit
Listing and Financial Details
- Assessor Parcel Number B:047 L:0016 S:0042,29899
Community Details
Overview
- Association fees include heat, water, sewer, insurance, maintenance structure, ground maintenance, snow removal, trash, reserve funds
- 60 Units
- Low-Rise Condominium
- Concorde Condominium Community
Amenities
- Medical Services
- Community Garden
- Common Area
- Shops
- Clubhouse
- Laundry Facilities
- Elevator
- Community Storage Space
Recreation
- Tennis Courts
- Community Pool
- Park
- Jogging Path
- Bike Trail
Pet Policy
- Call for details about the types of pets allowed
Ownership History
Purchase Details
Home Financials for this Owner
Home Financials are based on the most recent Mortgage that was taken out on this home.Purchase Details
Home Financials for this Owner
Home Financials are based on the most recent Mortgage that was taken out on this home.Purchase Details
Home Financials for this Owner
Home Financials are based on the most recent Mortgage that was taken out on this home.Similar Homes in the area
Home Values in the Area
Average Home Value in this Area
Purchase History
| Date | Type | Sale Price | Title Company |
|---|---|---|---|
| Deed | $482,000 | -- | |
| Deed | $459,000 | -- | |
| Deed | $315,000 | -- |
Mortgage History
| Date | Status | Loan Amount | Loan Type |
|---|---|---|---|
| Open | $342,000 | No Value Available | |
| Closed | $359,000 | Stand Alone Refi Refinance Of Original Loan | |
| Closed | $361,500 | Purchase Money Mortgage | |
| Previous Owner | $292,000 | No Value Available | |
| Previous Owner | $209,000 | Purchase Money Mortgage | |
| Previous Owner | $28,000 | No Value Available | |
| Previous Owner | $292,000 | No Value Available | |
| Previous Owner | $252,000 | Purchase Money Mortgage |
Property History
| Date | Event | Price | Change | Sq Ft Price |
|---|---|---|---|---|
| 07/21/2025 07/21/25 | For Rent | $4,000 | 0.0% | -- |
| 07/15/2025 07/15/25 | Sold | $845,000 | +5.6% | $808 / Sq Ft |
| 06/17/2025 06/17/25 | Pending | -- | -- | -- |
| 06/11/2025 06/11/25 | For Sale | $799,900 | -- | $765 / Sq Ft |
Tax History Compared to Growth
Tax History
| Year | Tax Paid | Tax Assessment Tax Assessment Total Assessment is a certain percentage of the fair market value that is determined by local assessors to be the total taxable value of land and additions on the property. | Land | Improvement |
|---|---|---|---|---|
| 2025 | $7,727 | $782,900 | $0 | $782,900 |
| 2024 | $7,499 | $767,600 | $0 | $767,600 |
| 2023 | $7,433 | $745,500 | $0 | $745,500 |
| 2022 | $7,448 | $730,900 | $0 | $730,900 |
| 2021 | $7,092 | $723,700 | $0 | $723,700 |
| 2020 | $6,771 | $716,500 | $0 | $716,500 |
| 2019 | $6,394 | $682,400 | $0 | $682,400 |
| 2018 | $5,967 | $630,800 | $0 | $630,800 |
| 2017 | $5,770 | $584,000 | $0 | $584,000 |
| 2016 | $5,532 | $530,900 | $0 | $530,900 |
| 2015 | $5,155 | $482,700 | $0 | $482,700 |
| 2014 | $4,925 | $432,400 | $0 | $432,400 |
Agents Affiliated with this Home
-
Susan Fei

Seller's Agent in 2025
Susan Fei
United Real Estate, LLC
(617) 515-7232
1 in this area
53 Total Sales
-
Gorfinkle Group

Seller's Agent in 2025
Gorfinkle Group
eXp Realty
(617) 820-8085
15 in this area
159 Total Sales
-
Mario DeCristofaro

Seller Co-Listing Agent in 2025
Mario DeCristofaro
eXp Realty
(781) 686-0969
5 Total Sales
About This Building
Map
Source: MLS Property Information Network (MLS PIN)
MLS Number: 73389093
APN: BROO-000047-000016-000042
- 51 John St Unit 201
- 63 Babcock St Unit B1
- 10-12 Greenway Ct
- 14 Green St Unit PHA
- 14 Green St Unit 301
- 14 Green St Unit PH B
- 14 Green St Unit The PH
- 60 Dwight St Unit 2
- 60 Babcock St Unit 64
- 10 Bradford Terrace Unit 5
- 45 Dwight St
- 79 Pleasant St Unit 4
- 68 Parkman St Unit 3
- 1265 Beacon St Unit 901
- 41 Centre St Unit 208
- 50 Longwood Ave Unit 611
- 50 Longwood Ave Unit 518
- 50 Longwood Ave Unit 212
- 12 Williams St
- 28 Parkman St Unit 4
