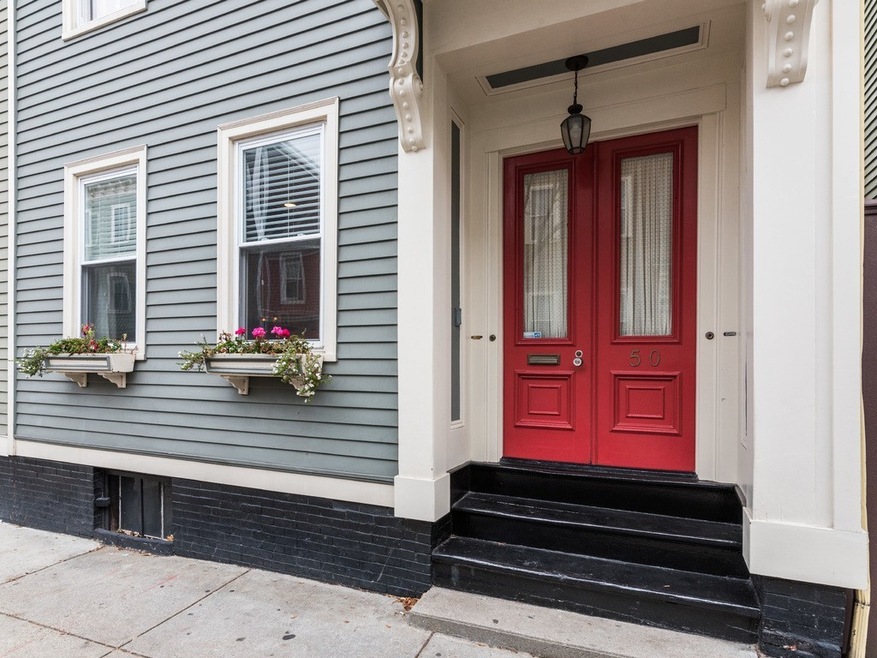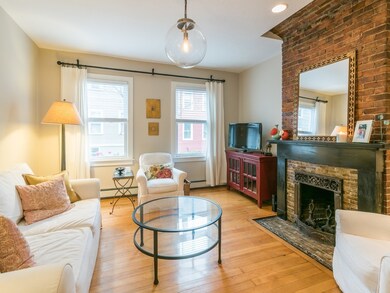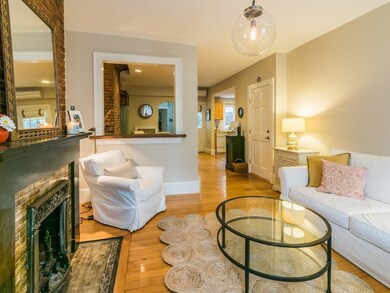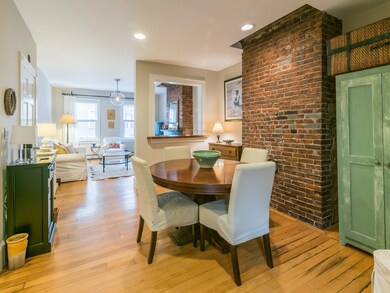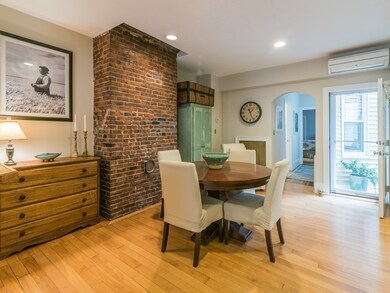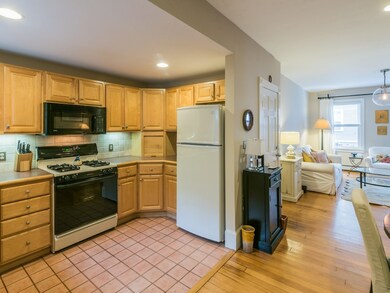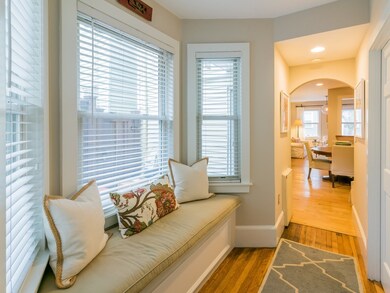
50 Green St Unit A Charlestown, MA 02129
Thompson Square-Bunker Hill NeighborhoodAbout This Home
As of July 2021Just in time for the Holidays! Move right into this beautiful 1 Bedroom, 1 Bath featuring hardwood floors, tall ceilings, walls of exposed brick & a private patio w/retractable awning offering fine outdoor living for the grill master or garden enthusiast! The spacious living room boasts a wood-burning fireplace w/decorative tiled surround & wood mantel, custom lighting and opens to a lovely fully applianced kitchen offering an abundance of maple cabinetry & gas cooking! Enjoy dinner parties in a sun filled dining room! Walk through a beautiful arched doorway and you will find a large bay window w/custom built-in seating overlooking the outdoors! The renovated spa-like bath features classic white Subway tiled walls, exposed brick & a white vanity offering an abundance of storage! Retreat to a serene bedroom w/hardwood floors, an oversized window and multiple closets including a W-I-C! Amenities include A/C, private basement storage, laundry & a low condo fee in a pet friendly building!
Property Details
Home Type
Condominium
Est. Annual Taxes
$6,683
Year Built
1875
Lot Details
0
Listing Details
- Unit Level: 1
- Property Type: Condominium/Co-Op
- CC Type: Condo
- Style: Rowhouse
- Other Agent: 2.00
- Lead Paint: Unknown
- Year Built Description: Approximate
- Special Features: None
- Property Sub Type: Condos
- Year Built: 1875
Interior Features
- Has Basement: Yes
- Fireplaces: 1
- Number of Rooms: 4
- Amenities: Public Transportation, Shopping, Swimming Pool, Tennis Court, Park, Walk/Jog Trails, Medical Facility, Laundromat, Highway Access, House of Worship, Public School, T-Station
- Electric: Circuit Breakers
- Energy: Insulated Windows
- Flooring: Wood, Tile
- Bathroom #1: First Floor
- Kitchen: First Floor
- Laundry Room: Basement
- Living Room: First Floor
- Master Bedroom: First Floor
- Master Bedroom Description: Closet - Walk-in, Closet, Flooring - Hardwood
- Dining Room: First Floor
- No Bedrooms: 1
- Full Bathrooms: 1
- No Living Levels: 1
- Main Lo: B99191
- Main So: B99191
Exterior Features
- Exterior: Clapboard
- Exterior Unit Features: Patio
Garage/Parking
- Parking: On Street Permit
- Parking Spaces: 0
Utilities
- Sewer: City/Town Sewer
- Water: City/Town Water
Condo/Co-op/Association
- Condominium Name: 50 Green Street Condominium
- Association Fee Includes: Water, Sewer, Master Insurance
- Management: Owner Association
- Pets Allowed: Yes
- No Units: 2
- Unit Building: A
Fee Information
- Fee Interval: Monthly
Lot Info
- Assessor Parcel Number: W:02 P:00395 S:002
- Zoning: res
Ownership History
Purchase Details
Home Financials for this Owner
Home Financials are based on the most recent Mortgage that was taken out on this home.Purchase Details
Home Financials for this Owner
Home Financials are based on the most recent Mortgage that was taken out on this home.Purchase Details
Home Financials for this Owner
Home Financials are based on the most recent Mortgage that was taken out on this home.Purchase Details
Purchase Details
Home Financials for this Owner
Home Financials are based on the most recent Mortgage that was taken out on this home.Purchase Details
Home Financials for this Owner
Home Financials are based on the most recent Mortgage that was taken out on this home.Purchase Details
Home Financials for this Owner
Home Financials are based on the most recent Mortgage that was taken out on this home.Purchase Details
Home Financials for this Owner
Home Financials are based on the most recent Mortgage that was taken out on this home.Similar Homes in the area
Home Values in the Area
Average Home Value in this Area
Purchase History
| Date | Type | Sale Price | Title Company |
|---|---|---|---|
| Condominium Deed | $625,000 | None Available | |
| Not Resolvable | $548,000 | -- | |
| Deed | $361,500 | -- | |
| Deed | -- | -- | |
| Deed | $409,000 | -- | |
| Deed | $300,000 | -- | |
| Deed | $275,000 | -- | |
| Deed | $151,000 | -- |
Mortgage History
| Date | Status | Loan Amount | Loan Type |
|---|---|---|---|
| Open | $500,000 | Purchase Money Mortgage | |
| Previous Owner | $373,000 | New Conventional | |
| Previous Owner | $311,200 | Stand Alone Refi Refinance Of Original Loan | |
| Previous Owner | $150,000 | Purchase Money Mortgage | |
| Previous Owner | $327,200 | Purchase Money Mortgage | |
| Previous Owner | $240,000 | Purchase Money Mortgage | |
| Previous Owner | $220,000 | Purchase Money Mortgage | |
| Previous Owner | $146,450 | Purchase Money Mortgage |
Property History
| Date | Event | Price | Change | Sq Ft Price |
|---|---|---|---|---|
| 07/09/2021 07/09/21 | Sold | $625,000 | +4.3% | $847 / Sq Ft |
| 05/12/2021 05/12/21 | Pending | -- | -- | -- |
| 05/08/2021 05/08/21 | For Sale | $599,000 | +9.3% | $812 / Sq Ft |
| 01/12/2018 01/12/18 | Sold | $548,000 | +4.4% | $743 / Sq Ft |
| 12/04/2017 12/04/17 | Pending | -- | -- | -- |
| 12/01/2017 12/01/17 | For Sale | $525,000 | 0.0% | $711 / Sq Ft |
| 11/16/2017 11/16/17 | Pending | -- | -- | -- |
| 11/09/2017 11/09/17 | For Sale | $525,000 | +35.0% | $711 / Sq Ft |
| 11/08/2012 11/08/12 | Sold | $389,000 | 0.0% | $527 / Sq Ft |
| 08/02/2012 08/02/12 | For Sale | $389,000 | -- | $527 / Sq Ft |
Tax History Compared to Growth
Tax History
| Year | Tax Paid | Tax Assessment Tax Assessment Total Assessment is a certain percentage of the fair market value that is determined by local assessors to be the total taxable value of land and additions on the property. | Land | Improvement |
|---|---|---|---|---|
| 2025 | $6,683 | $577,100 | $0 | $577,100 |
| 2024 | $6,046 | $554,700 | $0 | $554,700 |
| 2023 | $5,669 | $527,800 | $0 | $527,800 |
| 2022 | $5,521 | $507,400 | $0 | $507,400 |
| 2021 | $5,092 | $477,200 | $0 | $477,200 |
| 2020 | $4,880 | $462,100 | $0 | $462,100 |
| 2019 | $4,550 | $431,700 | $0 | $431,700 |
| 2018 | $4,309 | $411,200 | $0 | $411,200 |
| 2017 | $4,225 | $399,000 | $0 | $399,000 |
| 2016 | $4,180 | $380,000 | $0 | $380,000 |
| 2015 | $3,874 | $319,900 | $0 | $319,900 |
| 2014 | $3,583 | $284,800 | $0 | $284,800 |
Agents Affiliated with this Home
-

Seller's Agent in 2021
Catherine Bassick
Douglas Elliman Real Estate - Park Plaza
(617) 800-7764
1 in this area
30 Total Sales
-

Seller's Agent in 2018
Jennifer Schneider
Century 21 Elite Realty
(617) 733-8211
34 in this area
136 Total Sales
-

Seller's Agent in 2012
Candice Macoul
Luxury Living Real Estate
(617) 877-1998
4 in this area
20 Total Sales
Map
Source: MLS Property Information Network (MLS PIN)
MLS Number: 72254017
APN: CHAR-000000-000002-000395-000002
- 45 High St Unit 3
- 8 Hancock St
- 24 Cordis St Unit 2-2
- 6 Holden Row
- 25 Monument Square Unit 1
- 191 Bunker Hill St Unit 105
- 92 Warren St Unit W1
- 9 Russell St Unit 1
- 9 Russell St Unit 2
- 2 Seminary St Unit 2
- 235 Bunker Hill St Unit 235
- 18R Polk St
- 37 Soley St
- 268 Bunker Hill St Unit 5
- 27 Mystic St Unit 1
- 27 Mystic St Unit 2
- 27 Mystic St Unit PH
- 40 Mystic St Unit 1
- 106 Bunker Hill St Unit 3
- 28 Tremont St Unit 2
