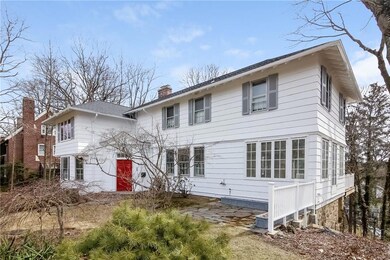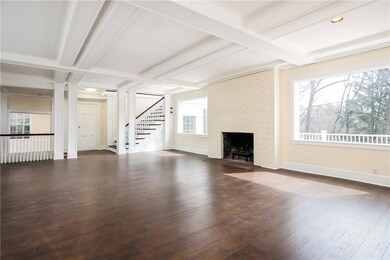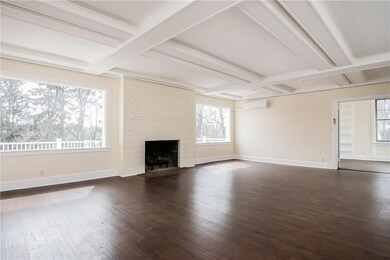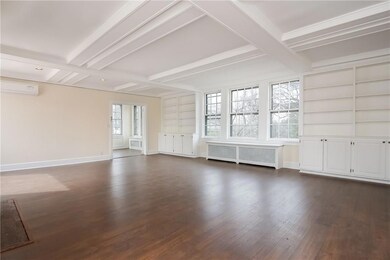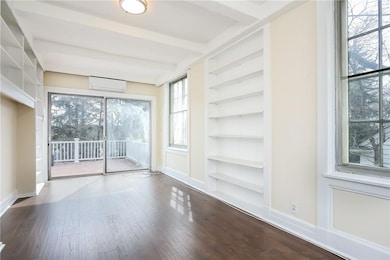50 Greenacres Ave Scarsdale, NY 10583
Greenacres NeighborhoodHighlights
- Colonial Architecture
- Wood Flooring
- Formal Dining Room
- Scarsdale Middle School Rated A+
- 1 Fireplace
- Eat-In Kitchen
About This Home
Newly renovated from top to bottom 2018, whole house brand new windows, new hardwood flooring throughout, new roofing ,gutter, fresh painted interior & exterior, new ductless A/C. This beautiful curb Appeal Center Hall Colonial welcomes you to our village, few minutes walk to Hartsdale Train Station, Greenacre Elementary ,free school bus service to JR & High Schools. Foyer, powder room ,sun drenched ,beamed ceiling living room, stone fire place ,den /office/ library, door to big wooden deck, formal dinning room, eat-in kitchen, laundry, also door to deck. There is master bedroom, bath, dressing room/office, walk-in closets, guest bedroom/bath, 2 more bedrooms, hall bath. Playroom, office, storage, utility in walkout basement. Nice landscaping in fenced-in backyard. Additional Information: Amenities:Storage,ParkingFeatures:2 Car Attached
Last Listed By
Julia B Fee Sothebys Int. Rlty Brokerage Phone: 914-725-3305 License #40CH1042981 Listed on: 06/08/2025

Home Details
Home Type
- Single Family
Est. Annual Taxes
- $30,253
Year Built
- Built in 1914
Lot Details
- 0.57 Acre Lot
Parking
- 2 Car Garage
- Driveway
Home Design
- Colonial Architecture
- Advanced Framing
Interior Spaces
- 3,626 Sq Ft Home
- 1 Fireplace
- Entrance Foyer
- Formal Dining Room
- Wood Flooring
- Eat-In Kitchen
Bedrooms and Bathrooms
- 6 Bedrooms
- En-Suite Primary Bedroom
- Walk-In Closet
Basement
- Walk-Out Basement
- Basement Fills Entire Space Under The House
- Basement Storage
Schools
- Greenacres Elementary School
- Scarsdale Middle School
- Scarsdale Senior High School
Utilities
- Ductless Heating Or Cooling System
- Hot Water Heating System
- Heating System Uses Natural Gas
Community Details
- Call for details about the types of pets allowed
Listing and Financial Details
- 12-Month Minimum Lease Term
- Assessor Parcel Number 5001-005-008-00005-000-0000
Map
Source: OneKey® MLS
MLS Number: 874320
APN: 555001 05.08.5
- 68 Greenacres Ave
- 9 Kingston Rd
- 114 Brewster Rd
- 22 Montrose Rd
- 13 Claremont Rd
- 52 Rockledge Rd Unit 2A
- 1235 Post Rd
- 10 River Rd
- 92 Walworth Ave
- 19 Rockledge Rd Unit 1A
- 80 Mercer Ave
- 9 Dobbs Terrace
- 62 Rockledge Rd Unit 1A
- 177 E Hartsdale Ave Unit 2Y
- 177 E Hartsdale Ave Unit 5L
- 66 Rockledge Rd Unit 1B
- 157 E Hartsdale Ave Unit 2A
- 45 Montrose Rd
- 9 Windmill Cir
- 67 Rockledge Rd Unit 2A

