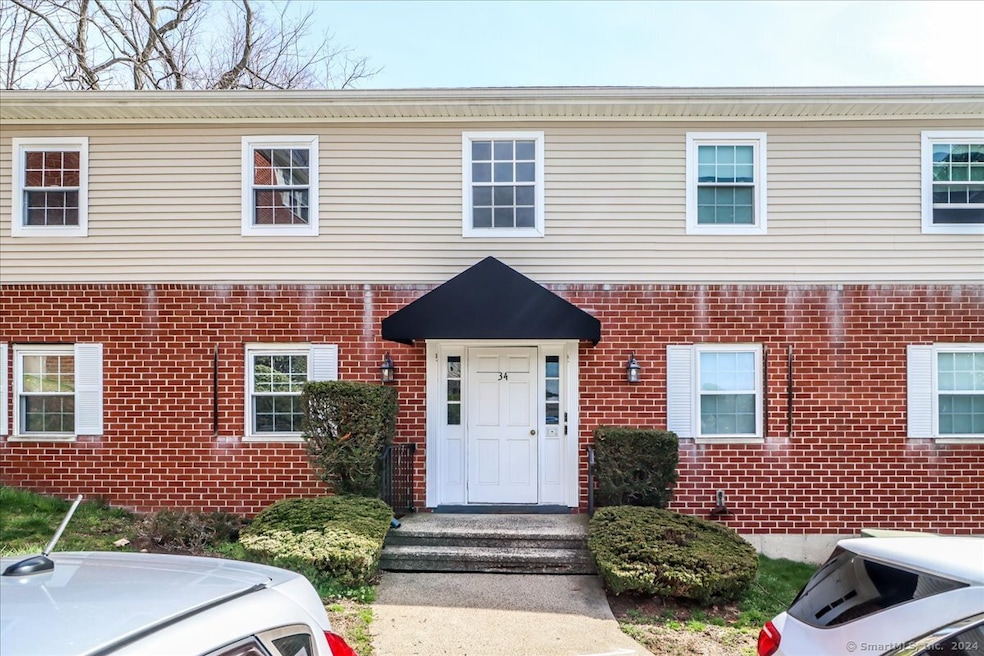
50 Greenhouse Rd Unit 34B Bridgeport, CT 06606
North End NeighborhoodHighlights
- In Ground Pool
- Property is near shops
- Central Air
- Ranch Style House
About This Home
As of June 2024Desirable 1st floor 1 bedroom unit with sun filled deck. Designated parking space #19 and storage unit in building 58 . Ideal for those looking to downsize or have a place to stay in the winter. Washer and dryer in unit and newer appliances and windows. Unit is located in an ideal place in the complex, short walk to the pool. CASH BUYER PREFERRED AND OWNER MUST OCCUPY THE UNIT. Sold "as-is"...long term tenant vacated. The common charges includes hot water...$332.48 plus assessment of 46.72 ending 2033 and 94.59 ending 2029. HIGHEST AND BEST BY 12:00 MONDAY 4/15
Property Details
Home Type
- Condominium
Est. Annual Taxes
- $2,724
Year Built
- Built in 1972
HOA Fees
- $332 Monthly HOA Fees
Parking
- 1 Parking Space
Home Design
- 825 Sq Ft Home
- Ranch Style House
- Frame Construction
- Masonry Siding
- Vinyl Siding
Kitchen
- Electric Range
- Dishwasher
Bedrooms and Bathrooms
- 1 Bedroom
- 1 Full Bathroom
Laundry
- Electric Dryer
- Washer
Pool
- In Ground Pool
Location
- Property is near shops
- Property is near a bus stop
- Property is near a golf course
Utilities
- Central Air
- Heating System Uses Natural Gas
Community Details
- Association fees include grounds maintenance, trash pickup, snow removal, hot water, property management, pest control, pool service
- 76 Units
- Property managed by County Management
Listing and Financial Details
- Assessor Parcel Number 37880
Ownership History
Purchase Details
Home Financials for this Owner
Home Financials are based on the most recent Mortgage that was taken out on this home.Purchase Details
Map
Similar Homes in the area
Home Values in the Area
Average Home Value in this Area
Purchase History
| Date | Type | Sale Price | Title Company |
|---|---|---|---|
| Warranty Deed | $110,000 | None Available | |
| Warranty Deed | $110,000 | None Available | |
| Warranty Deed | $110,000 | None Available | |
| Quit Claim Deed | -- | -- | |
| Quit Claim Deed | -- | -- |
Property History
| Date | Event | Price | Change | Sq Ft Price |
|---|---|---|---|---|
| 06/03/2024 06/03/24 | Sold | $110,000 | +5.8% | $133 / Sq Ft |
| 05/23/2024 05/23/24 | Pending | -- | -- | -- |
| 04/10/2024 04/10/24 | For Sale | $104,000 | -- | $126 / Sq Ft |
Tax History
| Year | Tax Paid | Tax Assessment Tax Assessment Total Assessment is a certain percentage of the fair market value that is determined by local assessors to be the total taxable value of land and additions on the property. | Land | Improvement |
|---|---|---|---|---|
| 2024 | $2,724 | $62,690 | $0 | $62,690 |
| 2023 | $2,724 | $62,690 | $0 | $62,690 |
| 2022 | $2,724 | $62,690 | $0 | $62,690 |
| 2021 | $2,724 | $62,690 | $0 | $62,690 |
| 2020 | $2,372 | $43,930 | $0 | $43,930 |
| 2019 | $2,372 | $43,930 | $0 | $43,930 |
| 2018 | $2,388 | $43,930 | $0 | $43,930 |
| 2017 | $2,388 | $43,930 | $0 | $43,930 |
| 2016 | $2,388 | $43,930 | $0 | $43,930 |
| 2015 | $3,199 | $75,810 | $0 | $75,810 |
| 2014 | $3,199 | $75,810 | $0 | $75,810 |
Source: SmartMLS
MLS Number: 24008707
APN: BRID-002509G-000040A-000037
- 50 Greenhouse Rd Unit 41C
- 50 Greenhouse Rd Unit 65D
- 50 Greenhouse Rd Unit 33C
- 186 Anton Dr
- 3370 Madison Ave Unit 4A
- 3370 Madison Ave Unit 9B
- 80 Vincellette St
- 98 Herald Ave
- 58 Bear Paw Rd
- 177 Kennedy Dr
- 116 Acorn St
- 3456 Madison Ave
- 265 Vincellette St
- 86 Vanguard St
- 164 Kennedy Dr
- 374 Vincellette St
- 0 Vincelette St
- 35 Leslie Rd Unit A
- 66 Vanguard St
- 65 Patricia Rd Unit N
