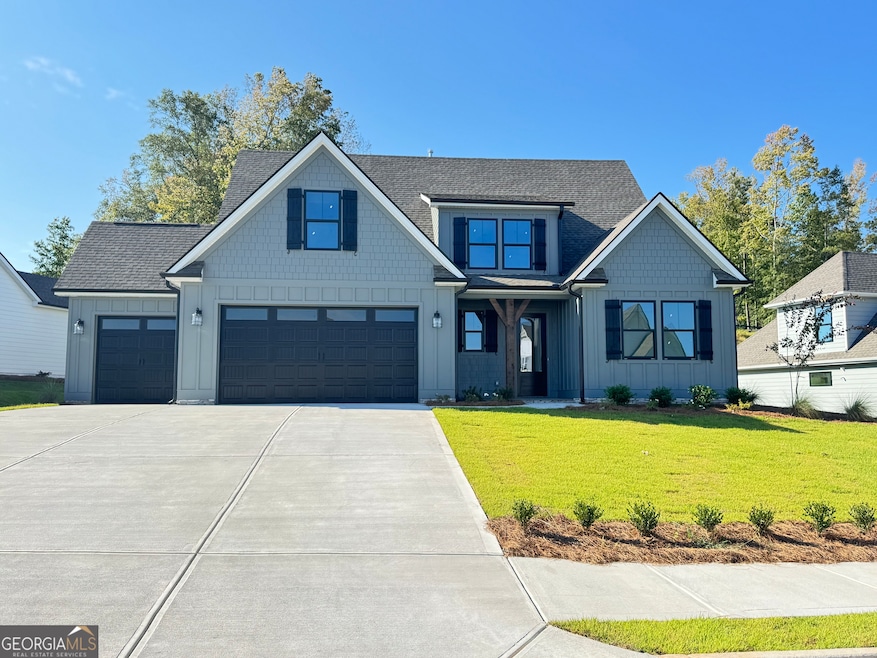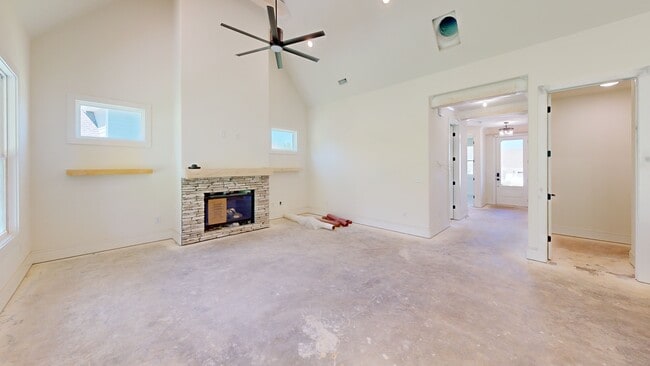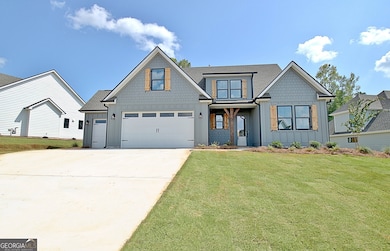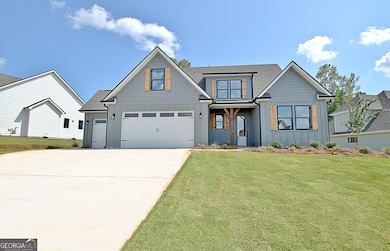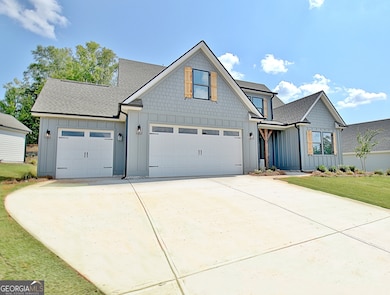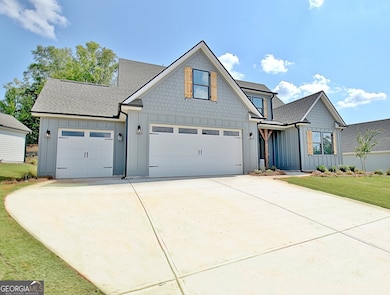Visit This Beautiful 5 Bedrooms and 3 Bathrooms Custom Built Barentine Downing Construction, Inc. House and Come Home! This Home has a 2 Car Garage plus a Golf Cart Garage. Enjoy the warm and inviting Covered Back Porch with Tongue and Groove Ceiling which overlook the amazing Sodded Backyard with Sprinkler System. As you enter the Front Door, there is a Guestroom and Full Bathroom for your guests on the right as well as the Pocket Office or Pet Room. This plan has the Primary Bedroom and Primary Bathroom on the Main, Custom Closet Systems throughout the home, Private Toilet Room, Large Shower, Slipper Tub and Double Vanity Sink. The two story Open Concept Great Room with Gas Fireplace overlooks the Kitchen with Dining Space, a Spacious Island, Gas Stove, Microwave, and Stainless Steel Dishwasher, Ceramic Farmhouse Sink and 2 Large Pantries. The main level also has the Laundry Room with a window and cabinets as well as a closet in the hallway. The Upstairs has 3 Bedrooms and One Full Bathroom. Our Builders have kept the Buyers in mind with features such as a Tankless Water Heater, Natural Gas Heating and Air System, High Speed Internet, Foam Insulation in the Rafters, Sprinkler System in the Front and Backyard with Zoysia Sod. The Home features Quartz Countertops throughout the house. This home is located in a community with Pickleball Courts, Swimming Pool, Pavilion, and Covered Mailbox System. Visit Us and Come Home!

