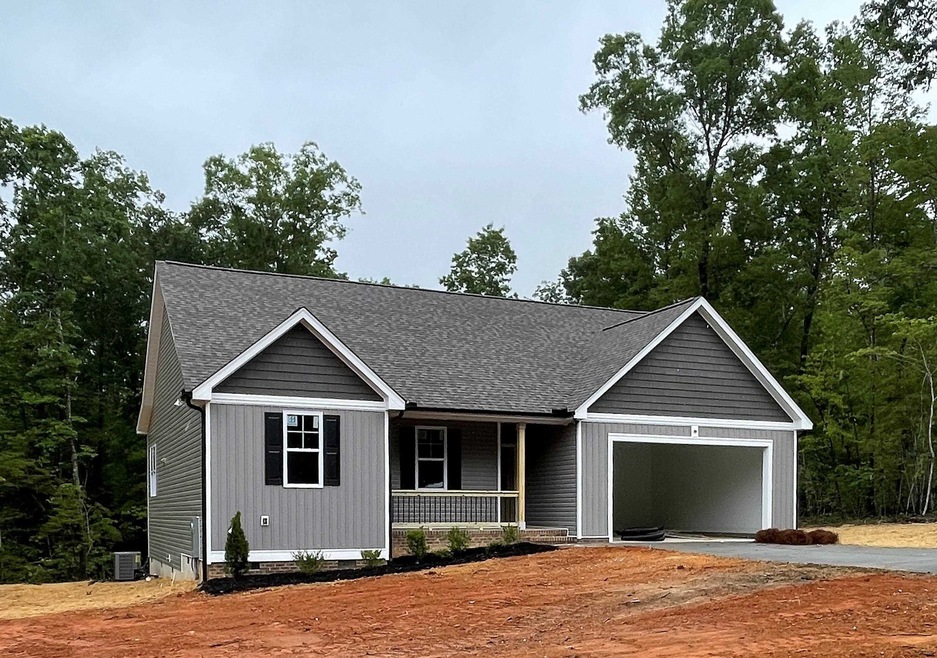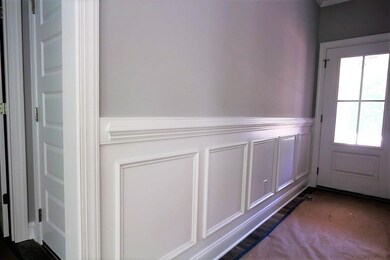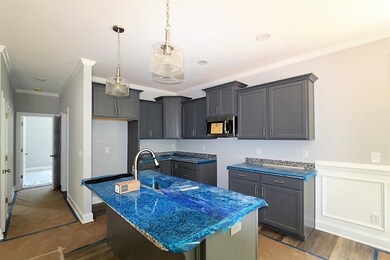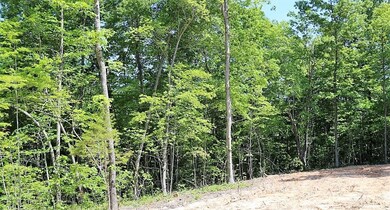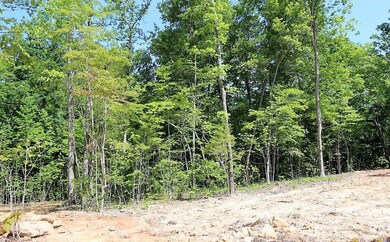
50 Harriet Gentry Ln Timberlake, NC 27583
Highlights
- New Construction
- Vaulted Ceiling
- Granite Countertops
- Deck
- Ranch Style House
- No HOA
About This Home
As of June 2023Located in the desirable Ambrous H. Duncan Estate Subdivision. With it's ranch-style design and one-story living, this home offers comfortable living space, all situated on a 1.04 acre lot. The family room features vaulted ceiling and welcoming ambiance. The dining area is perfect for family meals or entertaining guests with easy access to the back deck for outdoor dining and relaxation. Luxury vinyl plank flooring in the main living areas. Custom moldings & wood shelving throughout. Kitchen has gray cabinets, granite countertops, a island for casual dining & can lighting. Primary suite with ceiling fan/light combo, LARGE walk in closet, double marble vanity with white cabinets & walk in shower. Schedule a showing today and imagine yourself enjoying the relaxed lifestyle that this home has to offer!
Last Agent to Sell the Property
Cardinal Real Estate Group License #227788 Listed on: 05/11/2023
Home Details
Home Type
- Single Family
Est. Annual Taxes
- $133
Year Built
- Built in 2023 | New Construction
Lot Details
- 1.04 Acre Lot
- Landscaped with Trees
Parking
- 2 Car Garage
- Front Facing Garage
- Garage Door Opener
- Private Driveway
Home Design
- Ranch Style House
- Transitional Architecture
- Frame Construction
- Board and Batten Siding
- Shake Siding
- Vinyl Siding
Interior Spaces
- 1,535 Sq Ft Home
- Vaulted Ceiling
- Ceiling Fan
- Entrance Foyer
- Family Room
- Breakfast Room
- Utility Room
- Crawl Space
- Scuttle Attic Hole
- Fire and Smoke Detector
Kitchen
- <<selfCleaningOvenToken>>
- Electric Range
- <<microwave>>
- Dishwasher
- Granite Countertops
Flooring
- Carpet
- Luxury Vinyl Tile
Bedrooms and Bathrooms
- 3 Bedrooms
- Walk-In Closet
- 2 Full Bathrooms
- Double Vanity
- <<tubWithShowerToken>>
- Walk-in Shower
Laundry
- Laundry Room
- Laundry on main level
- Electric Dryer Hookup
Outdoor Features
- Deck
- Covered patio or porch
- Rain Gutters
Schools
- Helena Elementary School
- Southern Middle School
- Person High School
Utilities
- Forced Air Heating and Cooling System
- Heat Pump System
- Well
- Electric Water Heater
- Septic Tank
Community Details
- No Home Owners Association
- Built by Elite Construction of NC, Inc.
- Ambrous H Duncan Subdivision
Ownership History
Purchase Details
Home Financials for this Owner
Home Financials are based on the most recent Mortgage that was taken out on this home.Purchase Details
Home Financials for this Owner
Home Financials are based on the most recent Mortgage that was taken out on this home.Purchase Details
Similar Homes in Timberlake, NC
Home Values in the Area
Average Home Value in this Area
Purchase History
| Date | Type | Sale Price | Title Company |
|---|---|---|---|
| Warranty Deed | $355,000 | None Listed On Document | |
| Warranty Deed | $35,000 | -- | |
| Warranty Deed | $147,000 | None Available |
Mortgage History
| Date | Status | Loan Amount | Loan Type |
|---|---|---|---|
| Previous Owner | $236,000 | Construction |
Property History
| Date | Event | Price | Change | Sq Ft Price |
|---|---|---|---|---|
| 06/08/2025 06/08/25 | Pending | -- | -- | -- |
| 05/31/2025 05/31/25 | For Sale | $385,000 | +8.5% | $253 / Sq Ft |
| 12/15/2023 12/15/23 | Off Market | $354,900 | -- | -- |
| 06/30/2023 06/30/23 | Sold | $354,900 | 0.0% | $231 / Sq Ft |
| 06/07/2023 06/07/23 | Pending | -- | -- | -- |
| 05/11/2023 05/11/23 | For Sale | $354,900 | -- | $231 / Sq Ft |
Tax History Compared to Growth
Tax History
| Year | Tax Paid | Tax Assessment Tax Assessment Total Assessment is a certain percentage of the fair market value that is determined by local assessors to be the total taxable value of land and additions on the property. | Land | Improvement |
|---|---|---|---|---|
| 2024 | $1,850 | $237,446 | $0 | $0 |
| 2023 | $148 | $18,160 | $0 | $0 |
| 2022 | $0 | $18,160 | $0 | $0 |
| 2021 | $144 | $18,160 | $0 | $0 |
| 2020 | $113 | $14,113 | $0 | $0 |
| 2019 | $115 | $14,113 | $0 | $0 |
| 2018 | $108 | $14,113 | $0 | $0 |
| 2017 | $0 | $14,113 | $0 | $0 |
| 2016 | $107 | $14,113 | $0 | $0 |
| 2015 | $107 | $14,113 | $0 | $0 |
| 2014 | $107 | $14,113 | $0 | $0 |
Agents Affiliated with this Home
-
Stacy Slone

Seller's Agent in 2025
Stacy Slone
Keller Williams Elite Realty
(919) 972-1180
232 Total Sales
-
Christy Cradle

Buyer's Agent in 2025
Christy Cradle
Costello Real Estate & Investm
18 Total Sales
-
C
Buyer's Agent in 2025
Christy Griffin-Cradle
ESP Realty
-
Missy Robbins
M
Seller's Agent in 2023
Missy Robbins
Cardinal Real Estate Group
(919) 215-6772
113 Total Sales
Map
Source: Doorify MLS
MLS Number: 2510179
APN: A84-258
- 1469 Mollie Mooney Rd
- 668 Surl Mount Tirzah Rd
- 0 Old Surl Rd
- 305 Christys Way
- 558 Christys Way
- 665 Christys Way
- 2418 Pulliam-Tingen Mine Rd
- 1002 Dennys Store Rd
- 0 Doc Bass Rd
- 95 Doc Bass Rd
- 243 Victor Chandler Rd
- 771 Cedar Grove Church Rd
- 0 Cedar Grove Church Rd Unit 10077427
- 0 Cedar Grove Church Rd Unit 10075146
- Tract F Antioch Church Rd
- Tract E Antioch Church Rd
- Tract D Antioch Church Rd
- O Shortline Rd
- 167 Sequoia Dr
- Lot 3 New Chestnut Dr
