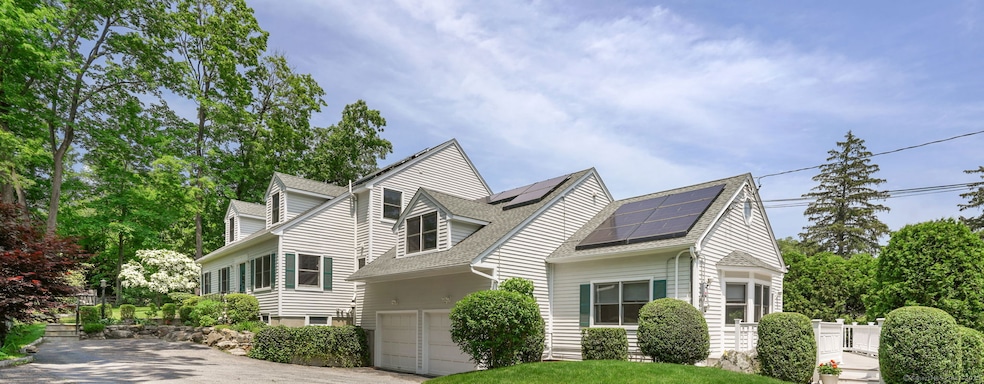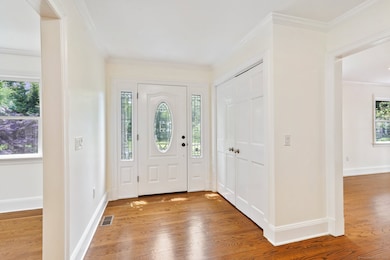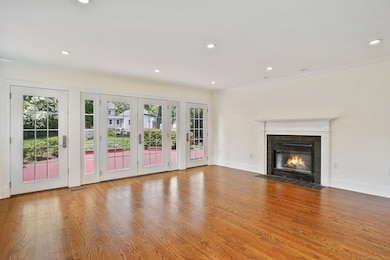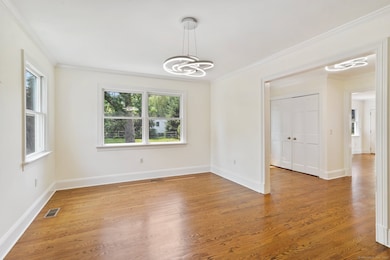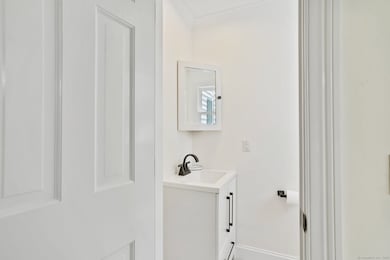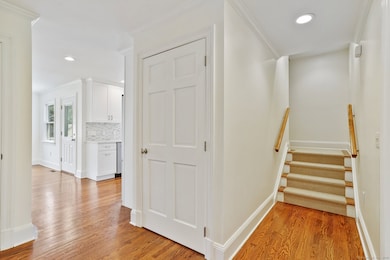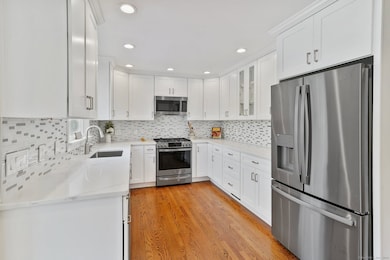50 Harrison Ave New Canaan, CT 06840
Highlights
- Cape Cod Architecture
- Attic
- Central Air
- South Elementary School Rated A+
- 1 Fireplace
About This Home
This is a rare opportunity to lease a turnkey home that blends classic elegance with modern comfort, all near downtown New Canaan. Experience refined living in this beautifully updated Cape-style residence, offering 3,340 sq. ft. of sophisticated space on a professionally landscaped 0.49-acre lot. Situated in one of New Canaan's most desirable walk-to-town neighborhoods, this exceptional home is just minutes from boutique shops, top-rated schools, fine dining, public parks, and the Metro-North station with direct service to Grand Central Terminal. Thoughtfully designed for comfort and style, the home features 9 spacious rooms including 4 bedrooms, 3.5 bathrooms, and a classic layout enhanced by natural light, French doors, and richly refinished hardwood floors. The gracious living and family rooms offer seamless indoor-outdoor flow, while the elegant fireplace and custom lighting add a warm, timeless ambiance. The fully renovated kitchen features white cabinetry, quartz countertops, and brand-new stainless-steel appliances. All bathrooms have been tastefully updated, while the primary bathroom has been fully renovated. Fresh paint throughout gives the home a move-in-ready finish. A fully finished walk-out lower level provides flexible living space-perfect for a home office, rec area, media lounge, or guest area-complete with a chic wet bar and wine fridge for effortless entertaining. Please note: This rental is for the primary residence only.
Listing Agent
William Raveis Real Estate Brokerage Phone: (203) 858-3504 License #RES.0757577 Listed on: 10/23/2025

Open House Schedule
-
Saturday, November 22, 20251:00 to 3:00 pm11/22/2025 1:00:00 PM +00:0011/22/2025 3:00:00 PM +00:00Add to Calendar
Home Details
Home Type
- Single Family
Est. Annual Taxes
- $20,866
Year Built
- Built in 1994
Lot Details
- 0.49 Acre Lot
- Property is zoned BRES
Parking
- 2 Car Garage
Home Design
- Cape Cod Architecture
- Vinyl Siding
Interior Spaces
- 1 Fireplace
- Basement Fills Entire Space Under The House
- Pull Down Stairs to Attic
Kitchen
- Electric Range
- Dishwasher
- Compactor
Bedrooms and Bathrooms
- 4 Bedrooms
Laundry
- Laundry on main level
- Dryer
- Washer
Schools
- South Elementary School
- Saxe Middle School
- New Canaan High School
Utilities
- Central Air
- Heating System Uses Natural Gas
- Cable TV Available
Listing and Financial Details
- Assessor Parcel Number 186093
Community Details
Overview
Pet Policy
- No Pets Allowed
Map
Source: SmartMLS
MLS Number: 24135496
APN: NCAN-000000-N000061-000956
- 136 South Ave
- 31 Selleck Place
- 317 Park St
- 354 South Ave
- 197 Park St Unit 13
- 180 Summer St
- 25 Gower Rd
- 15 Burtis Ave Unit Townhome D
- 15 Burtis Ave Unit West Penthouse B
- 15 Burtis Ave Unit East Penthouse C
- 15 Burtis Ave Unit Townhome A
- 15 Burtis Ave Unit East Plaza 203
- 64 East Ave
- 60 East Ave
- 96 East Ave Unit C
- 12 Lincoln Dr
- 42 Forest St Unit A
- 289 New Norwalk Rd Unit 22
- 79 Locust Ave Unit 212
- 38 Fitch Ln
- 388 Main St Unit 388
- 202 Park St Unit 15
- 190 Main St
- 43 Hoyt St
- 40 E Maple St
- 193 Park St Unit 2
- 100 Lakeview Ave
- 31 East Ave Unit 37-1
- 126 East Ave
- 89 Richmond Hill Rd
- 88 Main St Unit 8
- 26 Grove St
- 42 Forest St Unit A
- 44 Cross St
- 26 Ledge Ave
- 8 Husted Ln Unit 2A
- 31 Ledge Ave Unit 2
- 40 Ledge Ave
- 10 Hill St Unit 2
- 10 Hill St Unit 1
