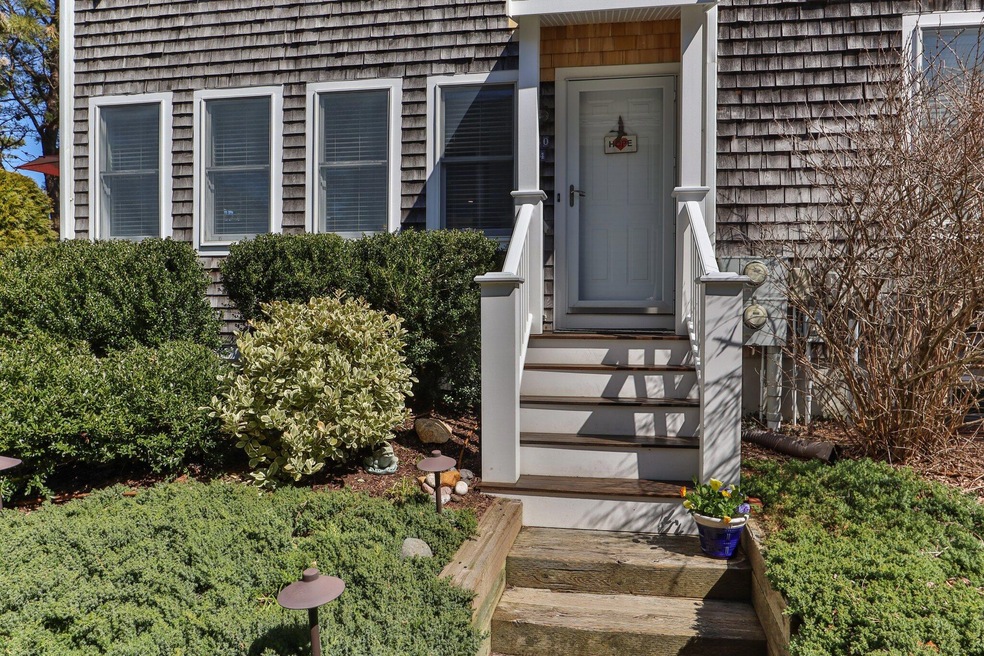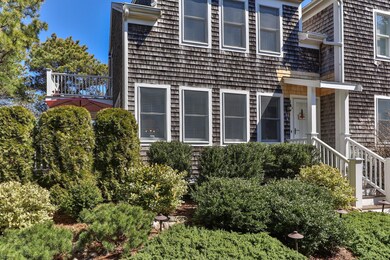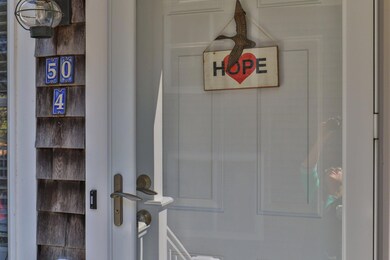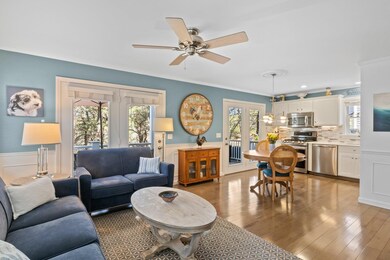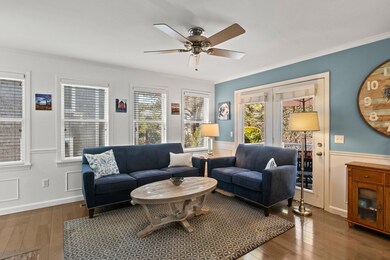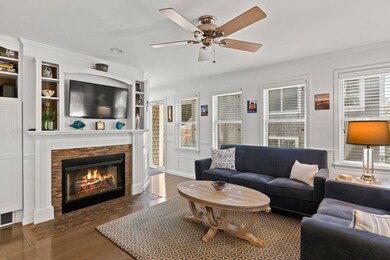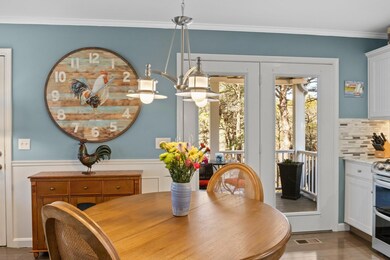
50 Harry Kemp Way Unit 4 Provincetown, MA 02657
Estimated Value: $1,213,768 - $1,327,000
Highlights
- Medical Services
- Deck
- Wood Flooring
- 0.54 Acre Lot
- Wooded Lot
- 1 Fireplace
About This Home
As of June 2023Stunning and extremely private end unit backing to conservation land. Two bedrooms, two full baths and a finished lower level comprise the three floors of living space. The current owners have refinished virtually every surface including new flooring, kitchen with appliances, bathrooms, gas fireplace insert and Azek decks on both levels. A new canopy over the main entry was recently added as well. This unit is meticulous and is filled with great light and has two French doors leading to the main level deck which runs the entire length of the back of the home. Both of the large bedrooms feature vaulted ceilings and incredible closet space. The lower level is finished and includes a very large laundry and storage room. Pets for owners and weekly rentals are permitted. This townhouse is exquisite and lives like a single family with a total of 1,189 square feet of finished space!
Last Agent to Sell the Property
Daniel Lewis
Beachfront Realty Listed on: 04/05/2023
Last Buyer's Agent
Brett Holmes
Kinlin Grover Real Estate
Townhouse Details
Home Type
- Townhome
Est. Annual Taxes
- $4,712
Year Built
- Built in 2000 | Remodeled
Lot Details
- End Unit
- Wooded Lot
- Garden
HOA Fees
- $350 Monthly HOA Fees
Home Design
- Poured Concrete
- Shingle Siding
Interior Spaces
- 1,189 Sq Ft Home
- 3-Story Property
- 1 Fireplace
- Finished Basement
- Interior Basement Entry
Flooring
- Wood
- Carpet
Bedrooms and Bathrooms
- 2 Bedrooms
- 2 Full Bathrooms
Parking
- 2 Parking Spaces
- Guest Parking
- Assigned Parking
Outdoor Features
- Deck
Utilities
- Forced Air Heating and Cooling System
- Tankless Water Heater
- Septic Tank
Listing and Financial Details
- Assessor Parcel Number 13125A204
Community Details
Overview
- Association fees include professional property management, insurance
- 8 Units
Amenities
- Medical Services
Recreation
- Snow Removal
Ownership History
Purchase Details
Home Financials for this Owner
Home Financials are based on the most recent Mortgage that was taken out on this home.Similar Homes in Provincetown, MA
Home Values in the Area
Average Home Value in this Area
Purchase History
| Date | Buyer | Sale Price | Title Company |
|---|---|---|---|
| Balerna Christopher M | $1,180,000 | None Available |
Mortgage History
| Date | Status | Borrower | Loan Amount |
|---|---|---|---|
| Open | Balerna Christopher M | $885,000 | |
| Closed | Vecchione Neil J | $0 |
Property History
| Date | Event | Price | Change | Sq Ft Price |
|---|---|---|---|---|
| 06/16/2023 06/16/23 | Sold | $1,180,000 | +7.4% | $992 / Sq Ft |
| 04/11/2023 04/11/23 | Pending | -- | -- | -- |
| 04/05/2023 04/05/23 | For Sale | $1,099,000 | +92.0% | $924 / Sq Ft |
| 03/02/2015 03/02/15 | Sold | $572,500 | -4.4% | $651 / Sq Ft |
| 02/27/2015 02/27/15 | Pending | -- | -- | -- |
| 12/26/2014 12/26/14 | For Sale | $599,000 | -- | $681 / Sq Ft |
Tax History Compared to Growth
Tax History
| Year | Tax Paid | Tax Assessment Tax Assessment Total Assessment is a certain percentage of the fair market value that is determined by local assessors to be the total taxable value of land and additions on the property. | Land | Improvement |
|---|---|---|---|---|
| 2025 | $5,660 | $1,010,800 | $0 | $1,010,800 |
| 2024 | $5,324 | $954,100 | $0 | $954,100 |
| 2023 | $4,713 | $788,100 | $0 | $788,100 |
| 2022 | $4,027 | $604,600 | $0 | $604,600 |
| 2021 | $4,526 | $639,200 | $0 | $639,200 |
| 2020 | $4,109 | $620,700 | $0 | $620,700 |
| 2019 | $4,140 | $586,400 | $0 | $586,400 |
| 2018 | $3,907 | $524,400 | $0 | $524,400 |
| 2017 | $3,890 | $504,500 | $0 | $504,500 |
| 2016 | $3,291 | $421,900 | $0 | $421,900 |
| 2015 | $2,967 | $402,100 | $0 | $402,100 |
Agents Affiliated with this Home
-
D
Seller's Agent in 2023
Daniel Lewis
Beachfront Realty
-
B
Buyer's Agent in 2023
Brett Holmes
Kinlin Grover Real Estate
-

Seller's Agent in 2015
Len Bowen
William Raveis Real Estate & Home Services
(508) 989-5461
-
Joan Lenane
J
Buyer's Agent in 2015
Joan Lenane
Gibson Sotheby's International Realty
(508) 341-0546
32 in this area
37 Total Sales
Map
Source: Cape Cod & Islands Association of REALTORS®
MLS Number: 22301177
APN: PROV-000013-000001-000025-A000000-204
- 48 Harry Kemp Way Unit 2
- 46 Harry Kemp Way Unit 2
- 46 Harry Kemp Way Unit 1
- 16 Off Conwell St
- 30 Bangs St Unit UD
- 36 Pearl St Unit 3
- 36 Pearl St Unit 2
- 184 Bradford St Unit 1
- 3 Fishburn Ct Unit 2
- 20 Conwell St Unit 4
- 4 Willow Dr Unit 3
- 50 Nelson Ave Unit 4
- 50 Nelson Ave Unit 5
- 50 Nelson Ave Unit 6
- 5 Kiley Ct Unit 3
- 418 Commercial St
- 6 Washington Ave
- 435 Commercial St
- 211 1/2 Bradford St
- 50 Harry Kemp Way Unit 4
- 50 Harry Kemp Way Unit 3
- 50 Harry Kemp Way Unit 2
- 50 Harry Kemp Way Unit 6
- 50 Harry Kemp Way Unit 2
- 50 Harry Kemp Way Unit 1
- 52 Harry Kemp Way Unit 8
- 52 Harry Kemp Way Unit 7
- 52 Harry Kemp Way Unit 6
- 52 Harry Kemp Way Unit 5
- 1 Harry Kemp Way
- 5 Harry Kemp Way
- 52 Harry Kemp Way Unit 8
- 52 Harry Kemp Way Unit 7
- 50B Harry Kemp Way
- 50B Harry Kemp Way Unit 3
- 50B Harry Kemp Way Unit 4
- 48 Harry Kemp Way Unit 4
- 48 Harry Kemp Way Unit 3
- 48 Harry Kemp Way Unit 1
