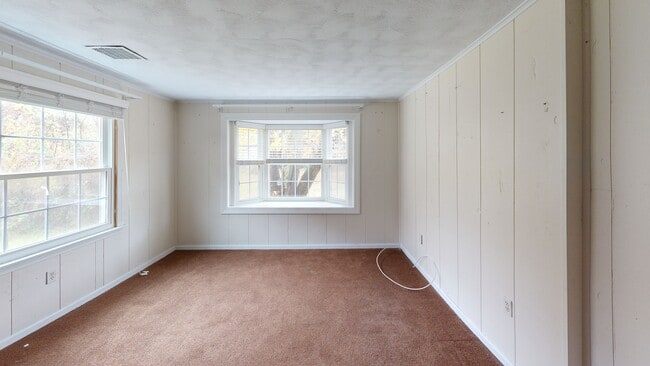
50 Hartford Ave E Mendon, MA 01756
Estimated payment $2,821/month
Highlights
- Hot Property
- Cape Cod Architecture
- Wooded Lot
- Nipmuc Regional High School Rated A-
- Deck
- Wood Flooring
About This Home
Attention Investors, Contractors & Savvy Buyers! This spacious Saltbox style home offers 3 bedrooms and 2 bathrooms with nearly 2,000 sq. ft. of living space on an expansive 0.83 acre lot. Through the foyer, you’re welcomed into the kitchen with a spacious pantry that leads to the basement for storage. The first floor also offers an oversized living room with woodstove, dining area, enclosed porch, office, and full bathroom. Upstairs has 3 bedrooms and an additional full bathroom. Deck overlooks a sprawling yard with endless potential for outdoor entertaining, gardening, or creating your own private retreat. The driveway fits 3 cars. Home needs updating and offers a blank canvas ready for your vision and transformation. Bring your creativity and make this property truly your own. Book an appointment today. Sold AS IS. Won’t pass FHA/VA financing. Buyer/Buyer's agent to perform their own due diligence. Seller makes no representations or warranties.
Home Details
Home Type
- Single Family
Est. Annual Taxes
- $5,934
Year Built
- Built in 1950
Lot Details
- 0.83 Acre Lot
- Fenced Yard
- Level Lot
- Wooded Lot
Home Design
- Cape Cod Architecture
- Saltbox Architecture
- Stone Foundation
- Shingle Roof
Interior Spaces
- 1,972 Sq Ft Home
- Home Office
- Range with Range Hood
Flooring
- Wood
- Carpet
- Tile
Bedrooms and Bathrooms
- 3 Bedrooms
- Primary bedroom located on second floor
- 2 Full Bathrooms
Laundry
- Dryer
- Washer
Basement
- Partial Basement
- Interior Basement Entry
- Block Basement Construction
- Laundry in Basement
Parking
- 3 Car Parking Spaces
- Driveway
- Paved Parking
- Open Parking
- Off-Street Parking
Outdoor Features
- Deck
- Enclosed Patio or Porch
- Outdoor Storage
Utilities
- No Cooling
- Forced Air Heating System
- Heating System Uses Oil
- Water Treatment System
- Private Water Source
- Private Sewer
Community Details
- No Home Owners Association
Listing and Financial Details
- Assessor Parcel Number M:18 B:140 P:050,1603502
Map
Home Values in the Area
Average Home Value in this Area
Tax History
| Year | Tax Paid | Tax Assessment Tax Assessment Total Assessment is a certain percentage of the fair market value that is determined by local assessors to be the total taxable value of land and additions on the property. | Land | Improvement |
|---|---|---|---|---|
| 2025 | $5,934 | $443,200 | $137,000 | $306,200 |
| 2024 | $5,825 | $424,900 | $131,800 | $293,100 |
| 2023 | $5,624 | $385,200 | $117,600 | $267,600 |
| 2022 | $5,327 | $345,700 | $114,600 | $231,100 |
| 2021 | $5,262 | $313,400 | $111,100 | $202,300 |
| 2020 | $4,960 | $296,100 | $105,600 | $190,500 |
| 2019 | $4,687 | $280,000 | $102,500 | $177,500 |
| 2018 | $4,313 | $254,300 | $97,100 | $157,200 |
| 2017 | $4,418 | $248,900 | $97,100 | $151,800 |
| 2016 | $4,261 | $247,000 | $97,400 | $149,600 |
| 2015 | $3,697 | $230,900 | $91,700 | $139,200 |
| 2014 | $3,526 | $220,100 | $88,800 | $131,300 |
Property History
| Date | Event | Price | List to Sale | Price per Sq Ft |
|---|---|---|---|---|
| 09/26/2025 09/26/25 | Price Changed | $440,000 | -2.2% | $223 / Sq Ft |
| 08/22/2025 08/22/25 | For Sale | $450,000 | -- | $228 / Sq Ft |
Purchase History
| Date | Type | Sale Price | Title Company |
|---|---|---|---|
| Deed | $45,500 | -- |
Mortgage History
| Date | Status | Loan Amount | Loan Type |
|---|---|---|---|
| Open | $140,000 | No Value Available | |
| Closed | $18,000 | No Value Available | |
| Closed | $71,000 | Purchase Money Mortgage | |
| Previous Owner | $22,000 | No Value Available |
About the Listing Agent

Lisa Green-Browne, your Dorchester REALTOR®, can help you find your perfect home. Learn about Dorchester neighborhoods, find your ideal home in the greater Boston area or visit properties in the North or South Shores. Lisa’s goal is to make sure you find your dream home
As a current resident of Boston, Lisa is fully aware of the current market trends and what it takes to get a great deal on a listing or get top dollar for your current home. When it comes to getting the job done right,
Lisa's Other Listings
Source: MLS Property Information Network (MLS PIN)
MLS Number: 73421380
APN: MEND-000018-000140-000050
- 8 Puffer Dr
- 111 Providence St
- 25 Bens Way
- 22 Neck Hill Rd
- 10 Applewood Ln
- 19 King Philip Path
- 8 Neck Hill Rd
- 24 Bates St
- 25 Ashkins Dr
- 6 Barrows Rd
- 370 S Main St
- 334 S Main St
- 2 Crestview Dr
- 6 Mellen St
- 322 S Main St
- 1 Fieldstone Way
- 0 Hartford Ave
- 164 Greene St
- 267 S Main St
- 14 Carpenter Hill Rd Unit A
- 95 Providence St Unit A
- 334 S Main St
- 6 Howard St
- 3 Saint John Ln Unit 3
- 11 Hope St Unit 11
- 1 Pheasant Cir
- 1109 S Main St Unit 1111
- 151 N Main St
- 39 Dutcher St Unit 10
- 4 Farese Rd Unit 3
- 7 Madden Ave
- 28 Congress St Unit A
- 16 Inman St
- 39 School St Unit 1
- 41 School St Unit 1
- 71 High St Unit A
- 161 Mechanic St
- 45 S Main St
- 1303 Old Bridge Ln Unit 1303
- 2 Lincoln St






